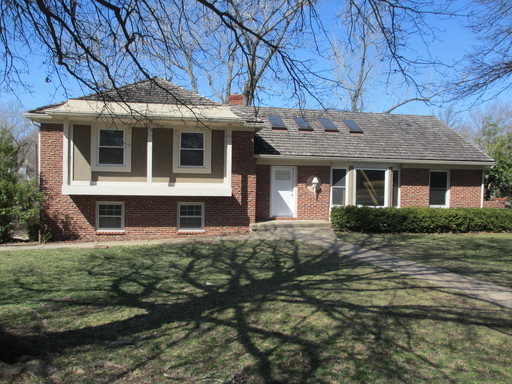
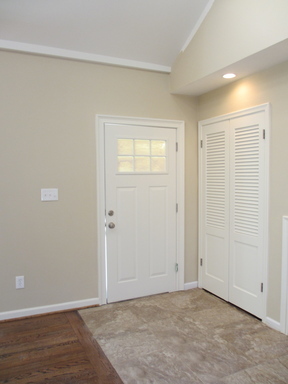
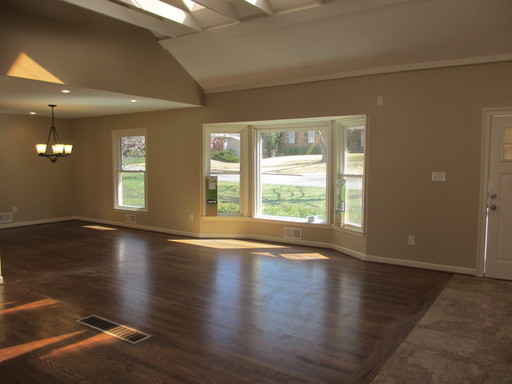
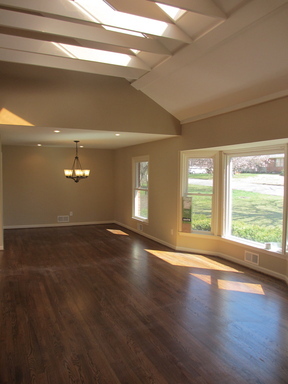
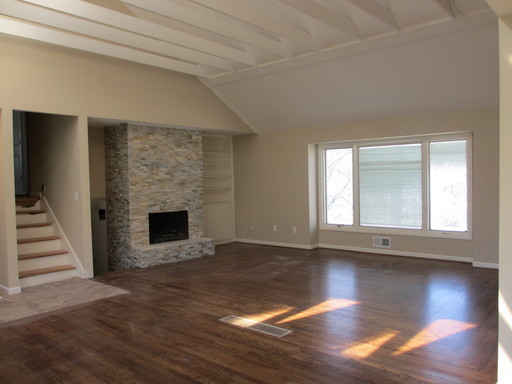
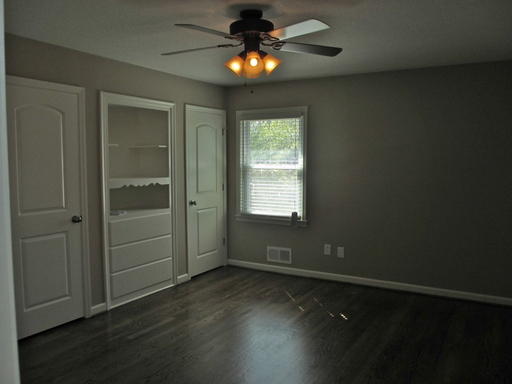
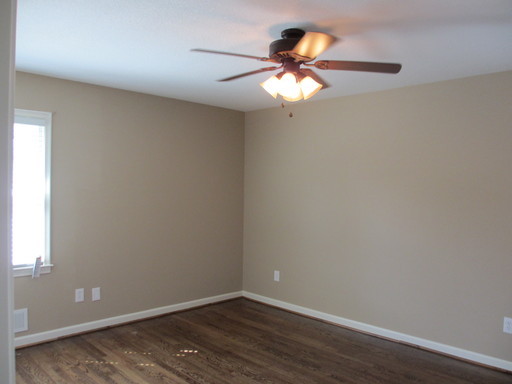
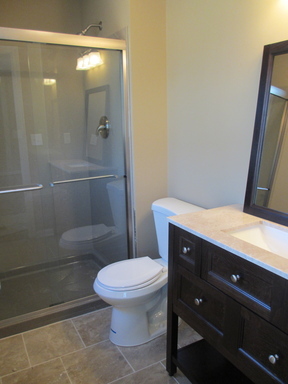
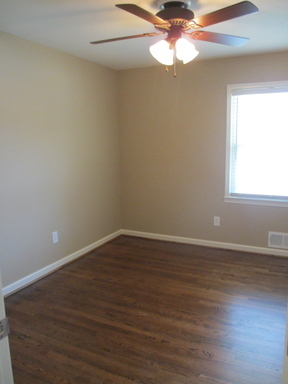
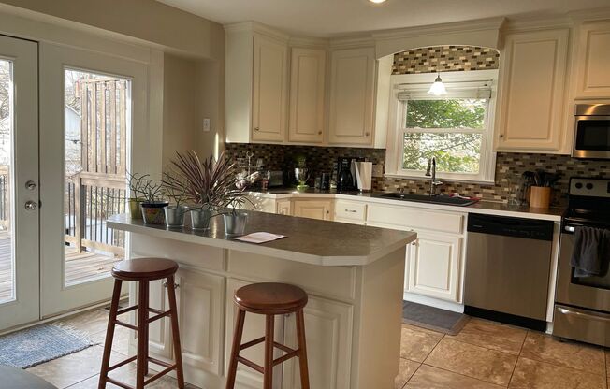
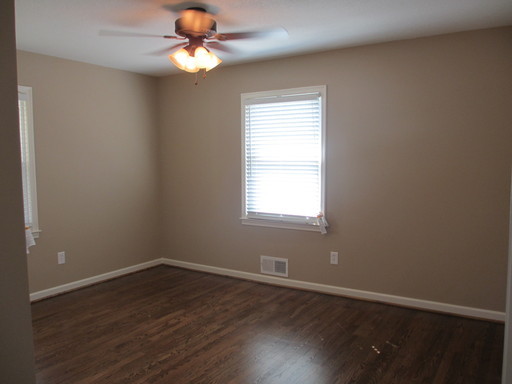
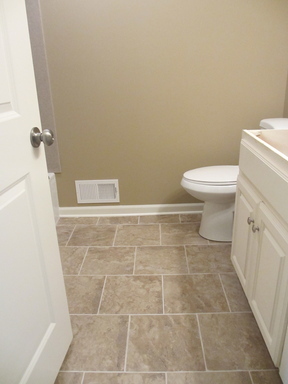
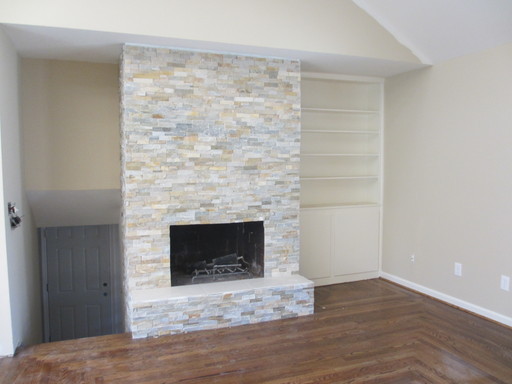
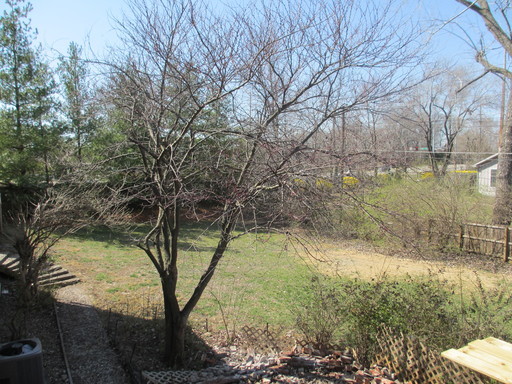
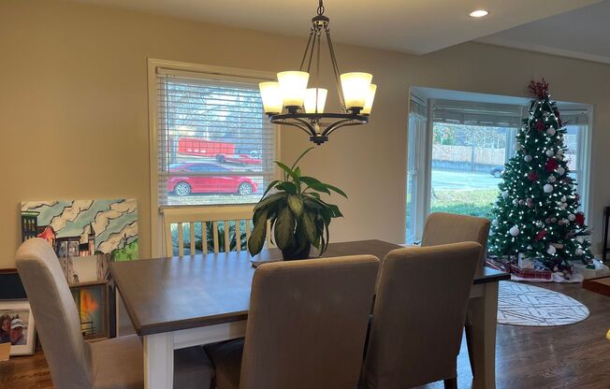
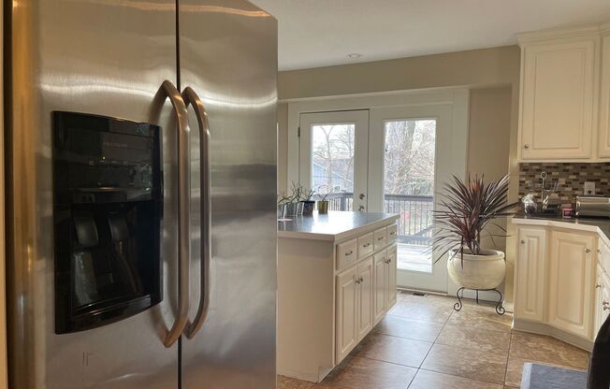
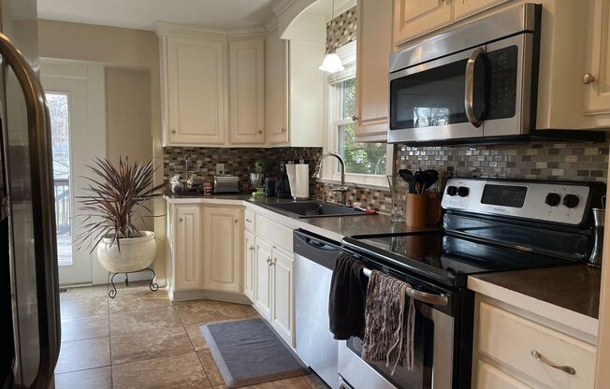
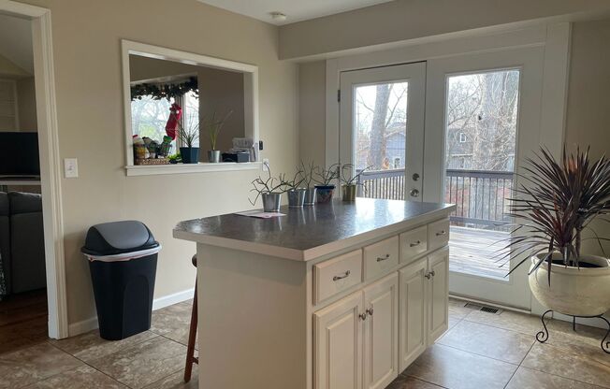
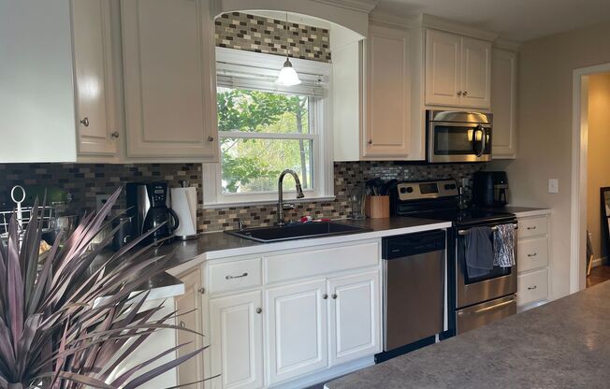
10240 GRANADA LN
Overland Park, KS 66207

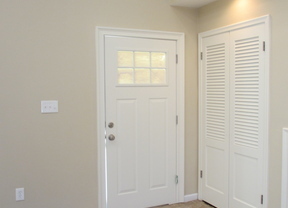
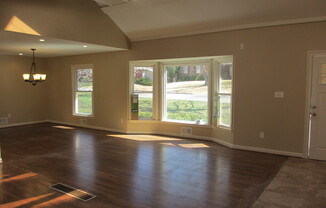
Schedule a tour
Units#
$2,500
3 beds, 2.5 baths,
Available January 7
Price History#
Price dropped by $100
A decrease of -3.85% since listing
52 days on market
Available as soon as Jan 7
Current
$2,500
Low Since Listing
$2,500
High Since Listing
$2,600
Price history comprises prices posted on ApartmentAdvisor for this unit. It may exclude certain fees and/or charges.
Description#
Step into Sunny & Bright Living Room with vaulted ceilings, skylights, stacked stone fireplace, plus built-ins. Very Open & Side-to-Side Split floorplan showcases hardwood floors throughout. Custom cabinetry in kitchen with stainless appliances, island, tiled floor, and pantry closet. Double French-Door walks out onto deck, and overlooks HUGE yard with many trees. Upstairs you will find three nicely sized bedrooms, including master suite with two closets, built-ins, and private bathroom with shower. The other two bedrooms share a large hall bath with tiled floor. The finished walk-out basement offers very large family room, laundry room, and additional storage area. Home also offers powder bath and mudroom off garage entry level. Side Entry 2-Car Garage. Fenced Yard. School District Shawnee Mission High School SM South Middle School Indian Woods Elementary School Brookwood
Listing provided by AppFolio