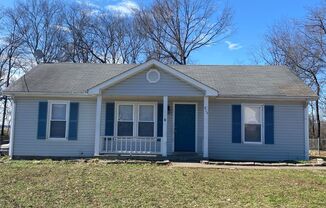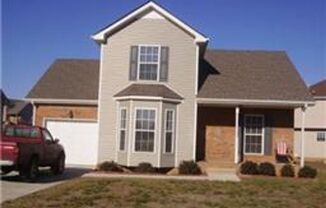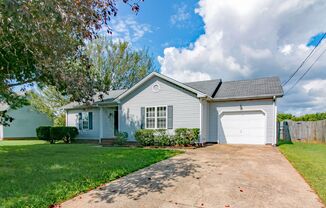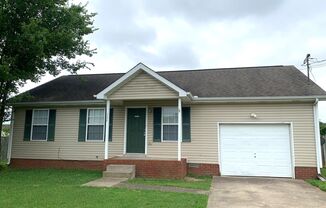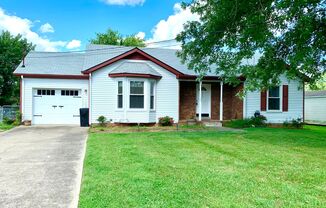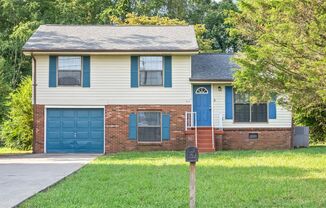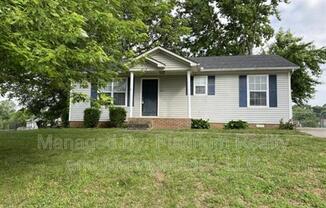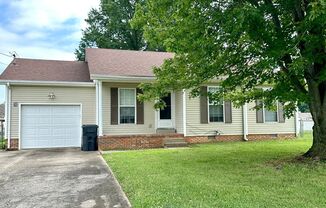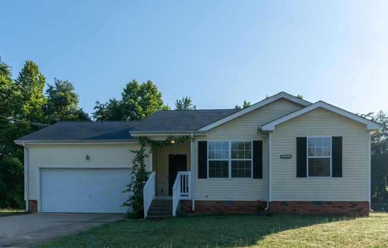
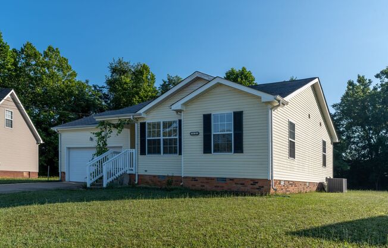
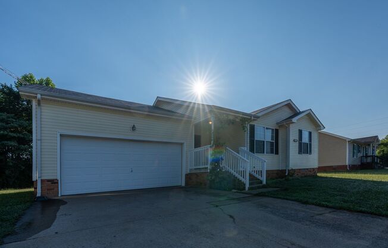
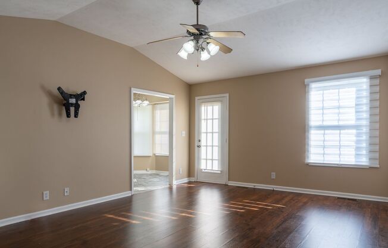
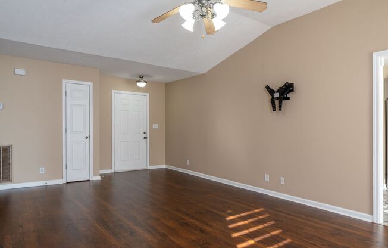
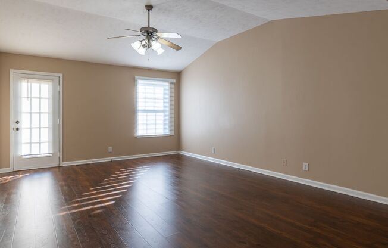
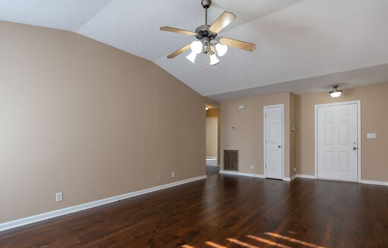
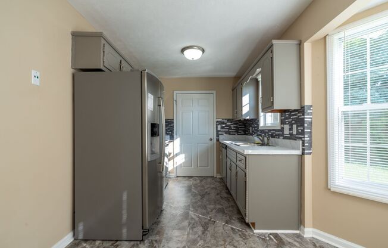
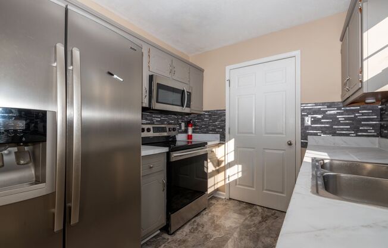
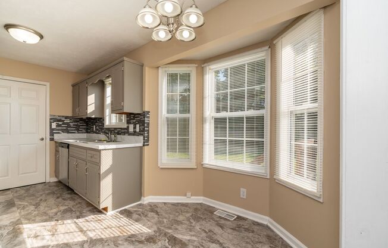
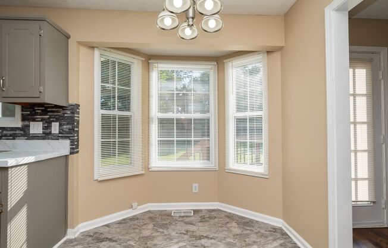
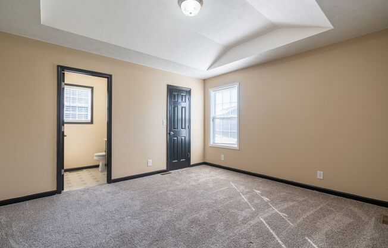
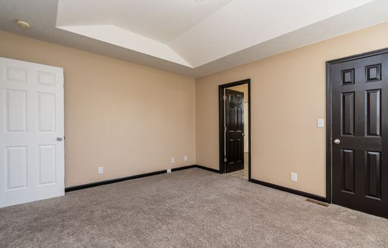
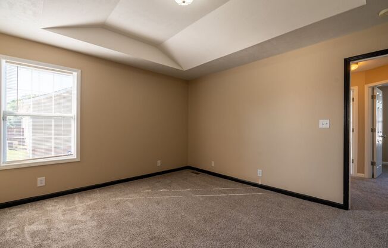
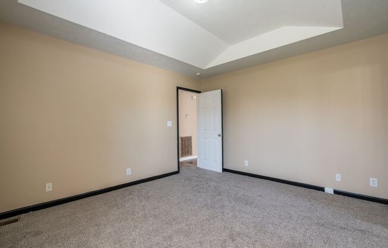
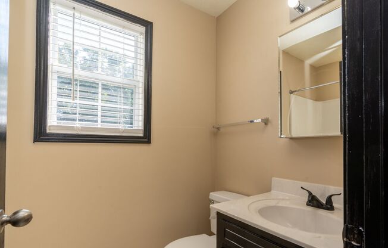
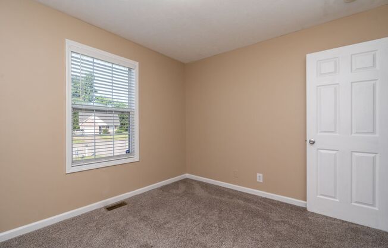
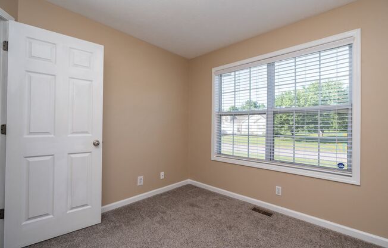
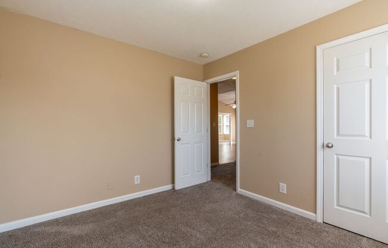
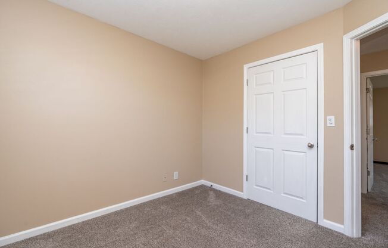
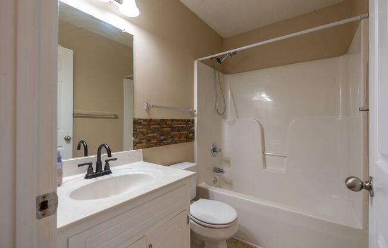
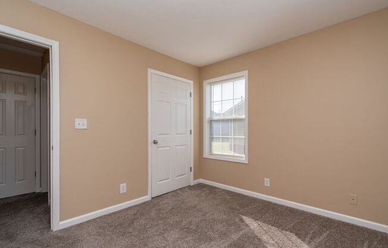
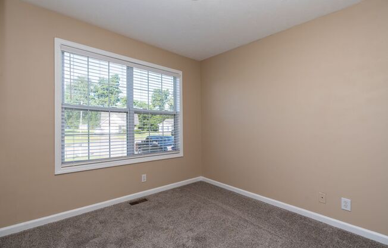
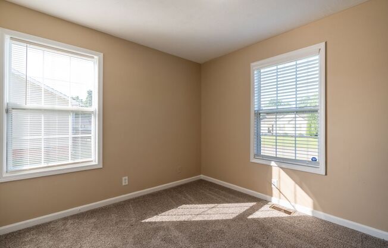
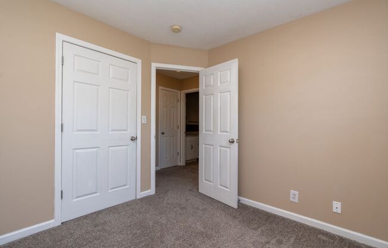
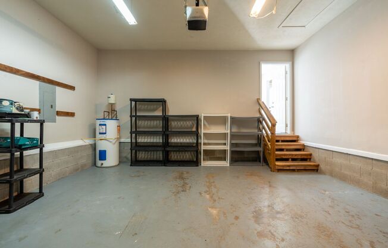
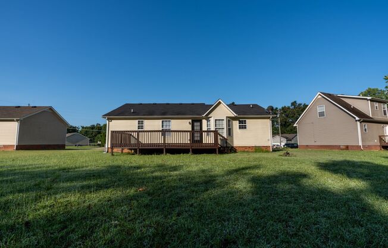
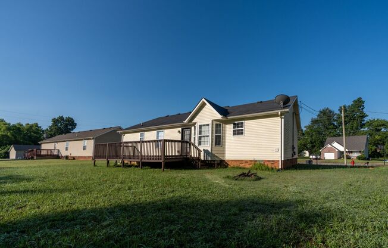
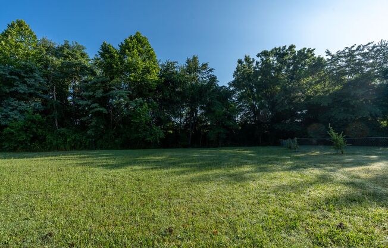
102 Brandi Court
Oak Grove, KY 42262

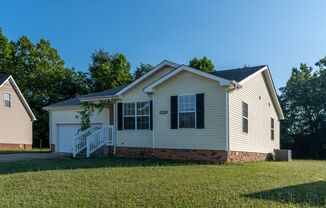
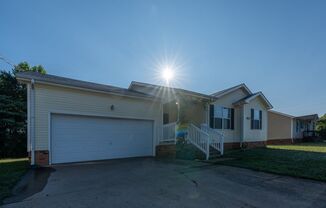
Schedule a tour
Similar listings you might like#
Units#
$1,395
3 beds, 2 baths,
Available October 30
Price History#
Price unchanged
The price hasn't changed since the time of listing
13 days on market
Available as soon as Oct 30
Price history comprises prices posted on ApartmentAdvisor for this unit. It may exclude certain fees and/or charges.
Description#
102 Brandi Court is a three-bedroom, one bathroom home for rent in Oak Grove, KY - just minutes to Fort Campbell and I-24. The living room has tall ceilings, LVP flooring and a ceiling fan. To the left is the eat-in kitchen. The dining area has a bay window to allow for extra space. The kitchen comes equipped with a stove, fridge, dishwasher and microwave. Back through the other side of the living room are the bedrooms and bathroom. The primary bedroom is spacious, has tray ceilings and a private full bathroom. There are two additional bedrooms and a full bathroom. The second full bathroom has a single vanity sink with extended counter-tops and a shower/tub combo. This residence also features a two-car garage, large backyard and a back deck. Pet Policy: Pets are accepted on a case-by-case basis. Please contact the office prior to submitting an application if you are bringing pets. *All ready dates are subject to change based on scheduled inspections. In the event that the ready date changes after a deposit is received, the 2-week holding period will begin on the updated ready date. * *Photos of properties are for general representation and floor plan purposes only. Paint color, appliances, flooring and other interior fixtures may be different. A viewing of the actual residence can be scheduled upon approved application. *
Listing provided by AppFolio
