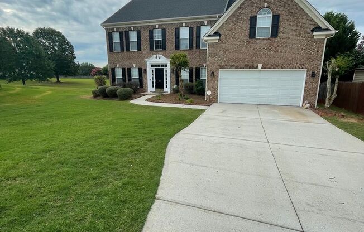
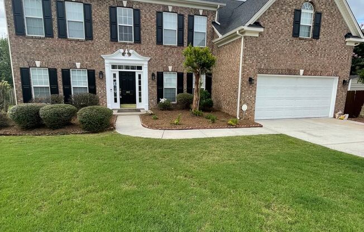
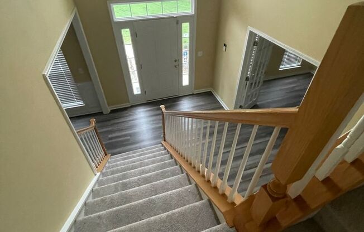
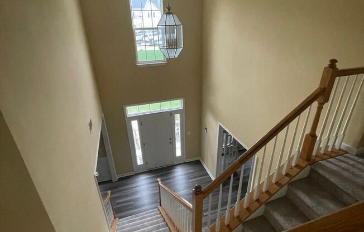
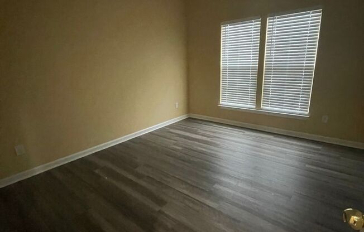
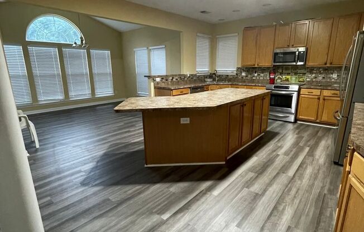
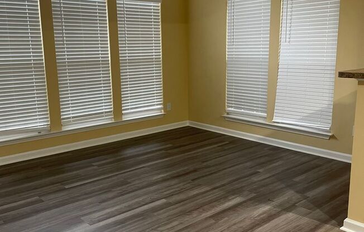
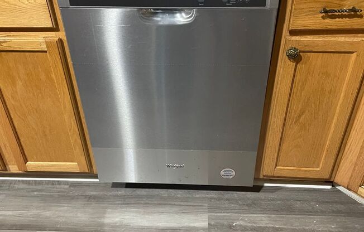
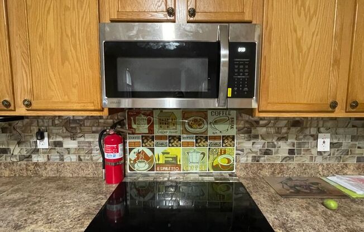
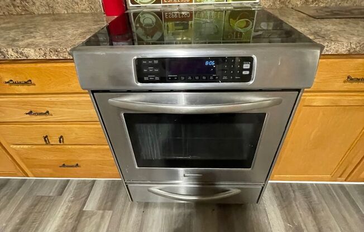
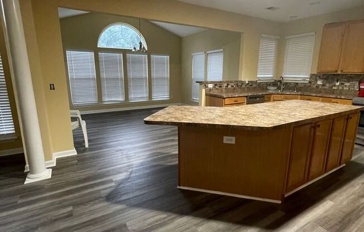
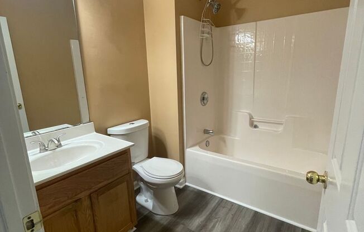
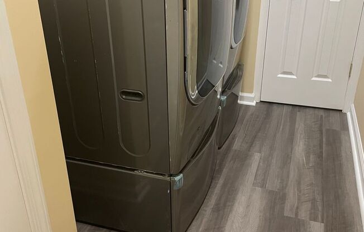
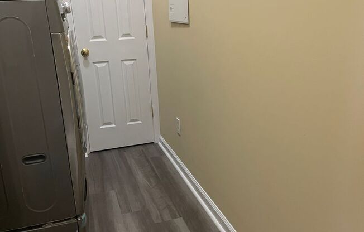
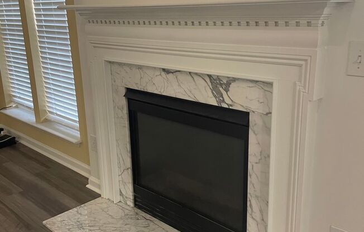
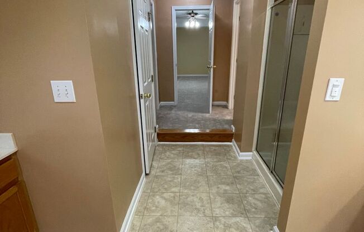
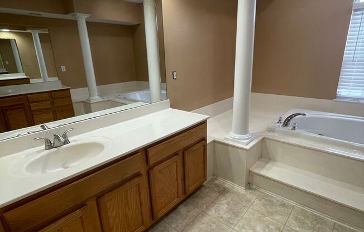
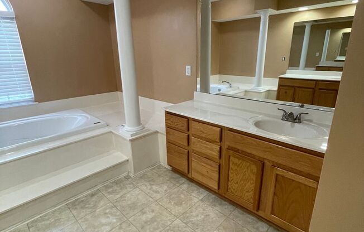
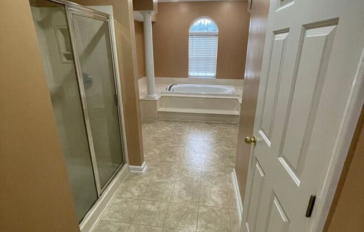
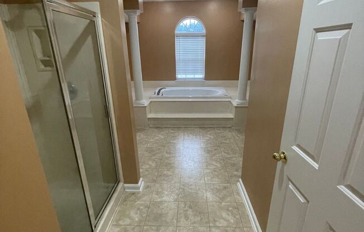
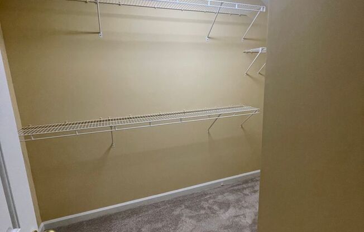
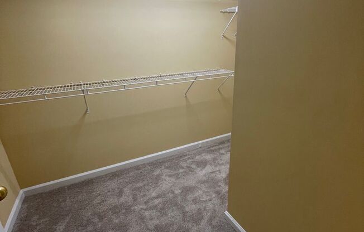
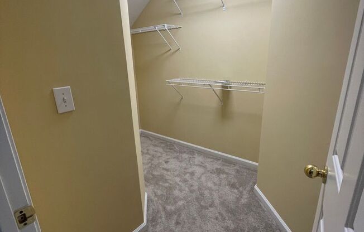
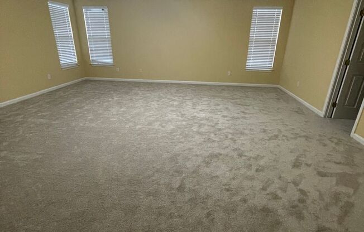
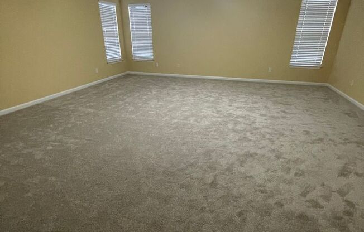
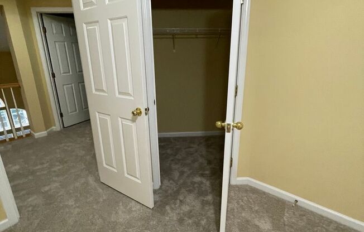
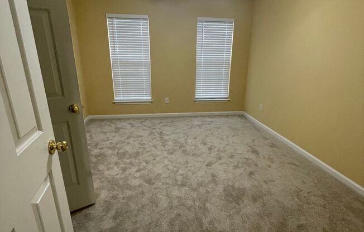
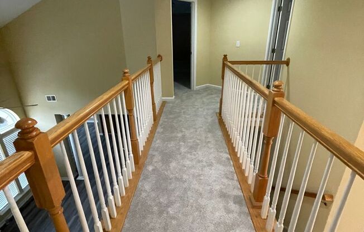
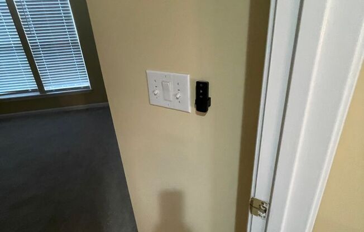
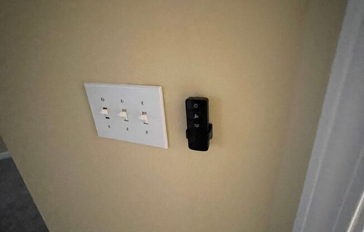
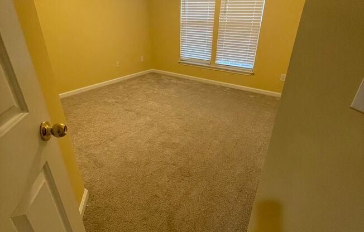
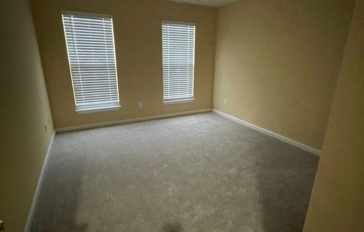
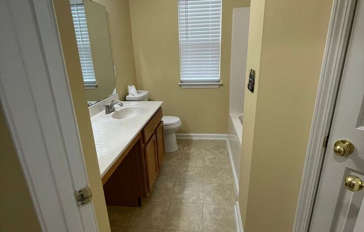
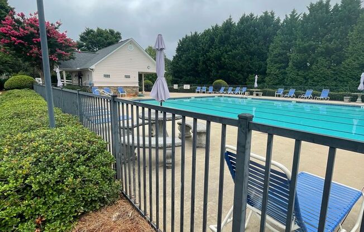
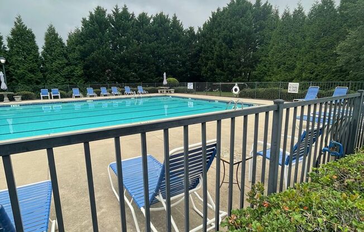
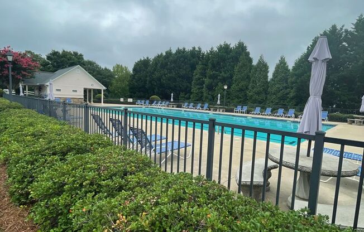
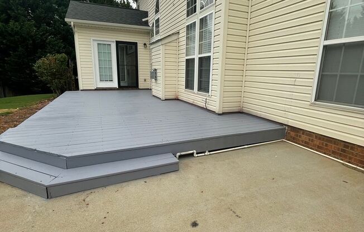
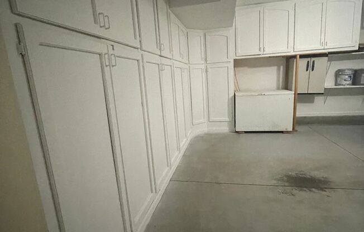
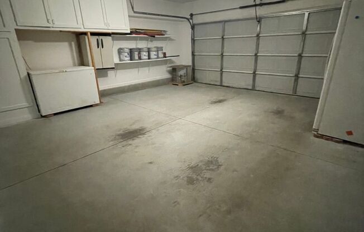
102 BASALT CT
Simponville, SC 29681

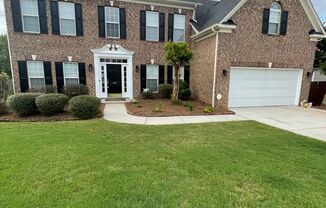
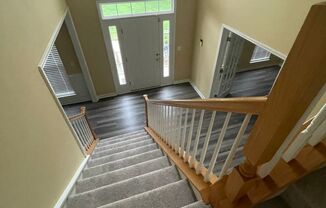
Schedule a tour
Units#
$2,950
5 beds, 3 baths,
Available now
Price History#
Price unchanged
The price hasn't changed since the time of listing
86 days on market
Available now
Price history comprises prices posted on ApartmentAdvisor for this unit. It may exclude certain fees and/or charges.
Description#
Home is currently occupied until the mid November. For viewings please call . Lovely 5 Bedroom / 3 Bathroom 3550 Sq. Ft. Home in the Stonewyck Community. Freshly painted 1 year ago and all new flooring throughout. The living room has a fireplace and an open floor plan for the kitchen. The kitchen has all appliances which include: Dishwasher, refrigerator, stove, and microwave. The home even has a washer/ dryer included. The home has a 2-car garage with lots of extra storage cabinets. All rooms have a ceiling fans . The backyard is fenced in with a private deck . There is an extra freezer in the garage for Resident use. Pets must be approved by the owner with a security deposit. Renters Insurance is required. Schools : Monarch Elementary, Mauldin Elementary, Mauldin High School Disclaimer: Every effort has been made to provide applicants with reliable and accurate information regarding the home you are applying for. However, changes might take place to cause inaccurate information to be accidentally presented. We encourage all tenants to verify schools, allowable pets, expected features, current condition of the property and any HOA concerns prior to signing a lease agreement
Listing provided by AppFolio