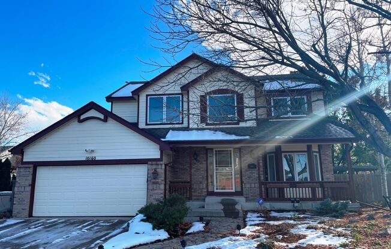
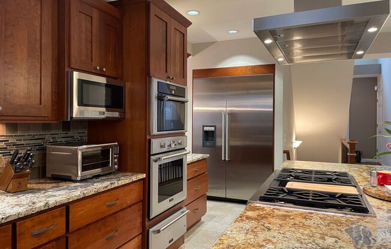
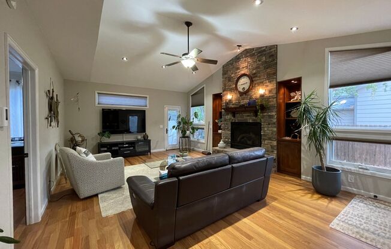
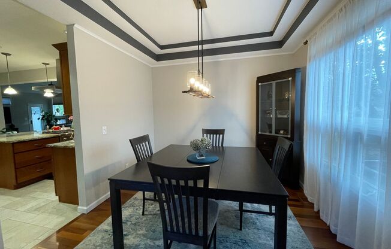
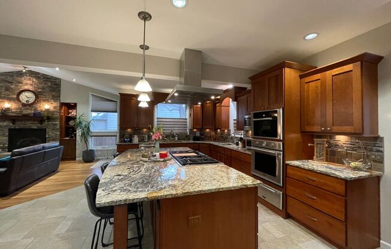
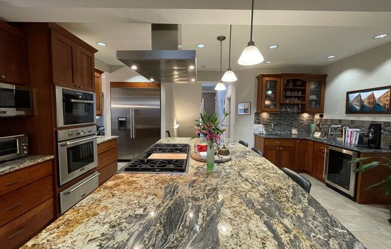
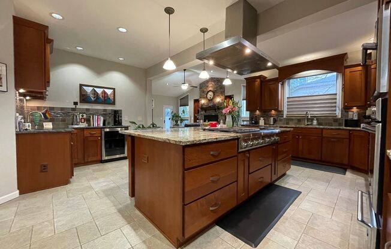
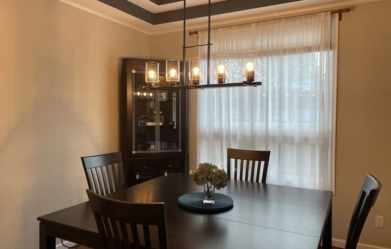
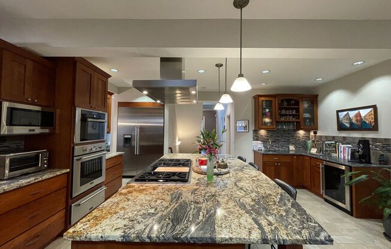
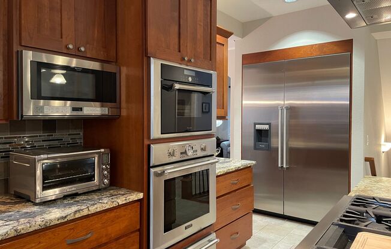
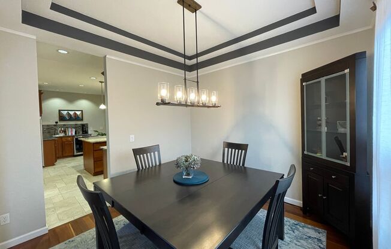
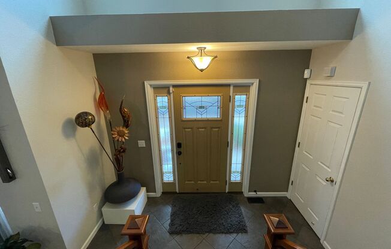
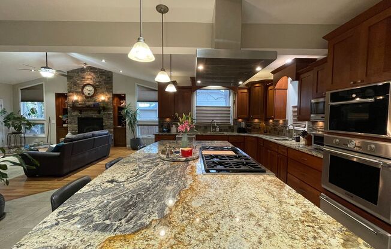
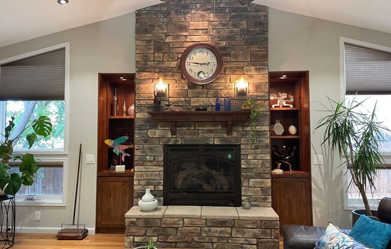
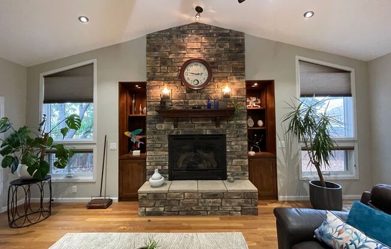
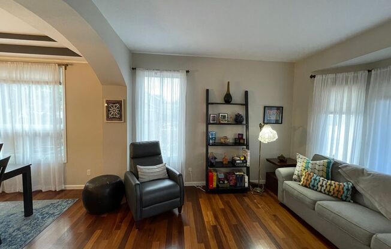
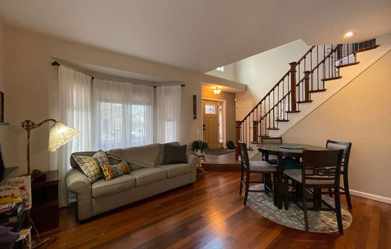
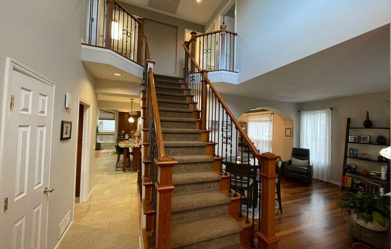
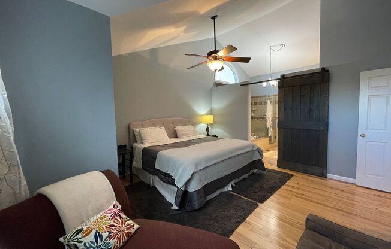
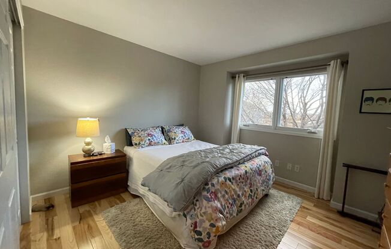
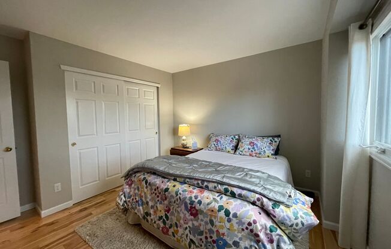
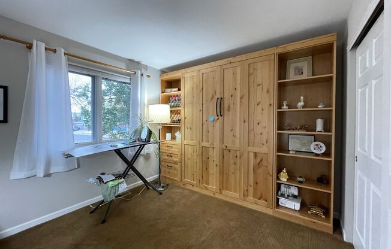
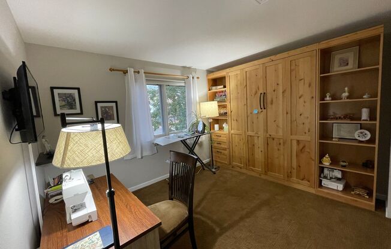
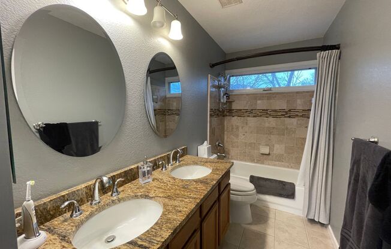
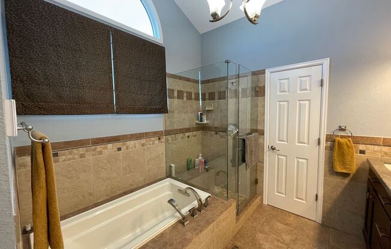
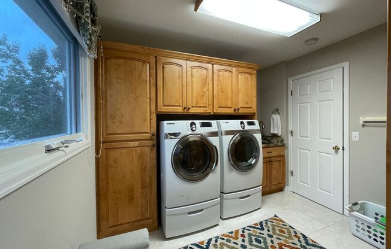
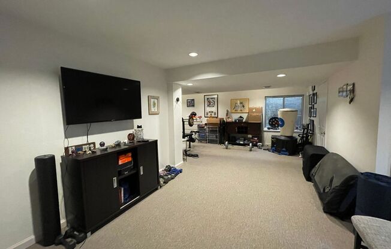
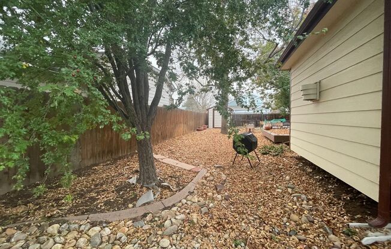
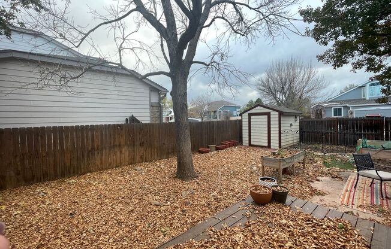
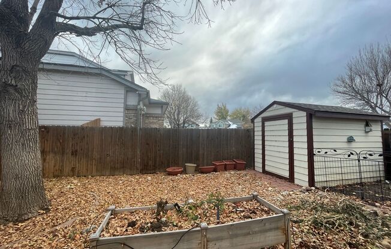
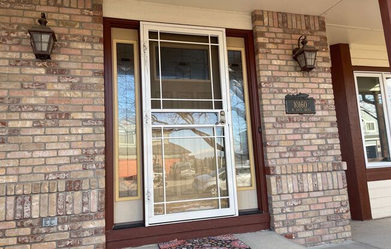
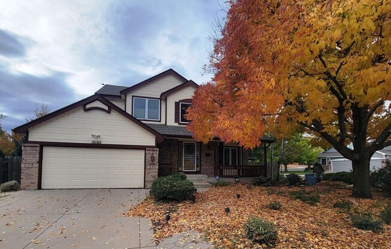
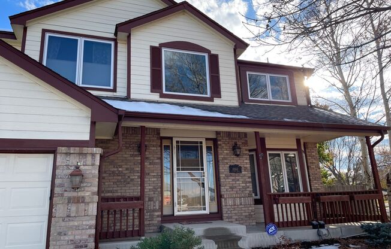
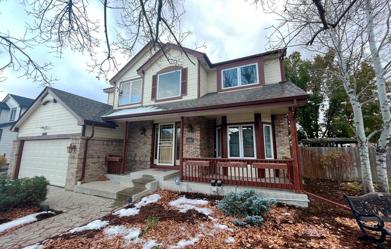
10160 W 101 DR
Westminster, CO 80021

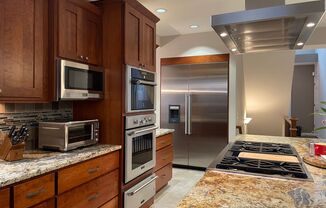
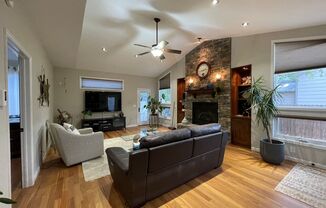
Schedule a tour
Units#
$4,500
3 beds, 2.5 baths,
Available January 15
Price History#
Price unchanged
The price hasn't changed since the time of listing
53 days on market
Available as soon as Jan 15
Price history comprises prices posted on ApartmentAdvisor for this unit. It may exclude certain fees and/or charges.
Description#
*** Professionally Managed by Housing Helpers of Colorado *** Fabulous remodeled 3 bedroom plus main level den, 2 1/2 bath home in Countryside with gleaming hardwoods and ceramic tile throughout most of the home. Entertain like a pro in this custom gourmet kitchen with large eat-in island, granite counters, and Thermador appliances including oversized built-in refrigerator and freezer, 6-burner range top with griddle and custom vent hood, convection oven, steam oven, and warming drawer. Also features wet bar with built-in beverage fridge. Relax in the massive great room with 12 foot high cathedral ceilings, built-in bookcases and an impressive floor to ceiling stone gas fireplace. Open floorplan continues to dining room, living room and a main floor office/den. The great room overlooks the fully-fenced private backyard with mature trees, Trex deck and a large patio. Upstairs primary suite with ensuite bath features heated tile floors, and the walk-in closet connects to a laundry room with tons of storage. There are 2 additional bedrooms, another full bath, and a finished basement with bar area. Save on energy with a high efficiency furnace and central air, and a 5 KW Solar system. Low maintenance yard with elevated garden beds, large patio, and plenty of space for outdoor seating. Located across the street from Kentner Lake Open space and a short walk to Standley Lake open space. ************************* 1. The prospective tenant has the right to provide to the landlord a portable tenant screening report, as defined in Section 38-12-90219 (2.5), Colorado Revised Statutes; and 2. If the prospective tenant provides the landlord with a portable tenant screening report, the landlord is prohibited from: charging the prospective tenant a rental application fee; or charging the prospective tenant a fee for the landlord to access or use the portable tenant 1099-5 screening report
Listing provided by AppFolio