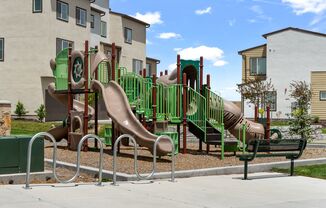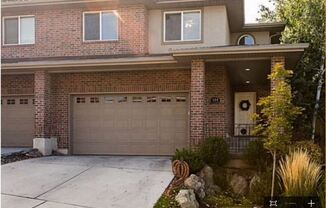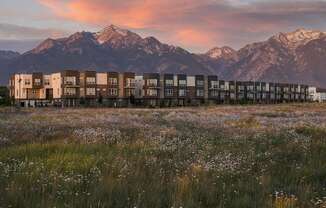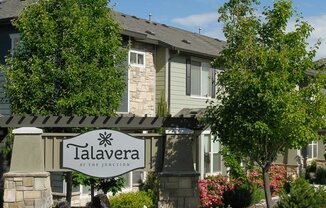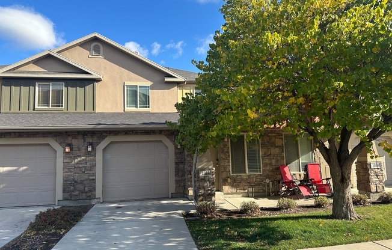
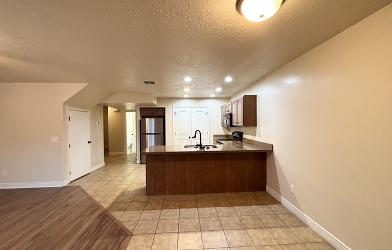
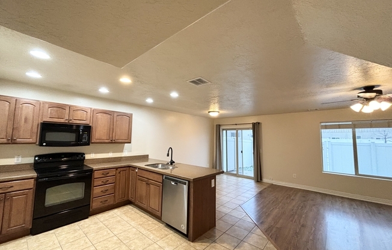
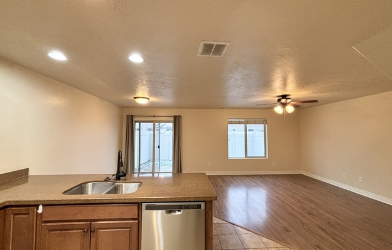
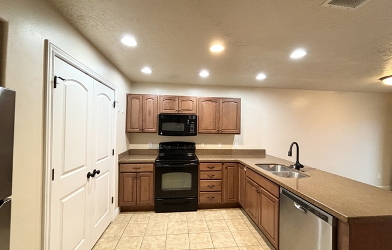
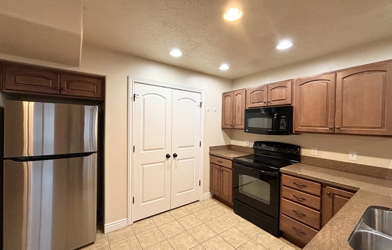
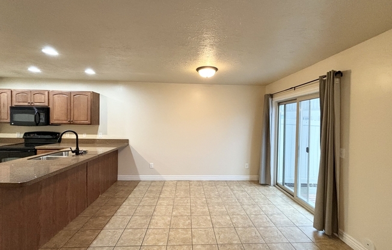
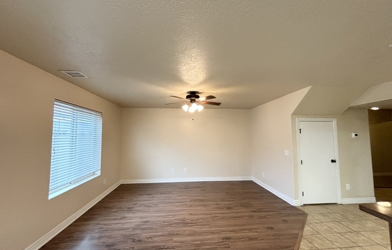
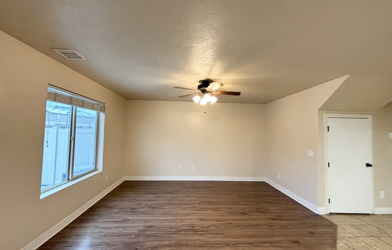
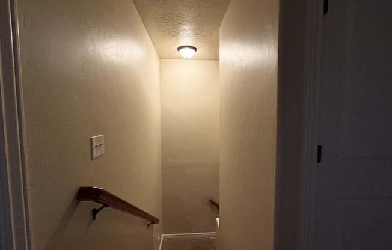
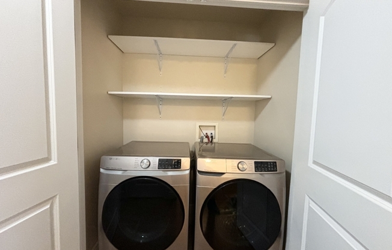
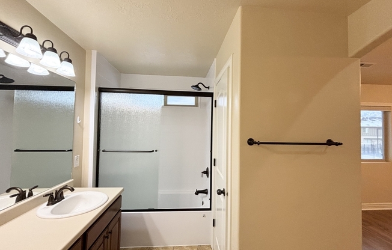
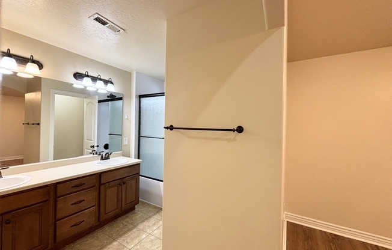
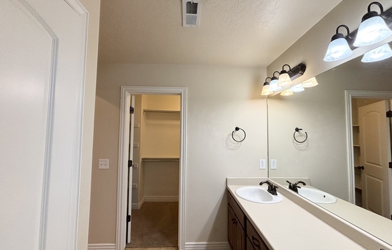
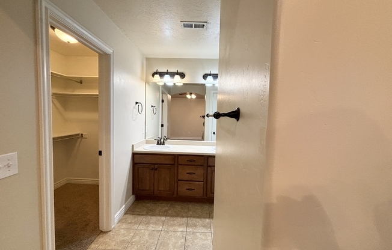
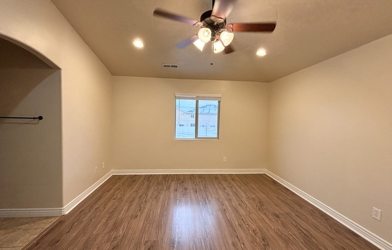
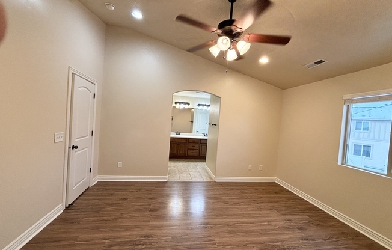
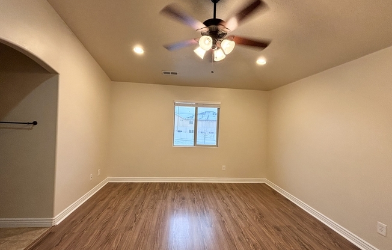
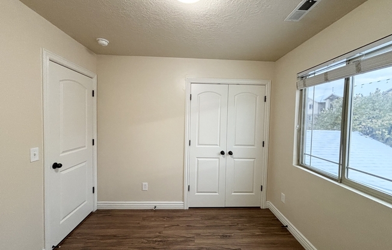
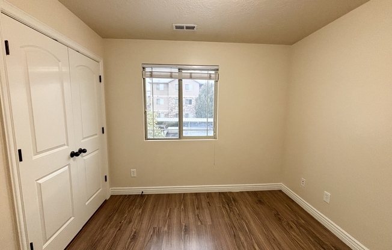
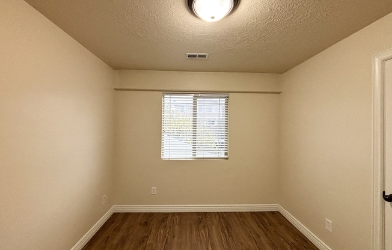
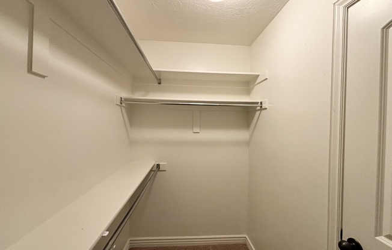
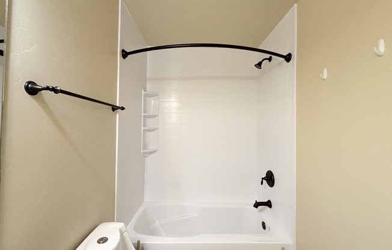
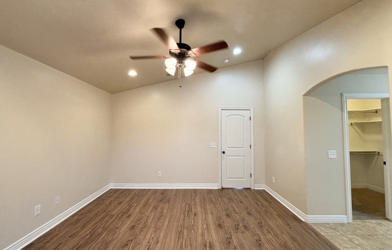
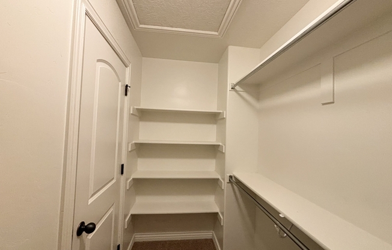
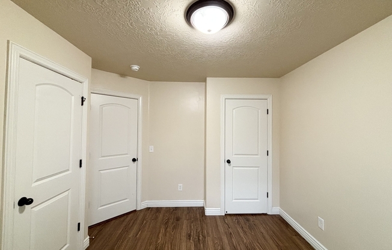
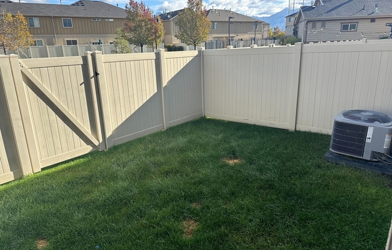
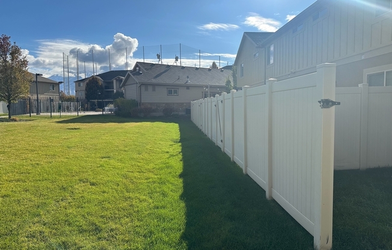
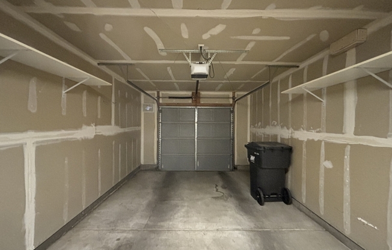
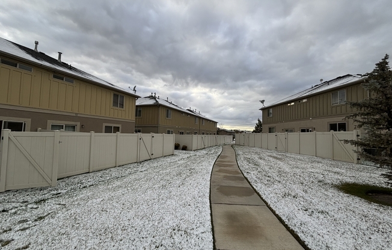
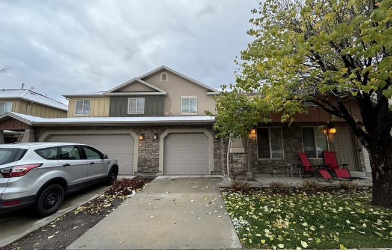
1014 Village River Lane
Midvale, UT 84047

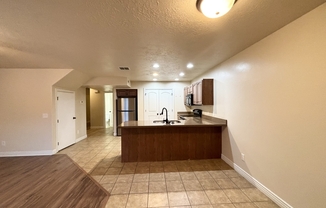
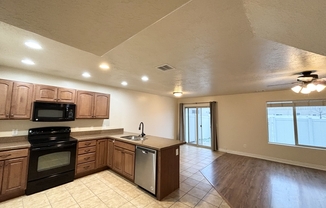
Schedule a tour
Similar listings you might like#
Units#
$2,450
3 beds, 2.5 baths, 1,630 sqft
Available now
Price History#
Price dropped by $200
A decrease of -7.55% since listing
21 days on market
Available now
Current
$2,450
Low Since Listing
$2,450
High Since Listing
$2,650
Price history comprises prices posted on ApartmentAdvisor for this unit. It may exclude certain fees and/or charges.
Description#
*****STUNNING 3BD, , townhome in an UNBEATABLE LOCATION! Step inside to the carpeted front area that flows into the Open-concept kitchen, showcasing sleek black & stainless steel appliances, a large pantry, & tiled floors. The dining area & upstairs feature BEAUTIFUL hardwood flooring throughout. Your PRIVATE, fenced backyard is perfect for relaxation, with direct access to a walking trail offering BREATHTAKING mountain views. This prime location is just MINUTES from I-15, Winco, Bingham Junction Park, Top Golf, Redwood Road, a variety of RESTAURANTS, & everything the vibrant West Jordan/Midvale area has to offer. Plus, enjoy the added convenience of a washer & dryer INCLUDED! Don't miss out on this incredible opportunity! Call or text Crystal at to schedule a tour! ***NOVEMBER RENT FREE â Ask for Details! *** FEATURES: - 2-Levels - 1-Car Garage - Washer & Dryer INCLUDED - Flat Rate for ALL Utilities - Master Bedroom with Dual Sinks, Walk-in Closet & Mountain Views - Sleek Black & Stainless Steel Appliances - Gas Stove - Ample Natural Lighting - Open-Concept Kitchen with Huge Pantry - Hardwood Flooring in Dining Area & Upstairs - Private Fenced Backyard with Access to Walking Trail - Breathtaking Mountain Views - Close Proximity to I-15, Winco, Bingham Junction Park, Top Golf, Restaurants & More ONE TIME FEES: -Deposit - $2,850 (Includes $250 Initiation Fee) ADDITIONAL AMOUNTS: $200 - Flat rate ALL UTILITIES (Gas, electric, & W/S/T) -Inspections, 24/7 maintenance and positive credit reporting included in listed price! REQUIREMENTS: -Renter's insurance is required. We provide it for $25/month, or you can use your own! -620 credit minimum (or co-signer needed), -No Evictions/ Clean Background -Must make 2.5 x the rent in total monthly income -Full application approval policy attached to application portal Easily apply at
