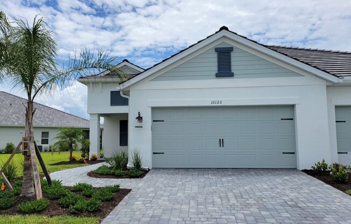
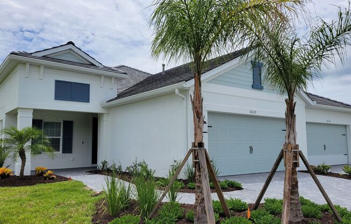
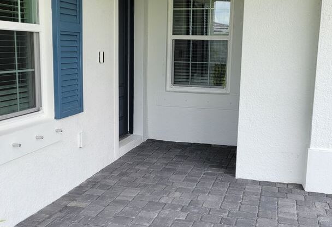
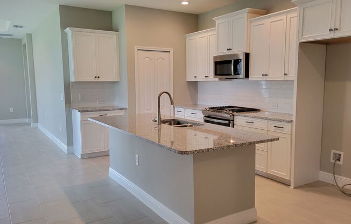
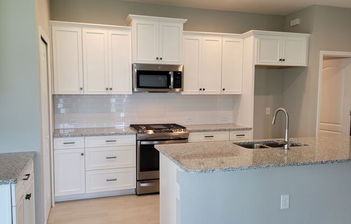
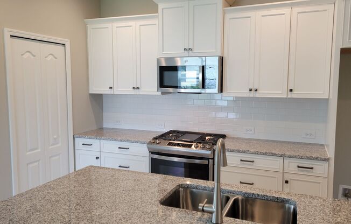
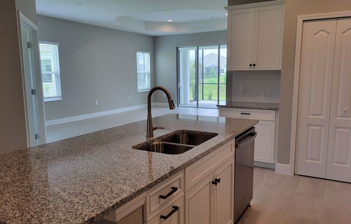
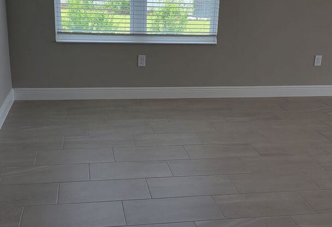
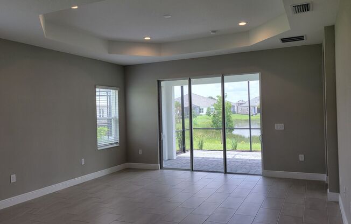
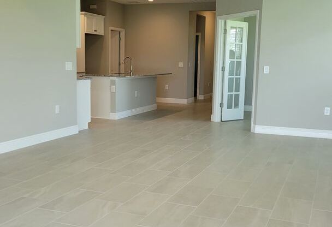
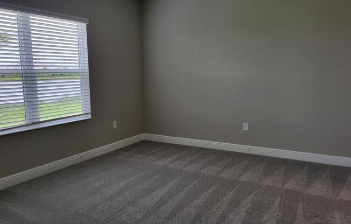
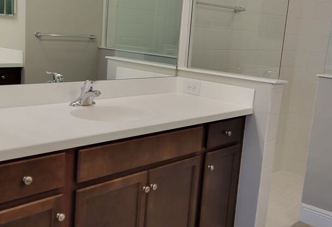
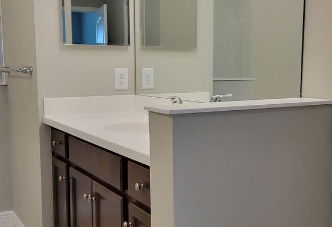
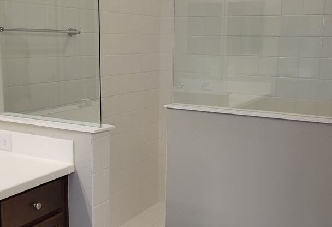
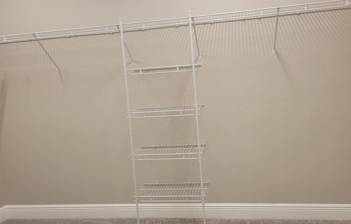
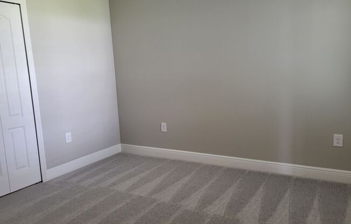
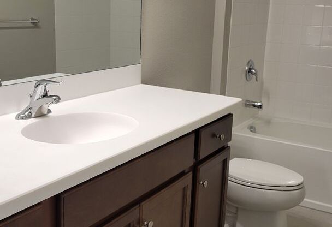
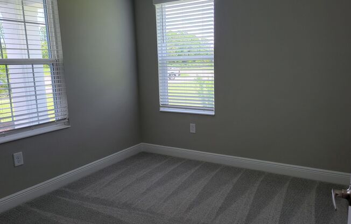
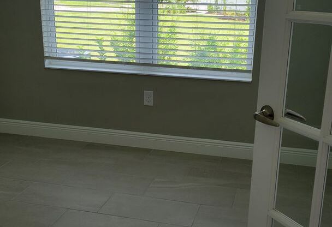
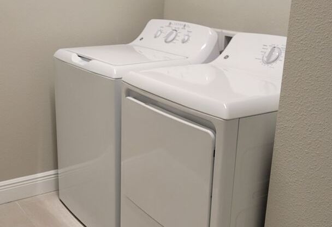
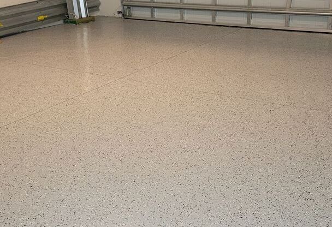
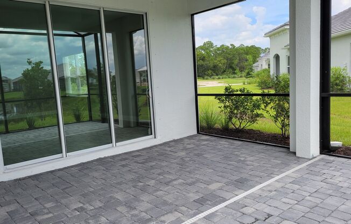
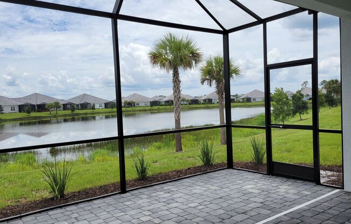
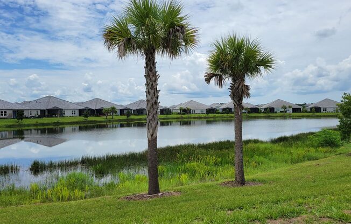
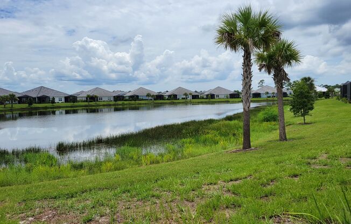
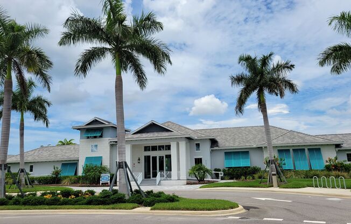
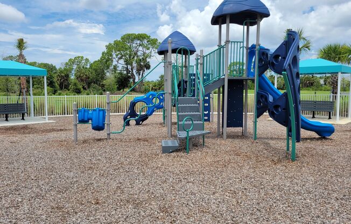
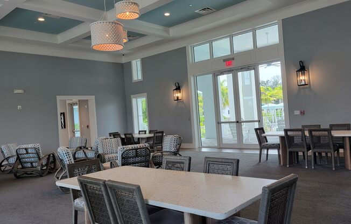
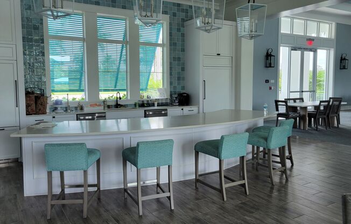
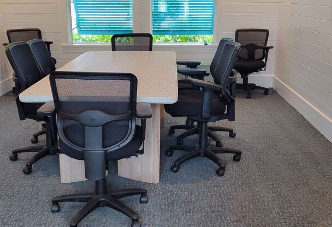
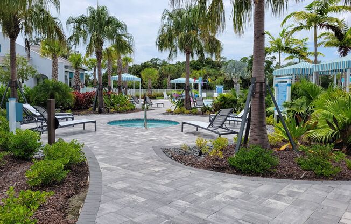
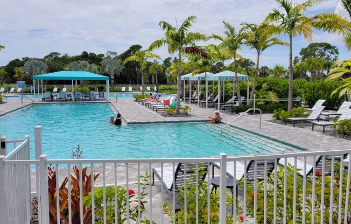
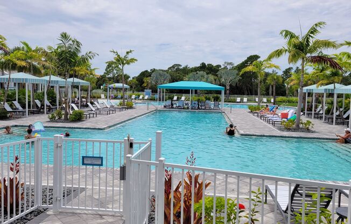
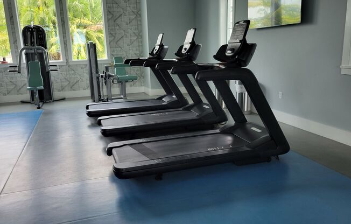
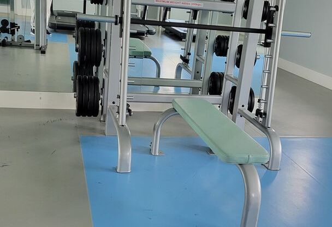
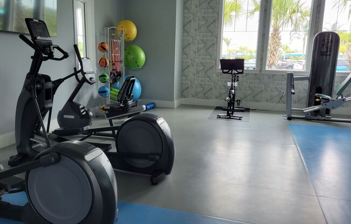
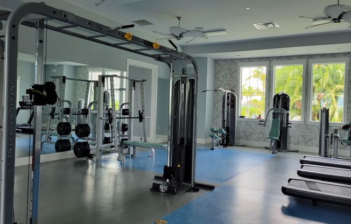
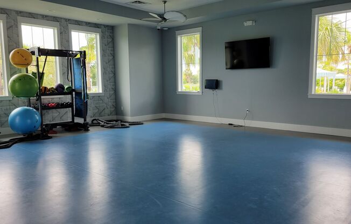
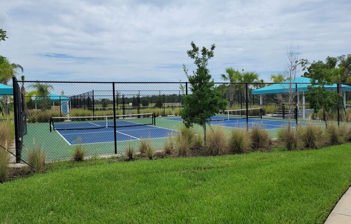
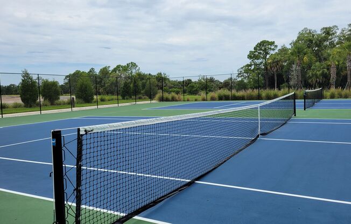
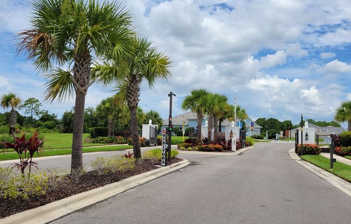
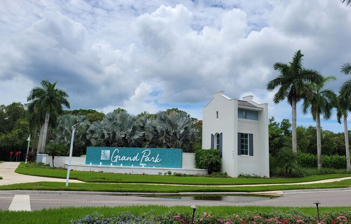
10120 LK WALES CIR
Sarasota, FL 34241

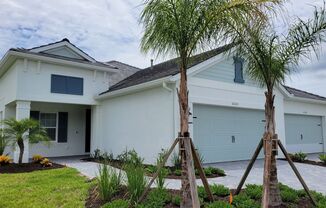
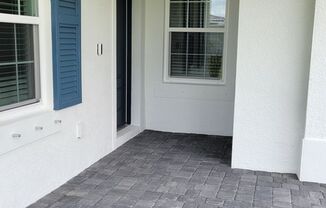
Schedule a tour
Units#
$4,000
3 beds, 2 baths,
Available now
Price History#
Price unchanged
The price hasn't changed since the time of listing
157 days on market
Available now
Price history comprises prices posted on ApartmentAdvisor for this unit. It may exclude certain fees and/or charges.
Description#
Welcome to this brand new, well constructed, block home with a British West Indian theme. No expense was spared to make this property truly exceptional. The top of the line features start with the roof (barrel tile) and go down thru the property. The inside sports interesting architectural features like high ceilings and trey ceilings, walls topped with crown molding, impact windows and doors for your safety. The flooring is mostly solid surface tile and luxury vinyl planking with paver flooring in extra large screened in lanai and spacious driveway. The bedrooms have plush carpeting for comfort. Even the garage floor has an epoxy coating for durability and easy clean up. The floor plan is open and flooded with natural light. You have a wonderful water view from the living area and main bedroom. The kitchen is inviting with solid wooden cabinetry with slab granite counters and a breakfast bar on the island. There is a custom subway tile designed backsplash, pantry and stainless steel appliances. (Refrig is still coming). There are three roomy bedrooms and a den/office space. The main bedroom comes with a huge walk in closet, and the ensuite bathroom has dual sinks, walk in shower and water closet. The amenity package is top of the line with 2 resort style community pools, with hot tub, lagoon and splash pad. There are tennis courts, pickleball courts and a massive clubhouse with catering kitchen, conference room and lounge area. The fitness center is large and well equipped. Billiards-yep, 2 dog parks, and miles of walking trails thru this tropically landscaped wonderland. The community is gated and this section has a gate as well. Renters insurance is required. This community is governed by a homeowners association. Approval may include an application, background screening, fees, and an approval process. Contact the agent for details. Call now to see your next home!
Listing provided by AppFolio