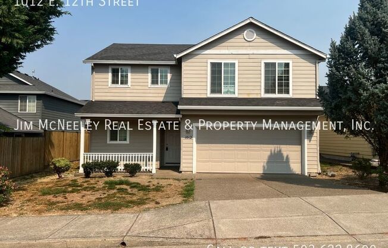
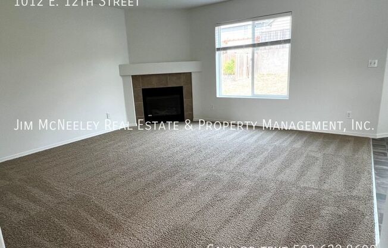
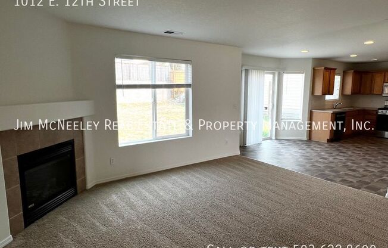
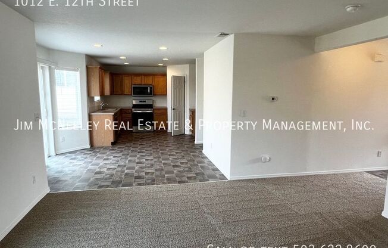
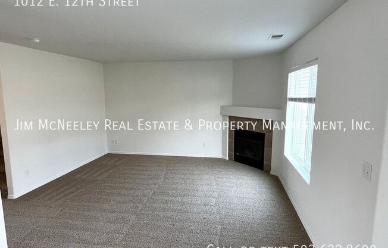
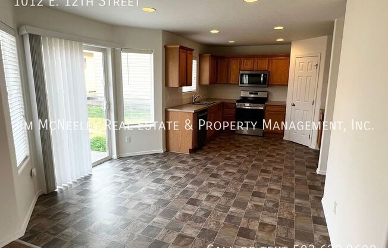
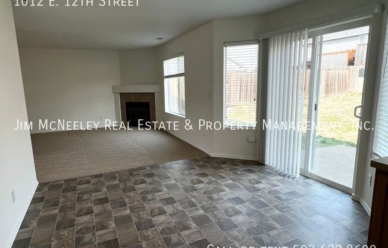
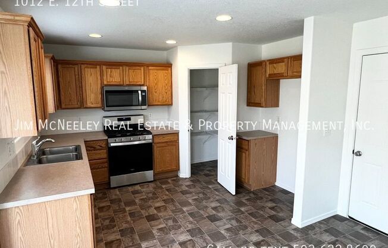
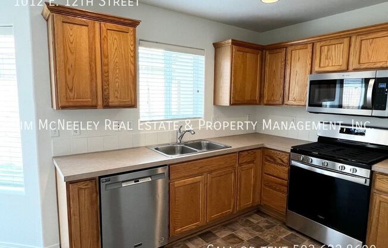
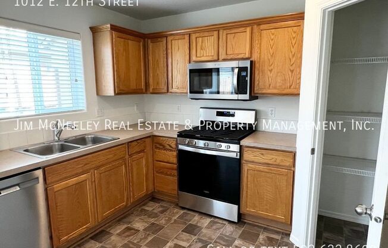
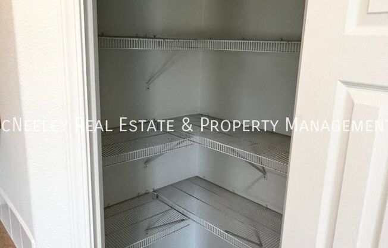
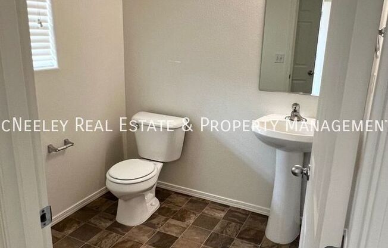
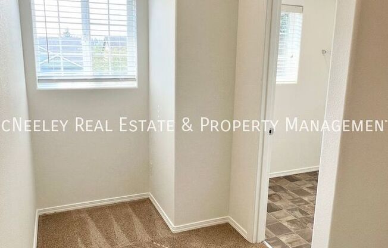
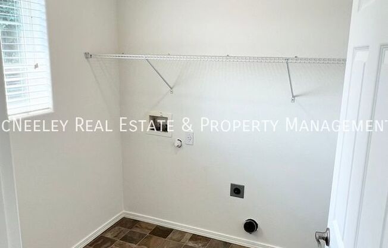
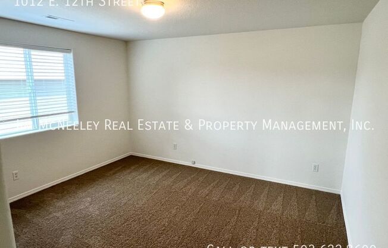
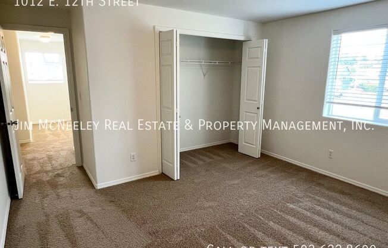
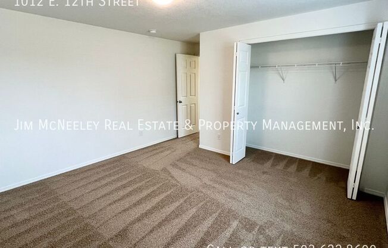
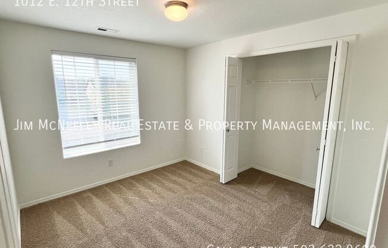
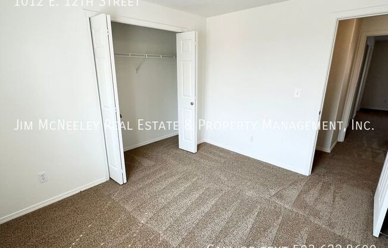
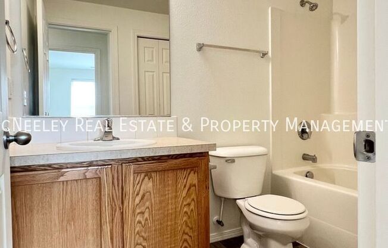
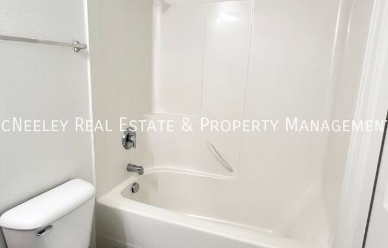
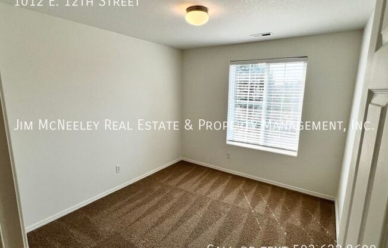
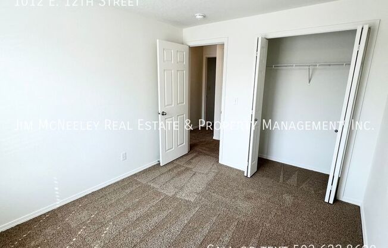
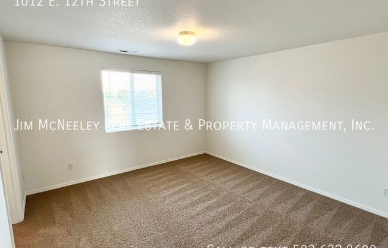
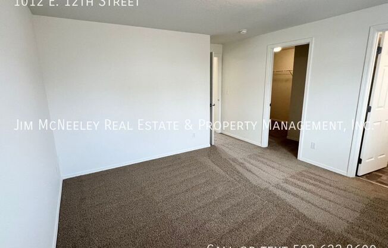
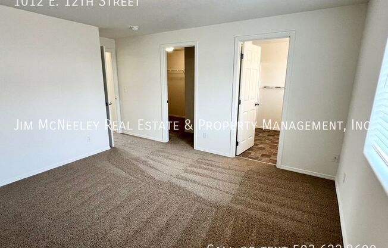
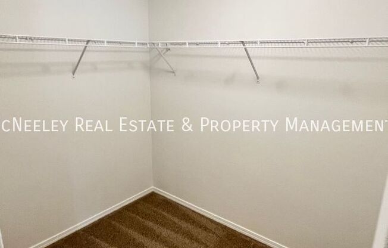
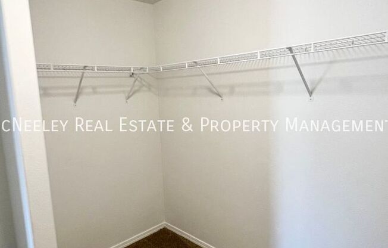
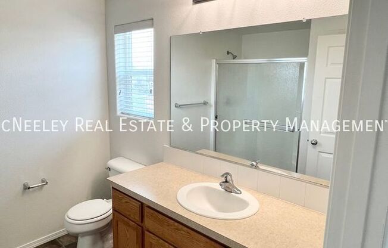
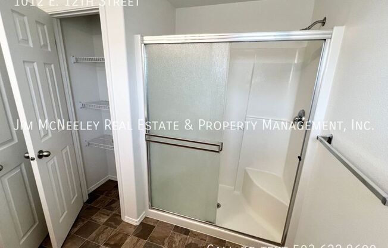
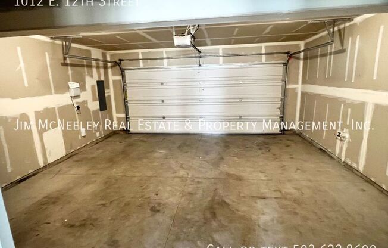
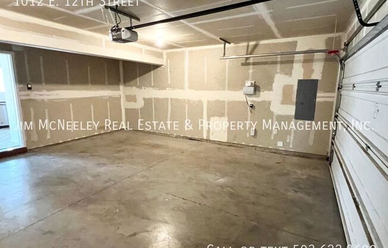
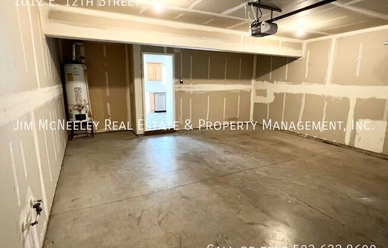
1012 E. 12th Street
Lafayette, OR 97127

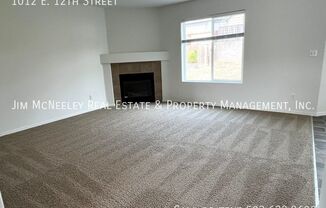
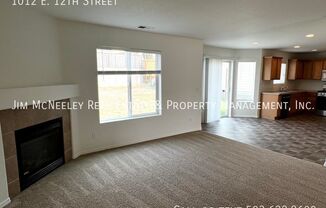
Schedule a tour
Units#
$2,395
4 beds, 2.5 baths, 1,832 sqft
Available now
Price History#
Price dropped by $200
A decrease of -7.71% since listing
42 days on market
Available now
Current
$2,395
Low Since Listing
$2,395
High Since Listing
$2,595
Price history comprises prices posted on ApartmentAdvisor for this unit. It may exclude certain fees and/or charges.
Description#
This super clean two story home features brand new flooring throughout. Fresh paint job including all the trim and doors in the interior of the home. Great room floor plan that is light and bright. Enjoy the cozy gas fireplace during the Oregon winters. Open kitchen complete with dining nook, pantry and stainless steel gas stove/oven, dishwasher, built in microwave. Large master bedroom a big walk-in closet and full bathroom. The other 3 bedrooms are conveniently located upstairs close to the laundry room. Large partially fenced back yard. Sorry we do not allow cats at this property. Dogs are ok under 40lbs with owner approval and additional security deposit will be required. This property has a strict no smoking policy including in the garage and on both the front and back patios. __________________________________________________________________________________________________________ Check out the Youtube video for a quick walkthrough of the home. Click the link below. <a target="_blank" href="https:// ___________________________________________________________________________________________________________ *****To Apply for This Property (Use links on listing on our company website - mcneeley . com. They may not appear on third-party sites) **** - Our Application Process and Criteria (Please review before applying): <a target="_blank" href="http:// - Pay screening fee: $65.00/adult: <a target="_blank" href="http:// - If you have a pet/ESA: <a target="_blank" href="https://">https://</a> (Breed restrictions apply. See pet policy on property listing) - Link for application (1 per adult: Attach ID & Proof of Income directly to Application): <a target="_blank" href="https:// Application Fee: $65 per adult (anyone 18 or older) County: Yamhill Lease Terms: 12 months Date Available for Viewing (subject to change): Now Heat: Forced Air Gas AC: No HOA: Yes Landscaping: Tenant Responsibility Utilities included in rent: None Utilities paid by tenants: Water, sewer, gas, electric & garbage Appliances: Stainless gas stove, dishwasher and microwave, disposal Year Built: 2006 Levels: 2 Garage: 2 car attached Amenities: Washer/Dryer Hookups Fenced: Partial Vehicle Restrictions: No boat, trailer or RV parking. School District: Verify online PET POLICY: No cats. Small dogs under 40lbs ok with owner approval and additional security deposit will be required Special Terms: No smoking inside the premises including the garage Proof of Renterâs Insurance will be required before move- in: JMRE must be listed as an Interested Party and a minimum personal liability limit of $100,000.00 **Smoking is not allowed in any of our rental properties. Some properties may not allow smoking on the entire premises. This includes the garage + within 10 feet of the property ** INFORMATION NOT GUARANTEED AND SHOULD BE VERIFIED. SQUARE FOOTAGE IS APPROXIMATE & MAY INCLUDE BOTH FINISHED & UNFINISHED AREAS. SCHOOL AVAILABILITY SUBJECT TO CHANGE. Disposal. Gas Stove