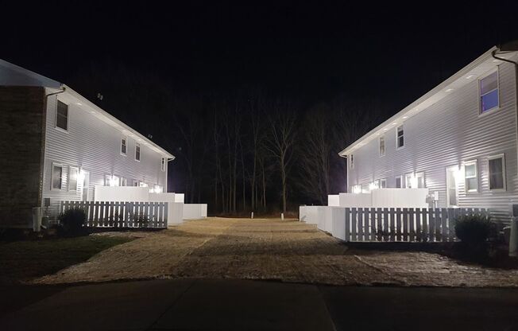
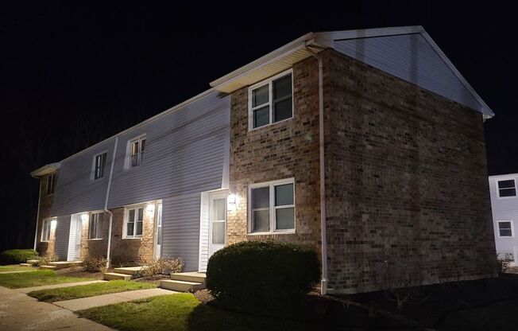
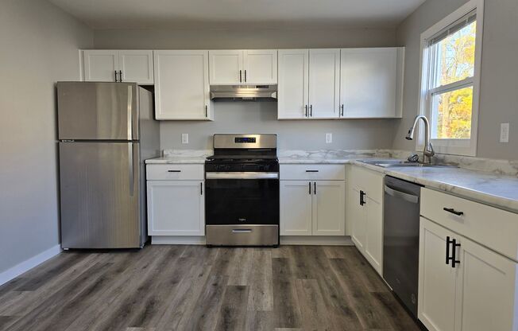
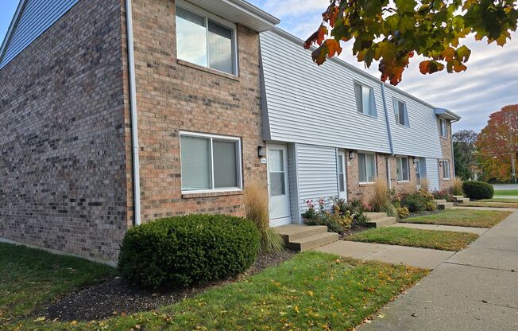
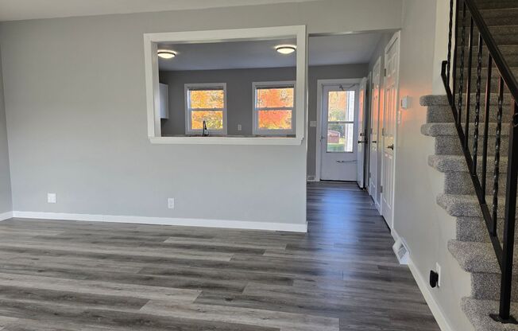
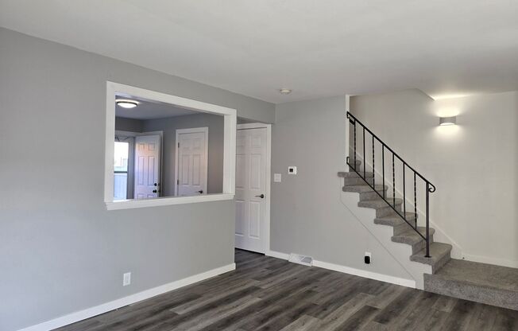
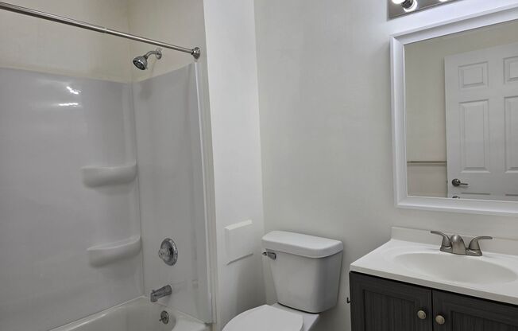
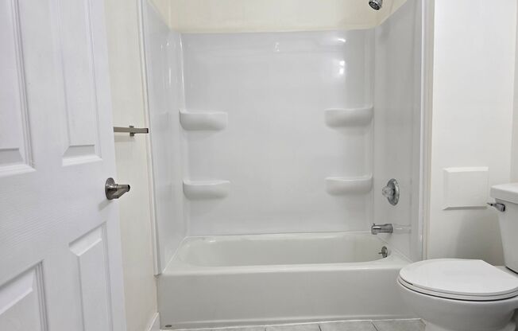
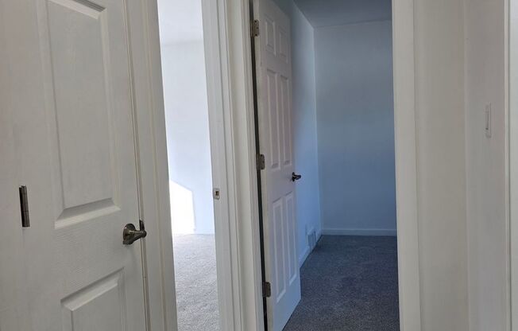
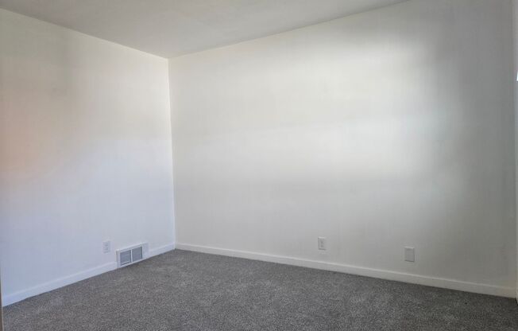
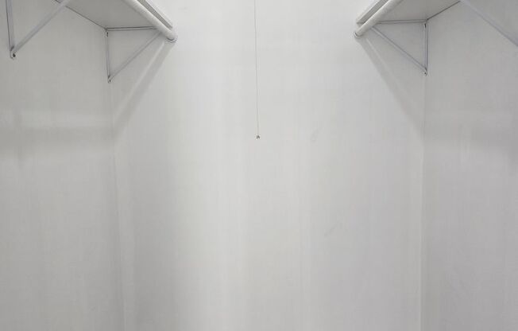
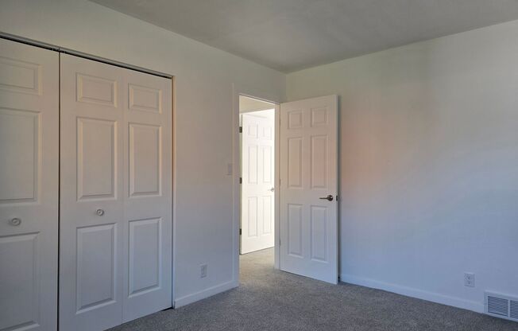
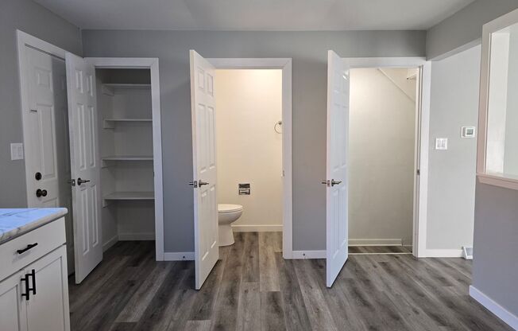
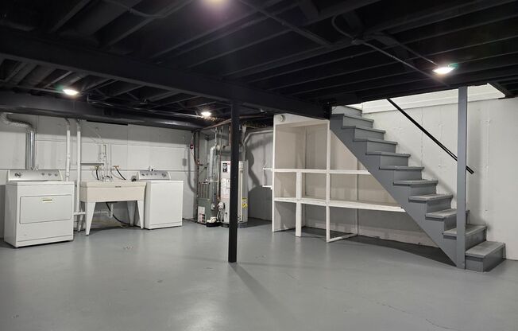
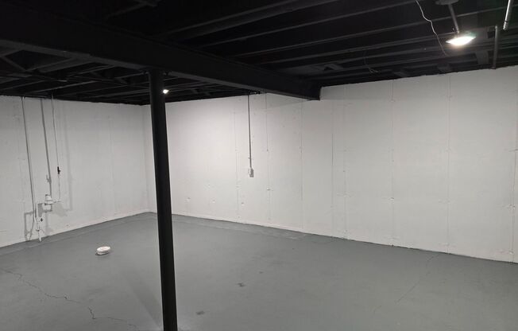
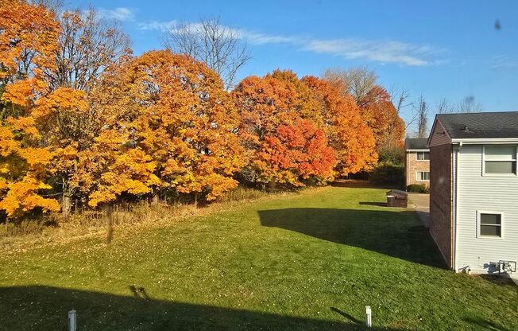
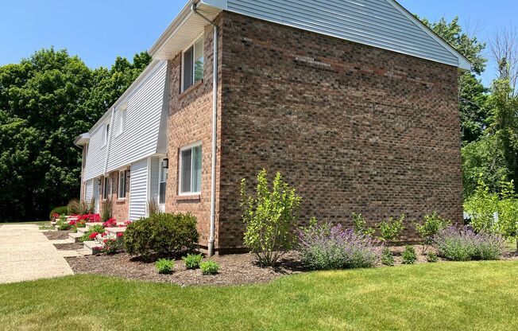
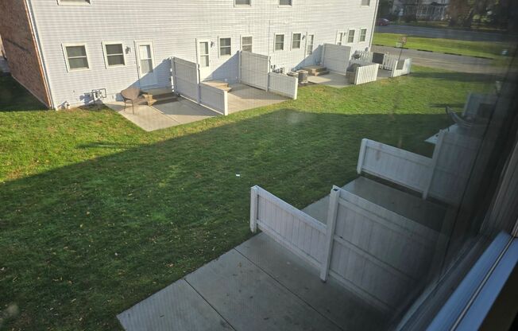
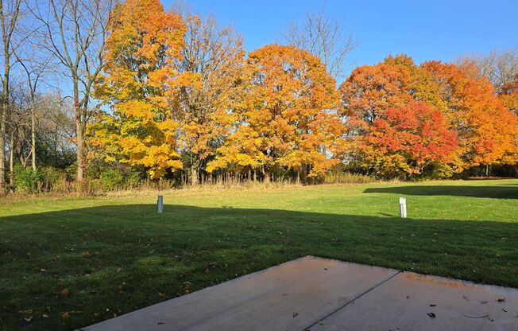
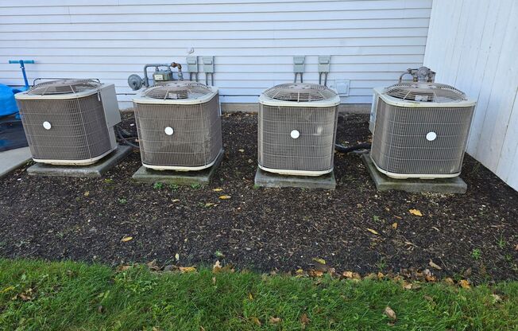
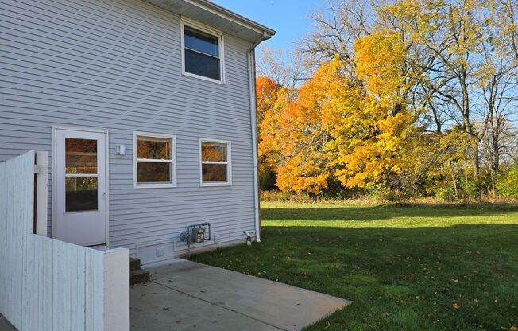
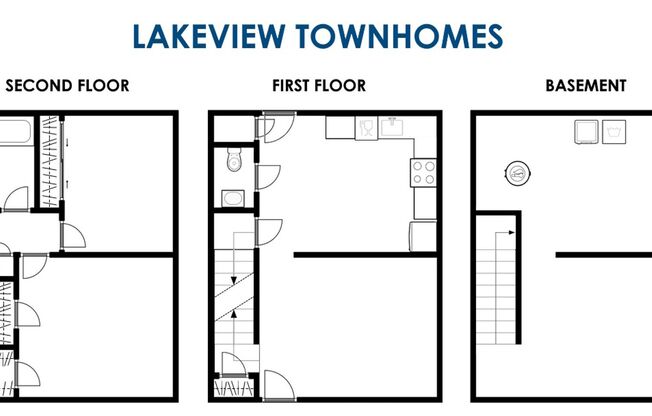
101 2nd Lane
Racine, WI 53403

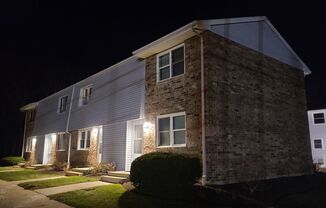
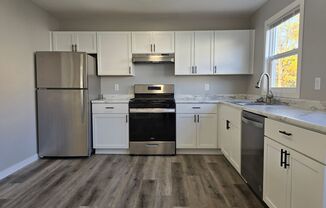
Schedule a tour
Units#
$1,580
Unit 2106
2 beds, 1.5 baths,
Available now
Price History#
Price unchanged
The price hasn't changed since the time of listing
98 days on market
Available now
Price history comprises prices posted on ApartmentAdvisor for this unit. It may exclude certain fees and/or charges.
Description#
Fully remodeled townhome on the shores of Lake Michigan! 2 BR / on two floors with additional private basement! Luxury vinyl plank flooring throughout first floor living area & kitchen, luxury carpet on steps and 2nd floor bedrooms! New stainless steel appliances! New white 6-panel doors. Parking right outside of your home! Private entrance, townhome style. Back door exit to private patio. Huge outdoor grassy lawn for both winter and summer fun for kids, grilling, entertaining. Large basement with washer/dryer. Beautiful view of Lake Michigan, supper club across the street. North side of Kenosha near Racine/Kenosha county border
Listing provided by AppFolio