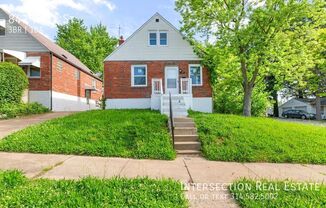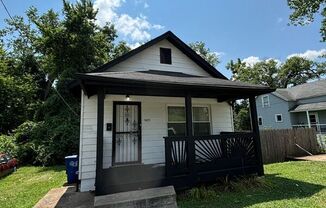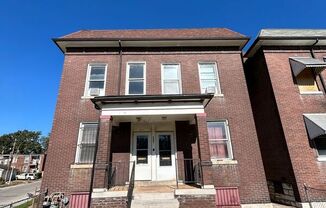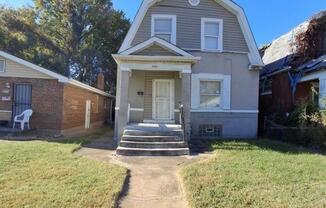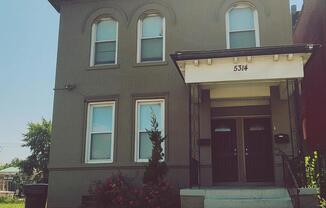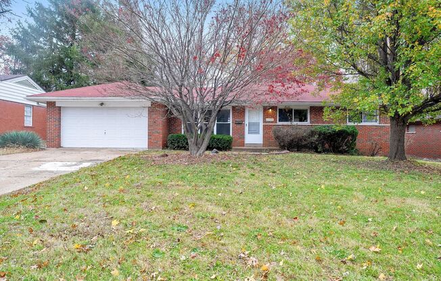
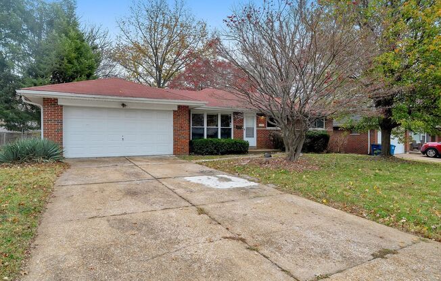
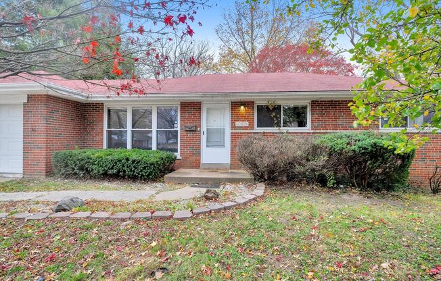
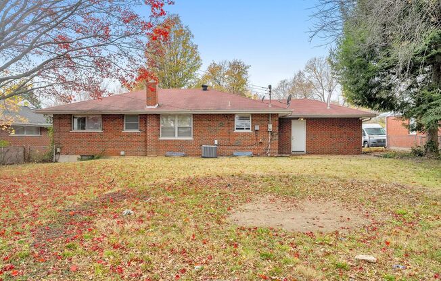
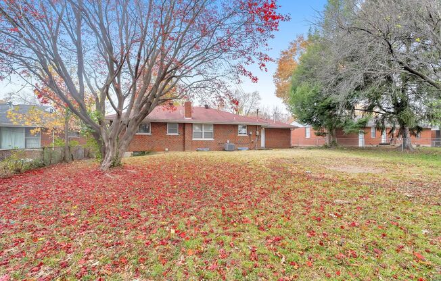
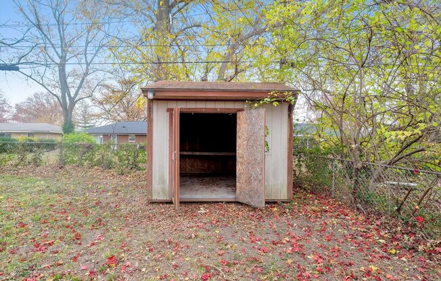
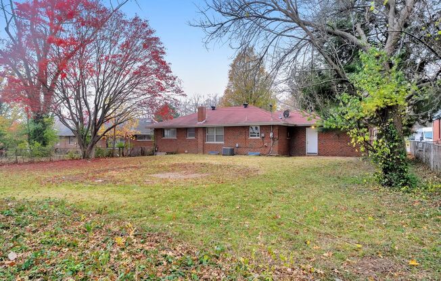
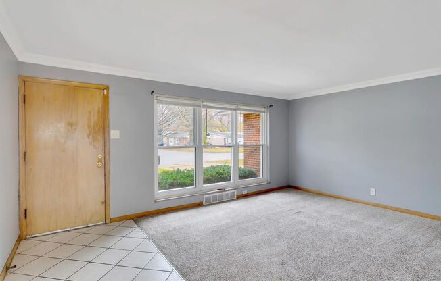
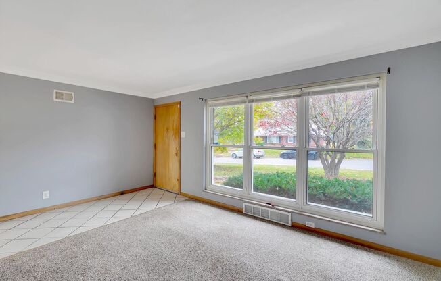
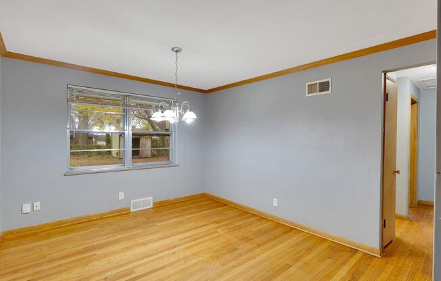
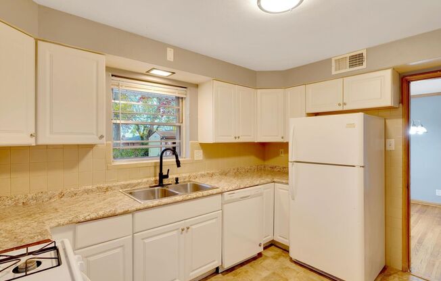
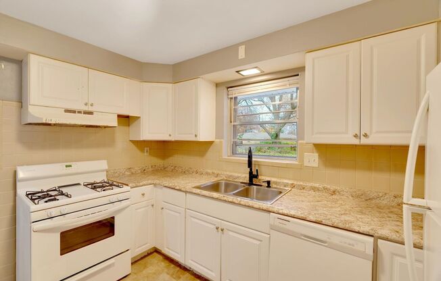
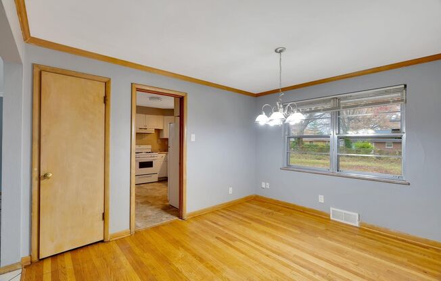
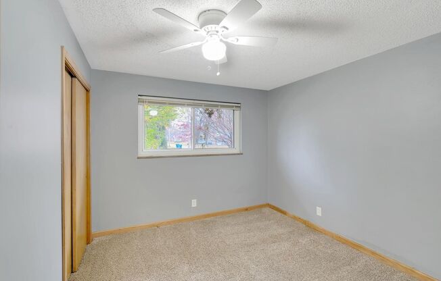
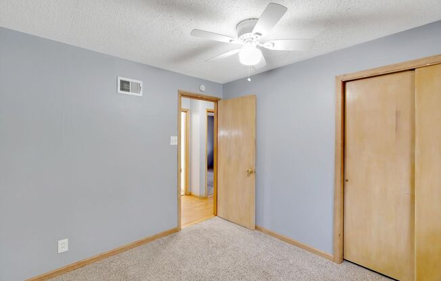
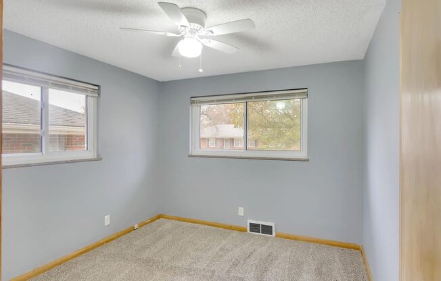
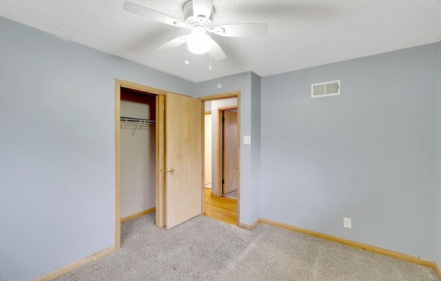
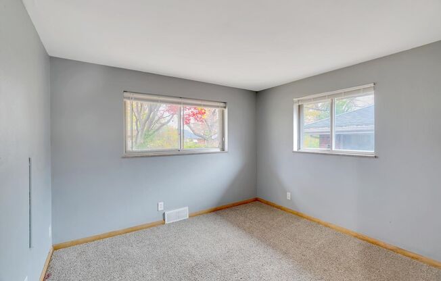
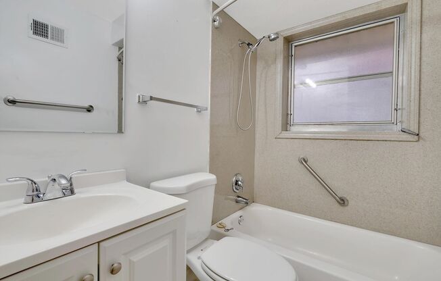
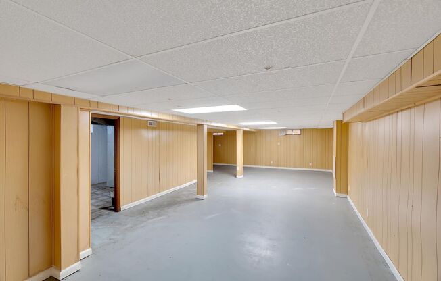
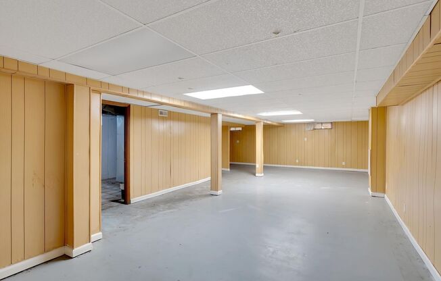
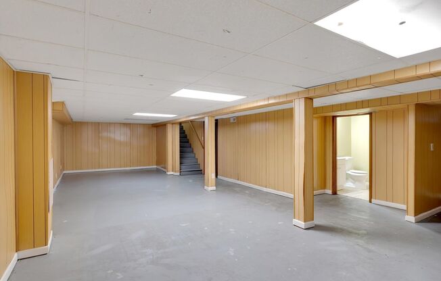
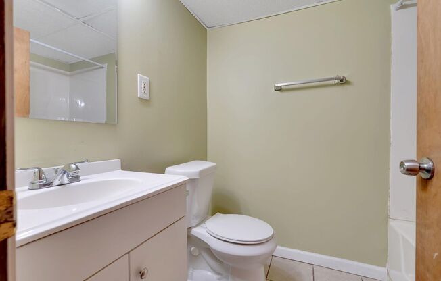
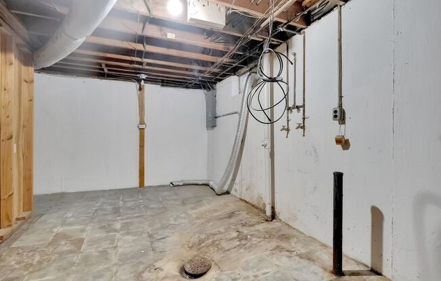
10026 GROSVENOR DR
St. Louis, MO 63137

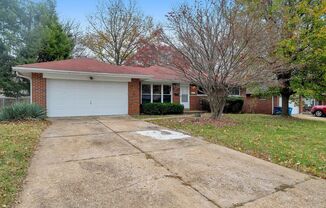
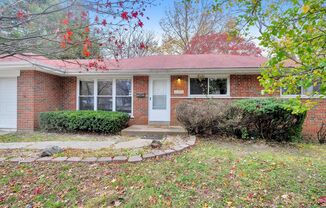
Schedule a tour
Similarly priced listings from nearby neighborhoods#
Units#
$1,075
3 beds, 1.5 baths,
Available now
Price History#
Price unchanged
The price hasn't changed since the time of listing
24 days on market
Available now
Price history comprises prices posted on ApartmentAdvisor for this unit. It may exclude certain fees and/or charges.
Description#
This three-bedroom home offers a spacious and comfortable living environment with a range of amenities. Here's an overview: Fresh Updates: The home features fresh paint, refinished wood floors, and ceiling fans throughout, enhancing its appeal and comfort. Kitchen: The kitchen is equipped with a stove, refrigerator, and dishwasher, with ample counter space and cabinets for meal preparation and storage. Bedrooms and Living Room: New carpeting in the bedrooms and living room adds comfort and warmth to the living spaces. Bathrooms: The main bathroom features a lovely vanity with extra space and a tub-shower combo, while there is also a half bathroom for additional convenience. Central Air: Central air conditioning ensures comfort during the summer months. Garage and Basement: The home includes a one-car garage and a large basement, partially finished and offering extra space for a rec room or office. Location: Situated near Riverview and Chambers, the home enjoys a convenient location with access to amenities and transportation. Pet Policy: Unfortunately, pets are not allowed Additional Details: Housing vouchers are not accepted. There's a $50 non-refundable application fee per person over 18. Rental Requirements: Applicants must meet monthly income requirements, have no past landlord issues or evictions, and provide proof of income, pay stubs, driver's license, and renting history for the application. A non-refundable fee of $25 (via ACH) or $30 (via credit card) is required by Pet Screening to process a pet profile. Profiles for service animals and "No Pet" declarations are free of charge. Your pet rent will be determined based on the FIDO score assigned by PetScreening and will correspond to one of the following categories: "1" paw score: $80 "2" paw score: $60 "3" paw score: $50 "4" paw score: $40 "5" paw score: $30 Prospective tenants can contact to inquire about this home or other available properties
Listing provided by AppFolio
