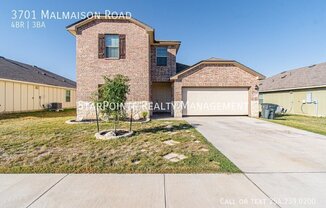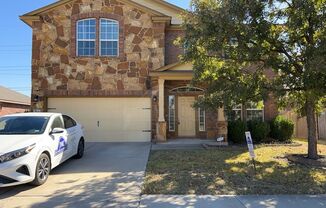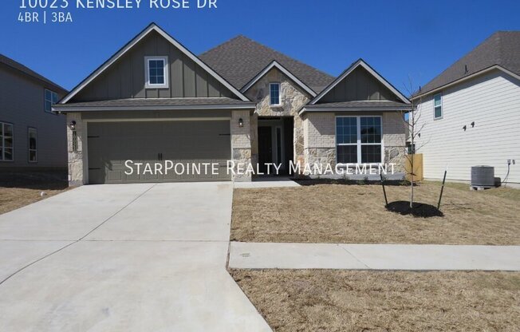
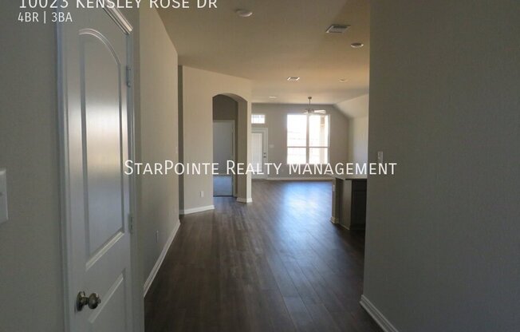
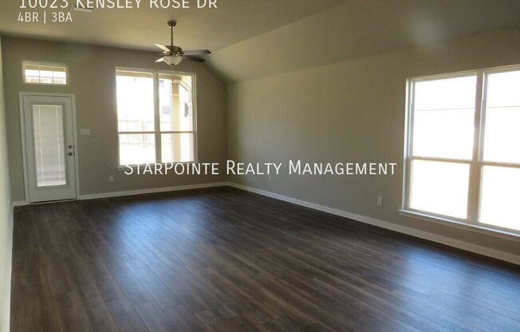
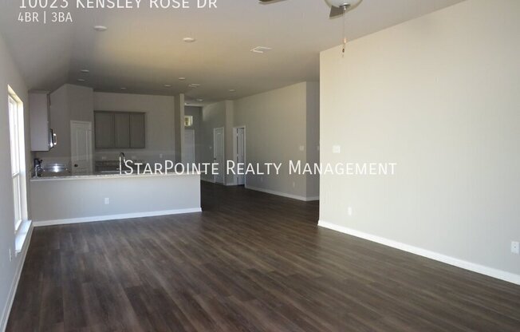
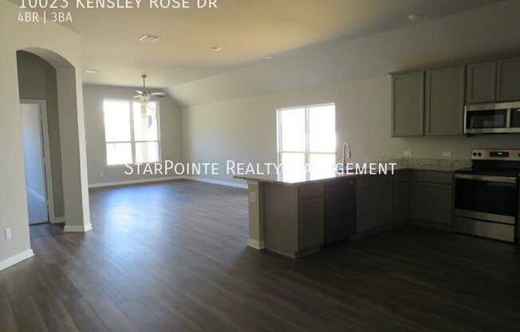

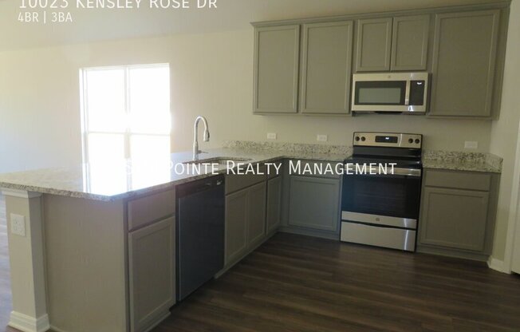
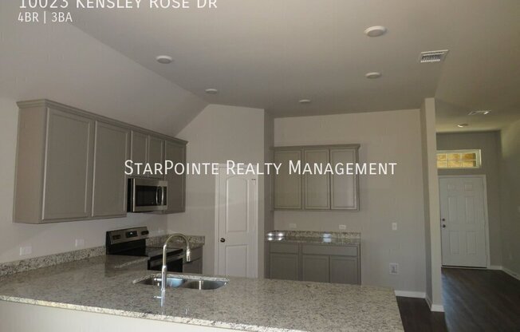
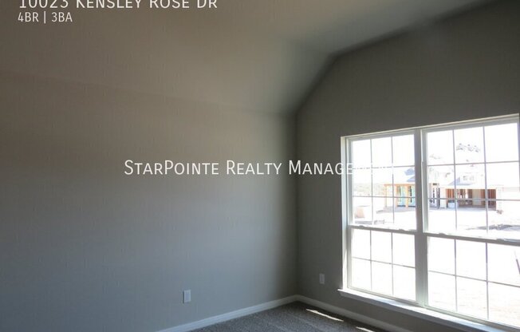
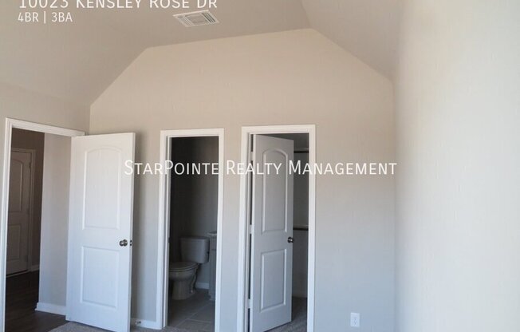
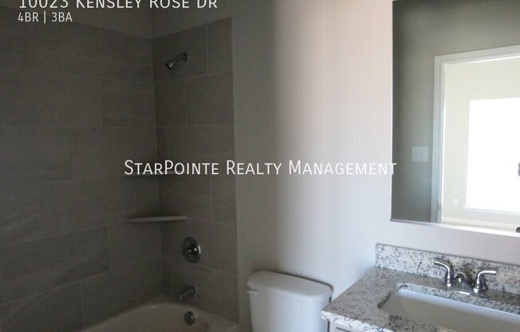
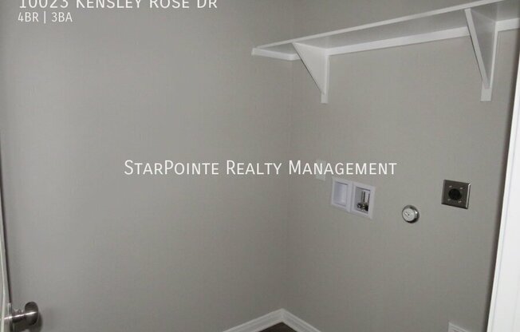

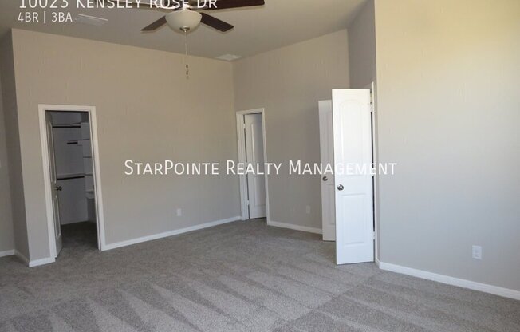

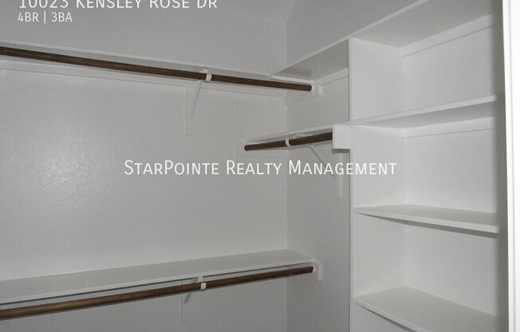
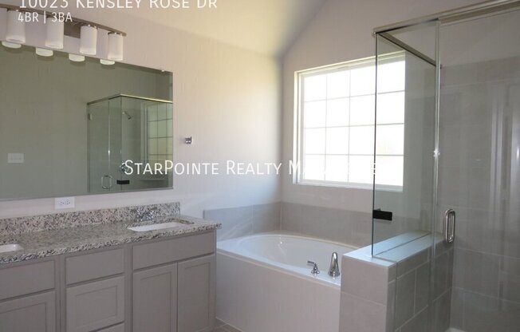
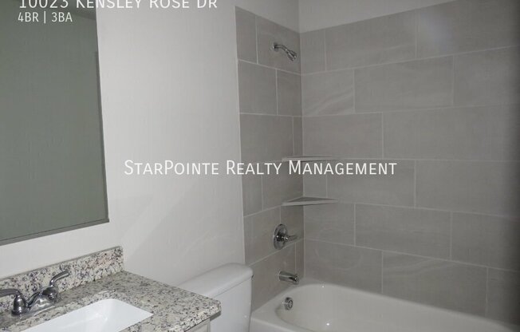
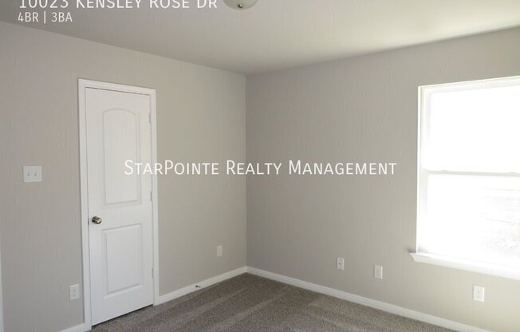

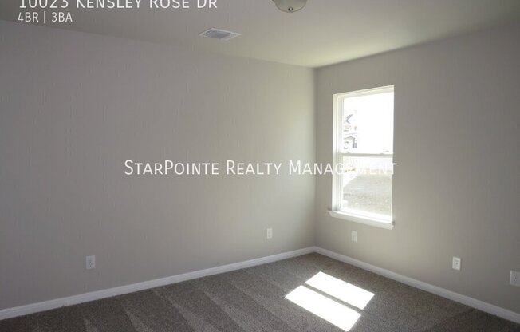
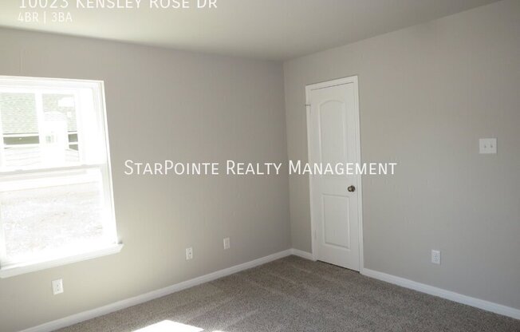
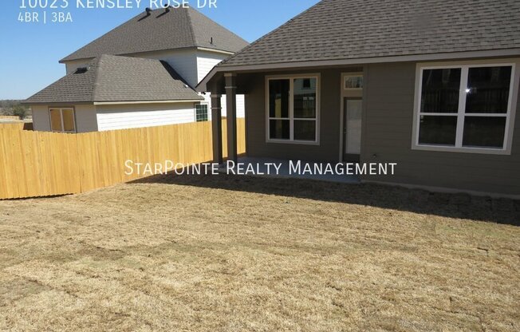
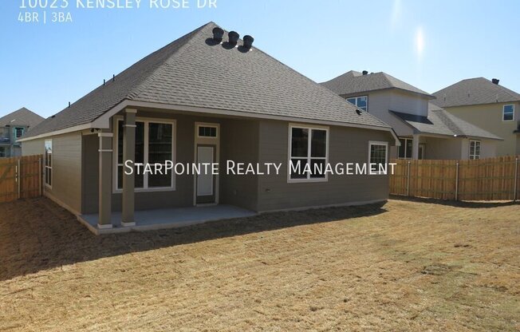
10023 KENSLEY ROSE DR
Killeen, TX 76542



Schedule a tour
Units#
$1,900
4 beds, 3 baths, 2,029 sqft
Available now
Price History#
Price unchanged
The price hasn't changed since the time of listing
52 days on market
Available now
Price history comprises prices posted on ApartmentAdvisor for this unit. It may exclude certain fees and/or charges.
Description#
Ask us how we can reduce your move-in costs with our Fee in Lieu of Security Deposit Program!! Welcome to this charming home, designed with comfort and style in mind. Ceiling fans are featured throughout, enhancing the homeâs inviting atmosphere. The kitchen offers custom cabinets, granite countertops, a convenient pantry, and essential appliances, creating a functional space for all your culinary needs. The laundry room includes washer and dryer hookups for added convenience. Each room provides a comfortable amount of space, with the primary bedroom offering a spacious walk-in closet, a separate shower, a relaxing garden tub, and a double vanity for a touch of luxury. Outside, the privately fenced backyard provides a great space for outdoor activities, and an attached front garage offers easy access and additional storage. ATTENTION: All leases will be enrolled into the StarPointe Realty Residential Benefit Package program. Participation is mandatory. Package details and pricing can be found at the following website: Custom Cabinets Privacy Range Smooth Top Separate Shower Shower/Tub Combo Smoke Detector Vanity Double
