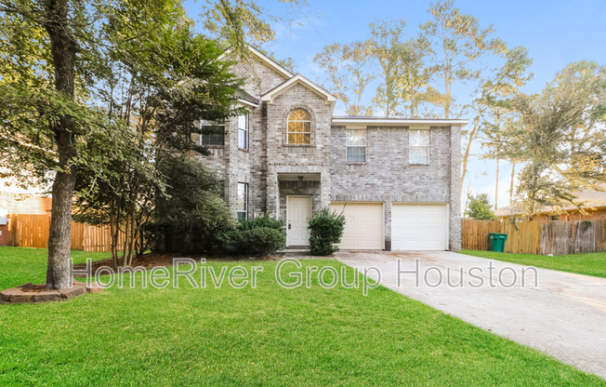
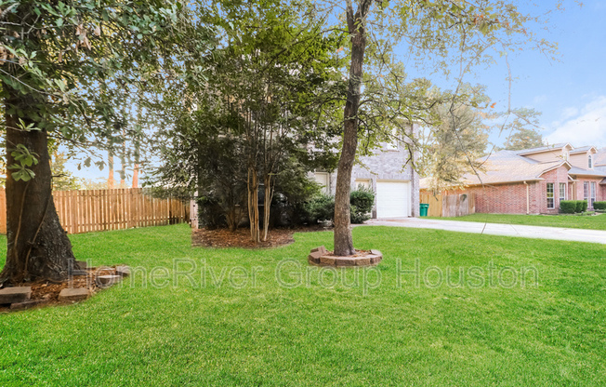
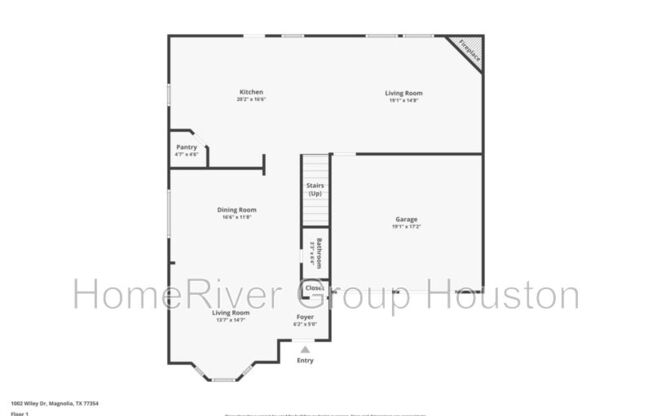
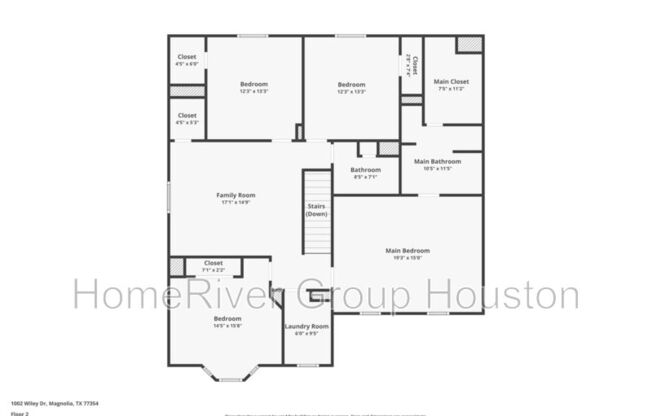
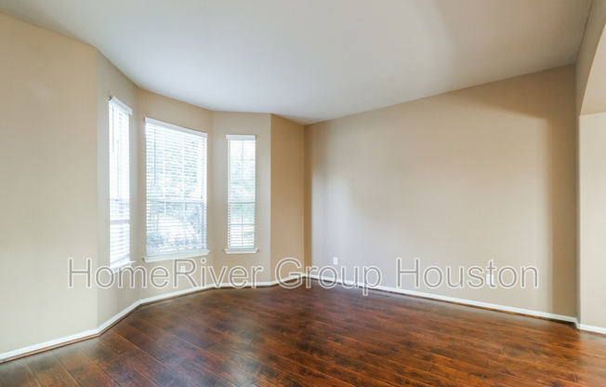
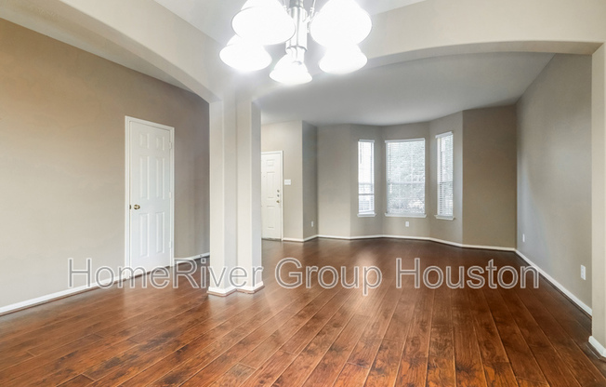
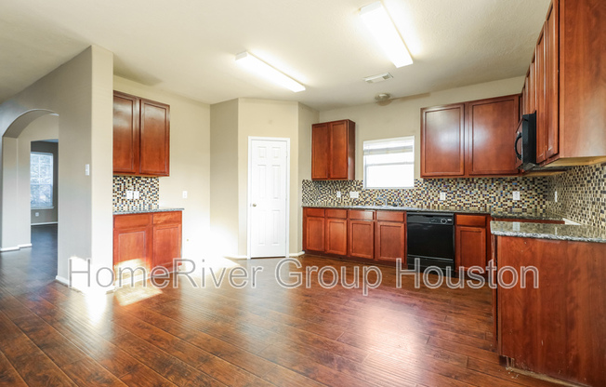
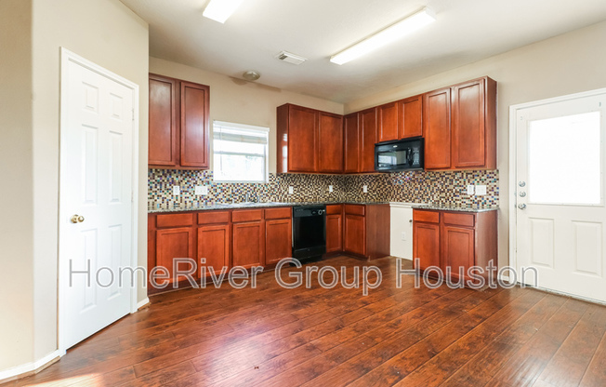
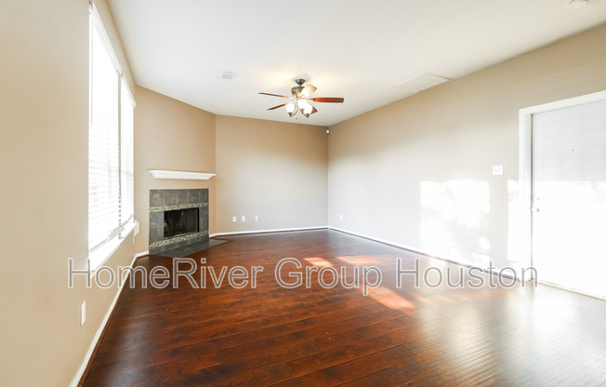
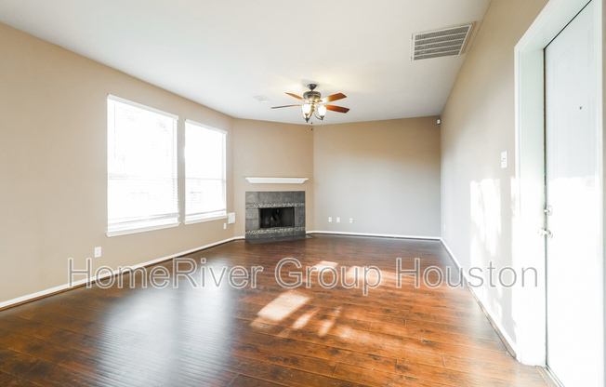
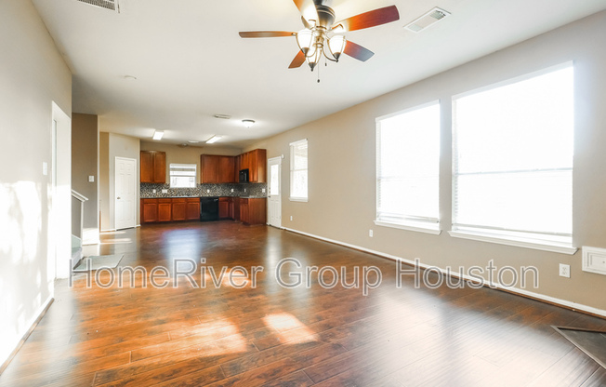
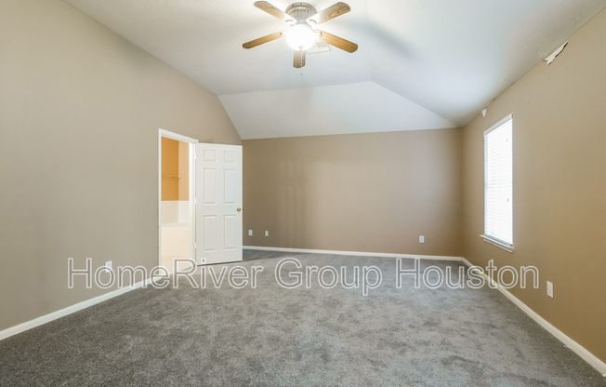
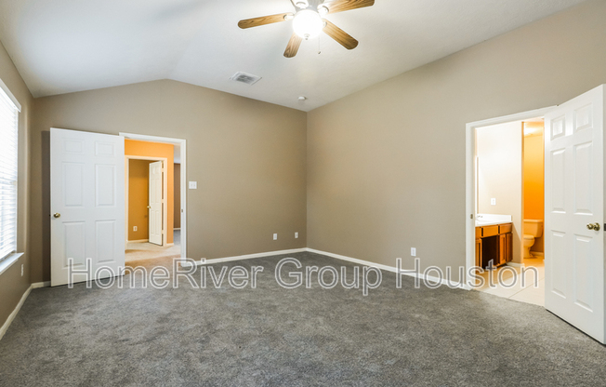
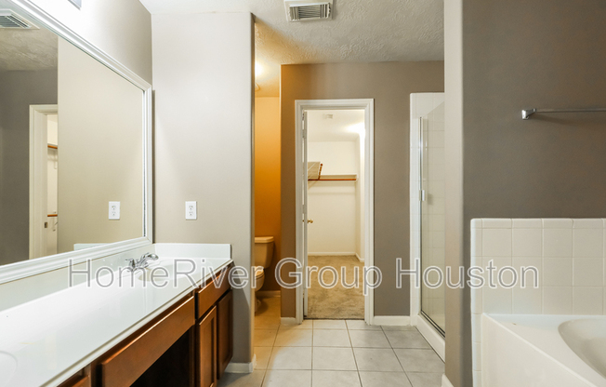
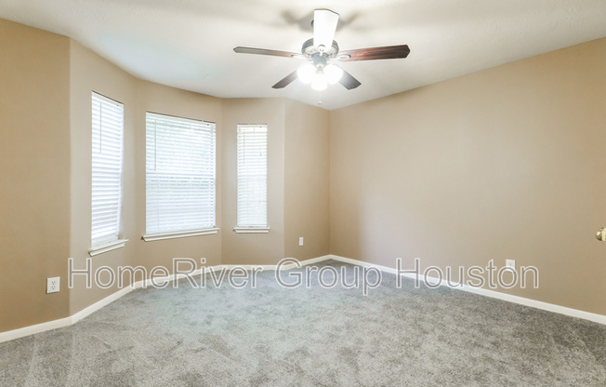
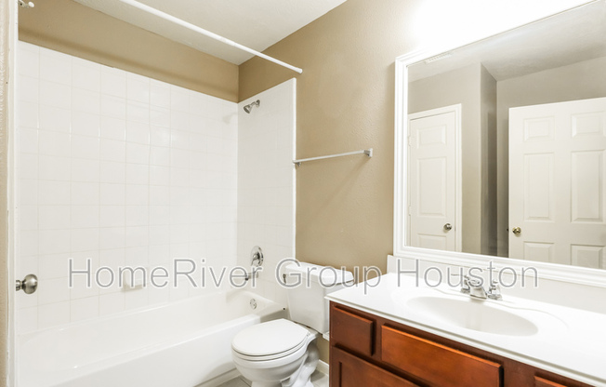
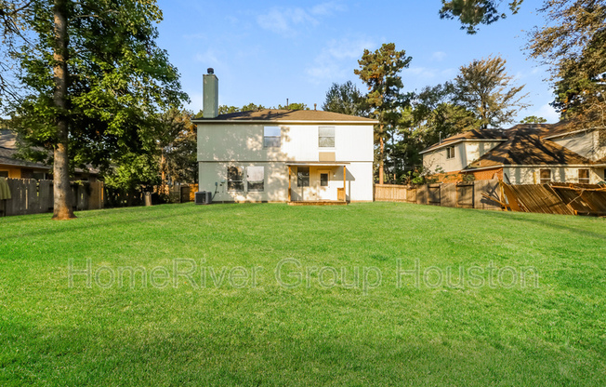
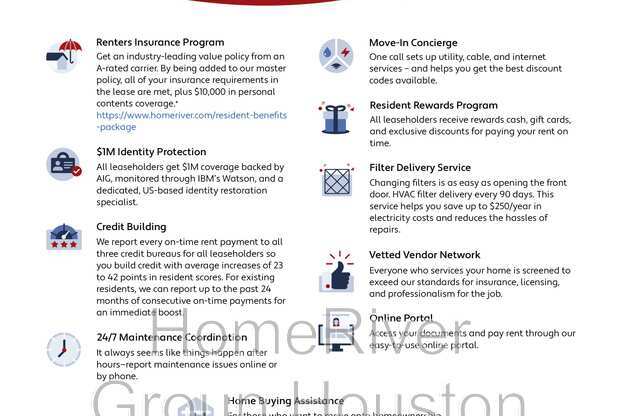
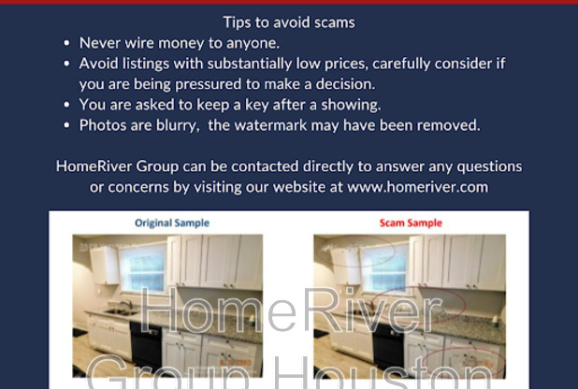
1002 WILEY DR
Magnolia, TX 77354-2793

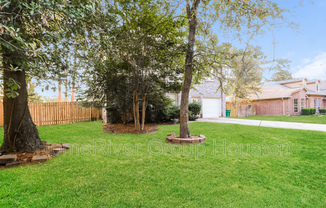
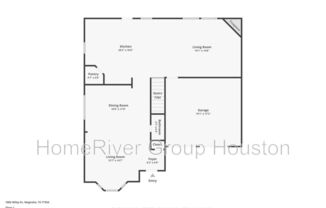
Schedule a tour
Units#
$2,175
4 beds, 2 baths, 2,548 sqft
Available now
Price History#
Price unchanged
The price hasn't changed since the time of listing
36 days on market
Available now
Price history comprises prices posted on ApartmentAdvisor for this unit. It may exclude certain fees and/or charges.
Description#
*ESTIMATED TOTAL MONTHLY LEASING PRICE: $2,224.95 Base Rent: $2,175.00 Filter Delivery: $5.00 Renters Insurance: $10.95 $1M Identity Protection, Credit Building, Resident Rewards, Move-In Concierge: $34.00 *The estimated total monthly leasing price does not include utilities or optional/conditional fees, such as: pet and utility services. Our Resident Benefits Package includes required Renters Insurance, Utility Service Set-Up, Identity Theft Protection, Resident Rewards, HVAC air filter delivery (where applicable), and Credit Building, all at the additional monthly cost shown above. To learn more about additional leasing fees and requirements, please contact HomeRiver Group at Welcoming, gorgeous, charming home with a flowing floor plan for family living. Rich wood-like floors are found throughout the downstairs. Off the entry is the formal living/dining room which flows into the fantastic kitchen. The kitchen has a gas range, updated black appliances & is completely open to the living room. The spacious living room has a cozy fireplace & views of the huge backyard. All the bedrooms & game room are upstairs including the huge primary bedroom which features an ensuite bath that has a large walk-in closet, dual sinks & a separate shower, and a soaking tub. Tons of storage & large bedrooms. 12-18 month leases available. Ask the leasing specialist for more details. BEWARE OF SCAMS: HomeRiver Group does not advertise properties on Craigslist, LetGo, or other classified ad websites. If you suspect one of our properties has been fraudulently listed on these platforms, please notify HomeRiver Group immediately. All payments related to leasing with HomeRiver Group are made exclusively through our website. We never accept wire transfers or payments via Zelle, PayPal, or Cash App. Lease your home safely through or with the assistance of a licensed HomeRiver Group leasing agent. All leasing information contained herein is deemed accurate but not guaranteed. Please note that changes may have occurred since the photographs were taken. Square footage is estimated. $75.00 app fee/adult, a $150.00 administrative fee s are responsible for utilities and yard care. Pets accepted case by case basis. $300 non refundable pet fee per pet, $25 mo/pet rent and pet screening fees. Breed restrictions apply