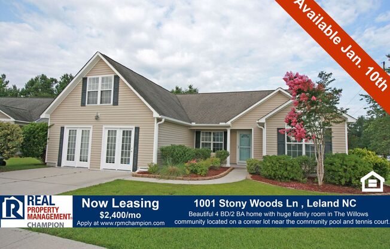
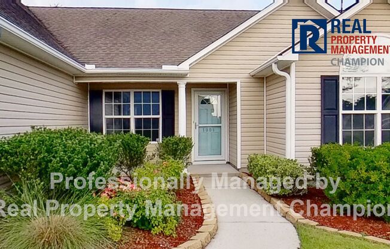
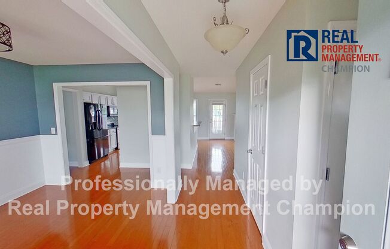
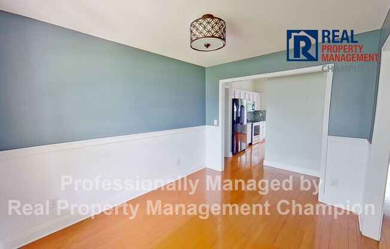
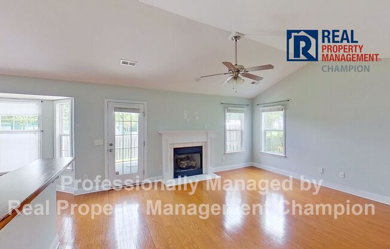
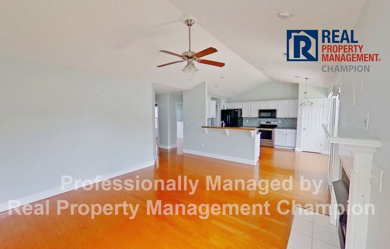
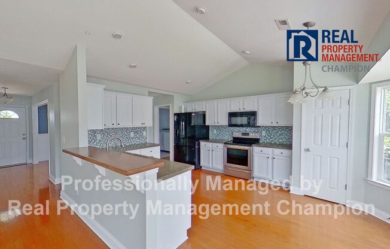
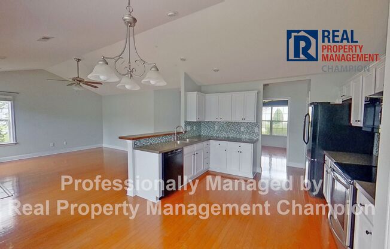
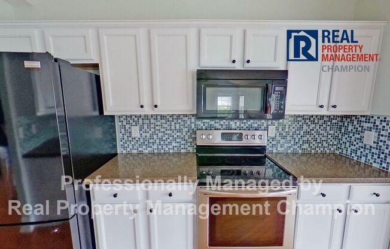
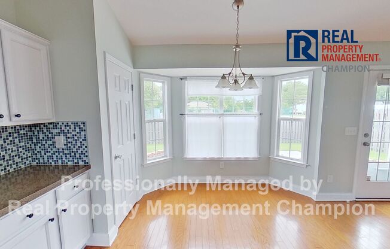
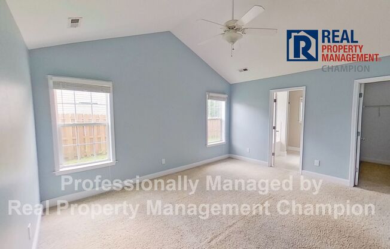
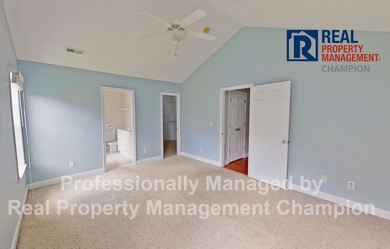
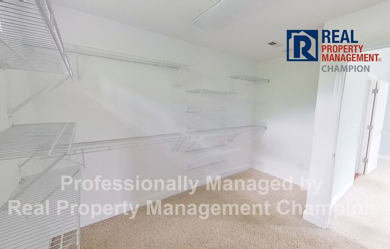
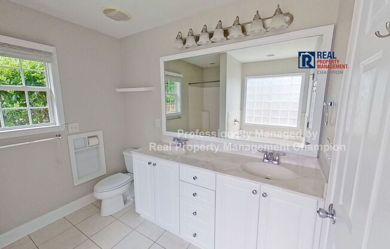
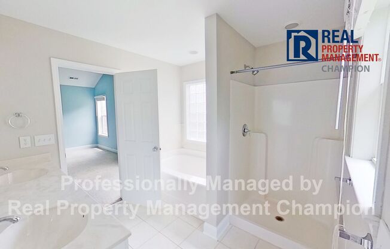
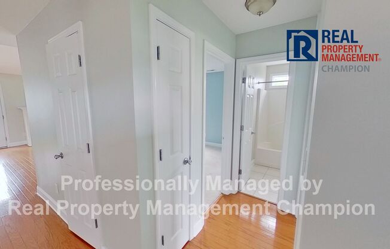
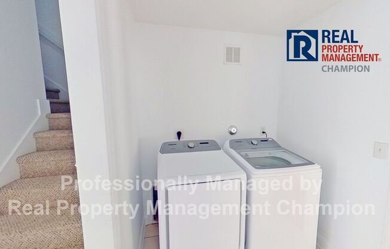
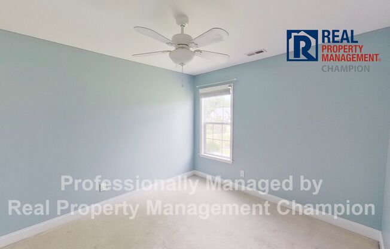
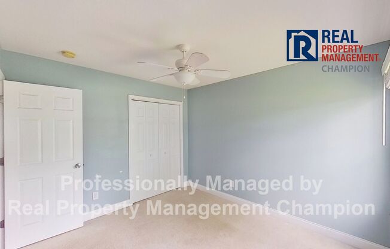
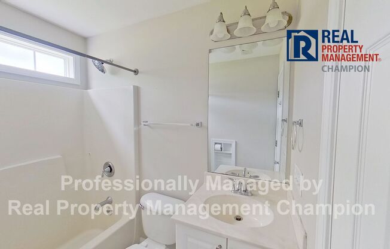
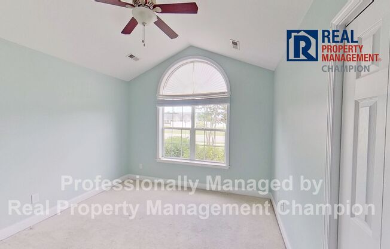
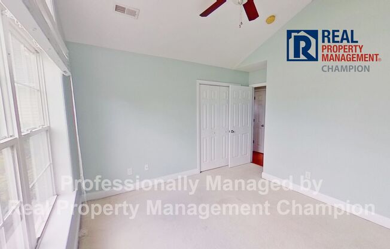
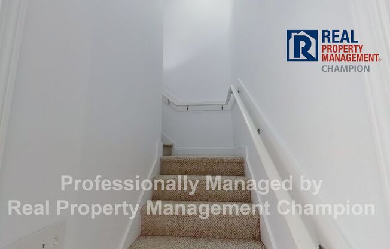
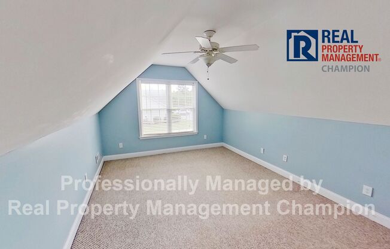
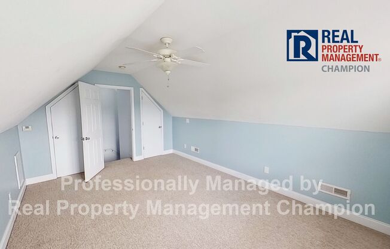
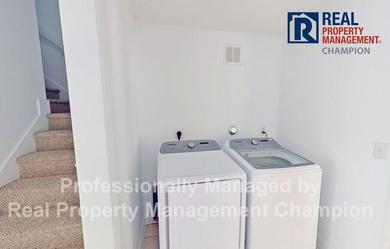
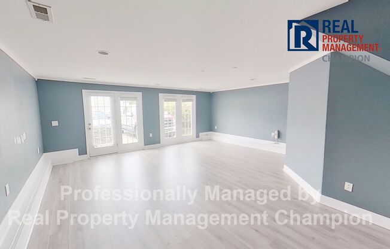
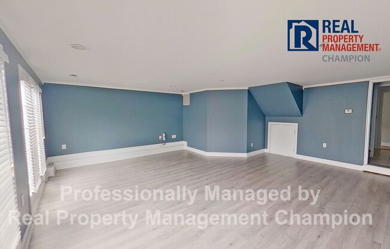
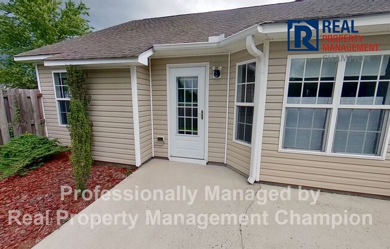
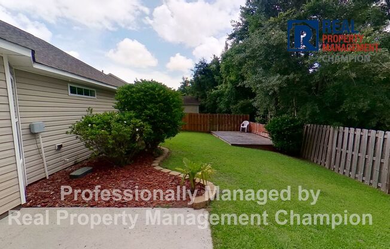
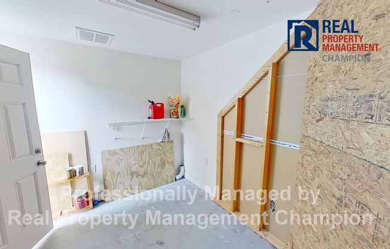
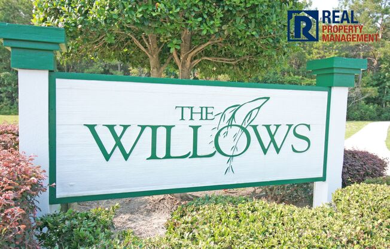
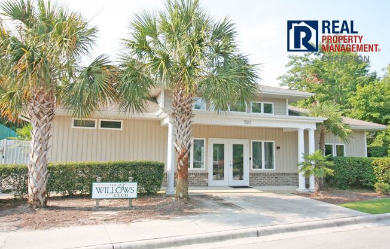
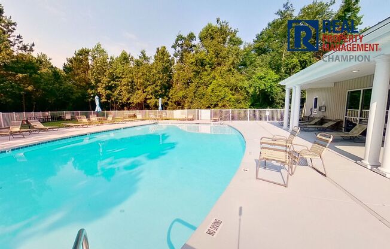
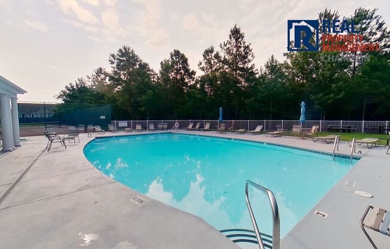
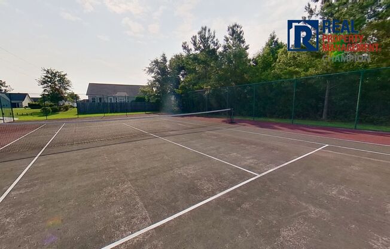
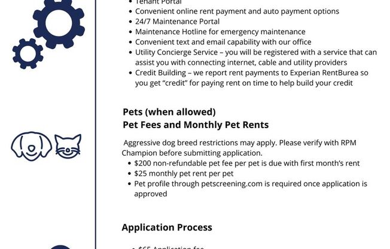
Spacious Home with Fenced Backyard
1001 STONY WOODS LN, Leland, NC 28451

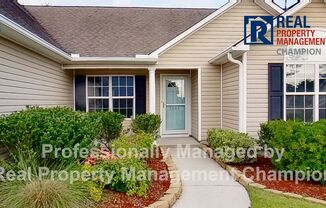
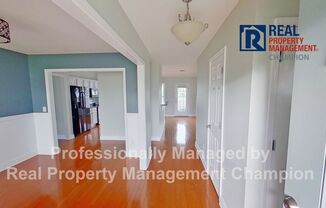
Schedule a tour
Units#
$2,400
4 beds, 2 baths,
Available January 10
Price History#
Price dropped by $50
A decrease of -2.04% since listing
30 days on market
Available as soon as Jan 10
Current
$2,400
Low Since Listing
$2,400
High Since Listing
$2,450
Price history comprises prices posted on ApartmentAdvisor for this unit. It may exclude certain fees and/or charges.
Description#
This former model home is situated on a beautifully landscaped corner lot with fenced backyard. A covered front entrance leads into the bright and airy home. The formal dining room has decorative chair railing, easy access to the kitchen and wood flooring that extends to the main living area. The living room has a vaulted ceiling, cozy fireplace and access to the backyard. The eat-in kitchen is open to the living room and features solid surface counters, tile backsplash, full pantry, and loads of cabinets and counter space. Appliances include a side-by-side refrigerator, glass cooktop range, built-in microwave and dishwasher. The laundry room includes a washer and dryer for your convenience. The split bedroom floor plan offers a quiet location for the master suite which features an extra-large walk-in closet and private bath with double sink vanity, garden tub and separate step-in shower. This home has lots of space to spread out with two guest rooms and a 19x20 family room on the main level and a fourth bedroom that is tucked away on the upper level. Enjoy the community pool and tennis courts of The Willows community. A quick drive to all the shopping and dining that Leland and Wilmington have to offer. Schedule a Showing: We are an Equal Housing Opportunity Management Company and abide by the term of the Federal Fair Housing Act. Pets allowed with prior approval and required pet fees. Aggressive breed list may apply. Contact listing agent prior to submitting application. No Smoking, e-cigarettes or vaping. All applicants over 18 years of age are subject to a background check, including criminal, credit, employment verification, and past tenancy
Listing provided by AppFolio