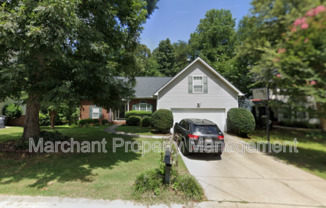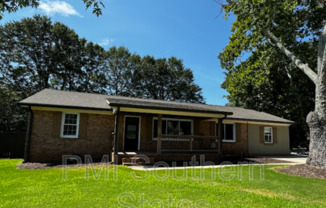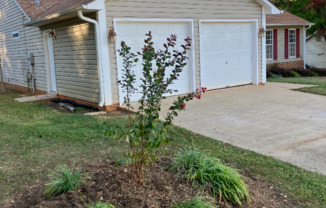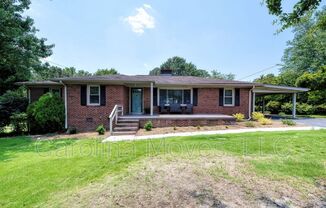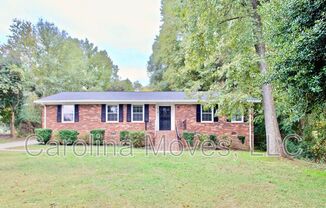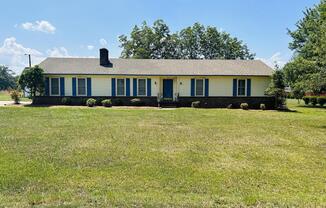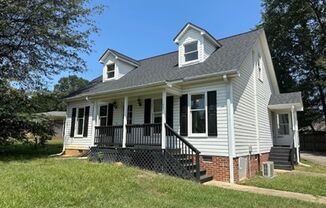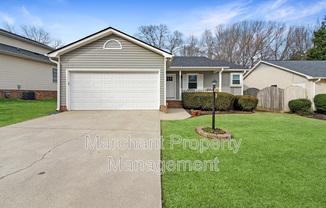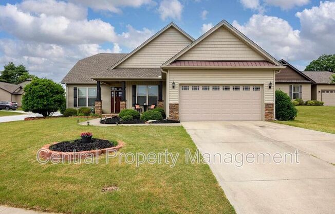
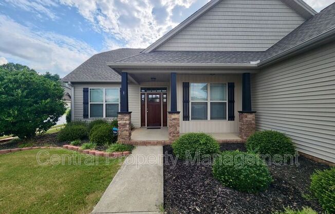
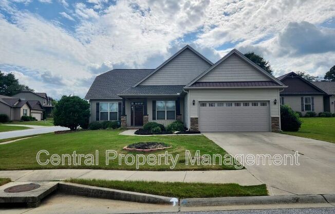
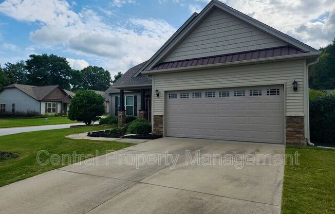
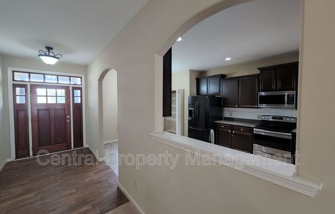
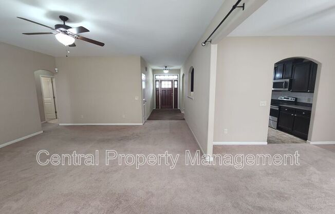
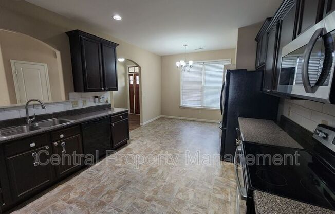
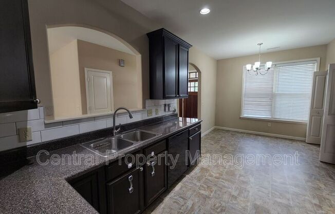
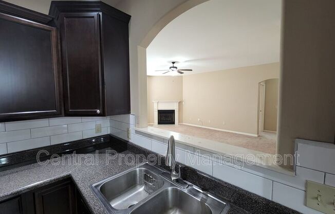
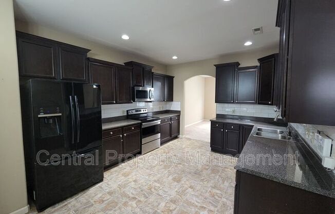
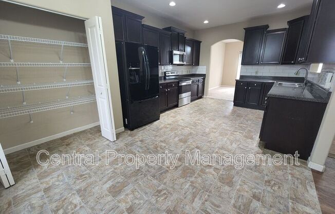
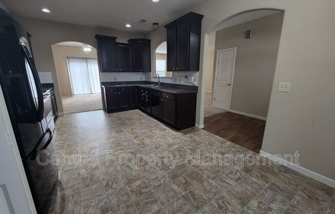
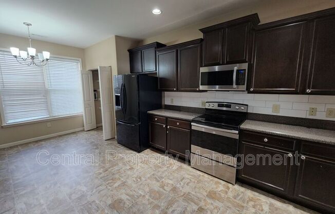
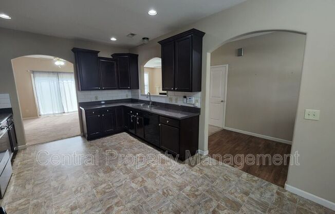
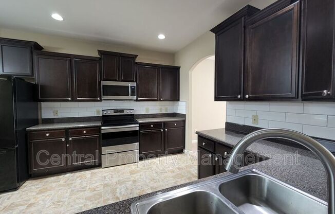
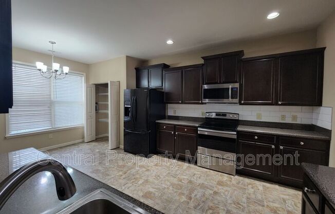
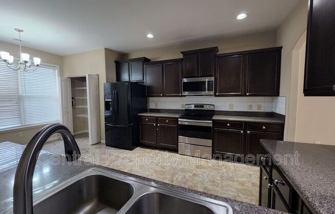
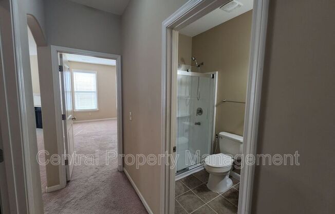
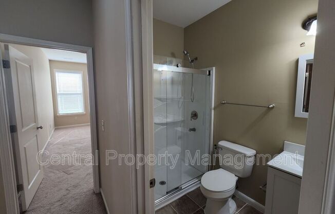
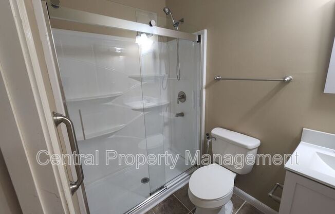
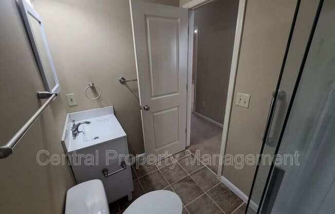
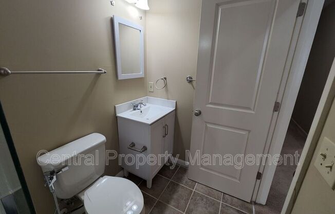
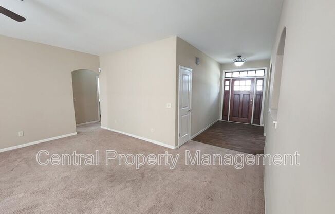
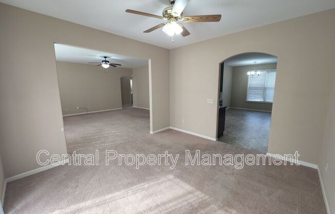
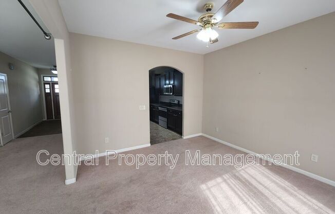
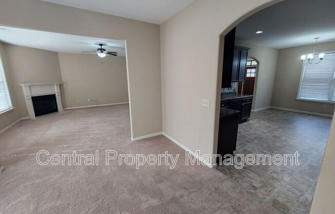
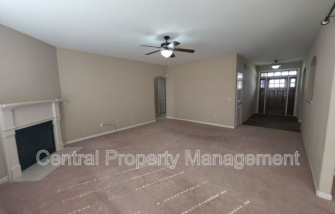
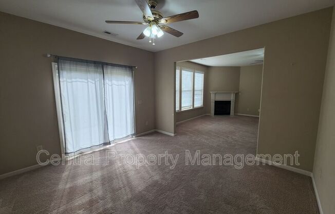
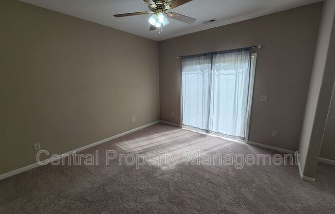
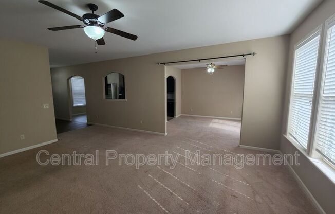
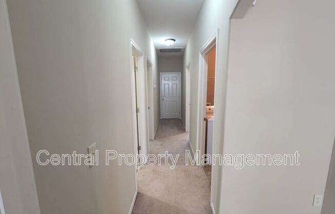
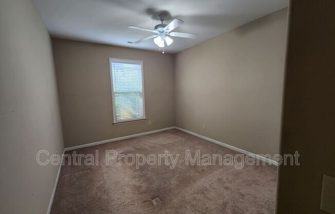
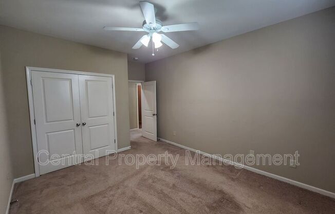
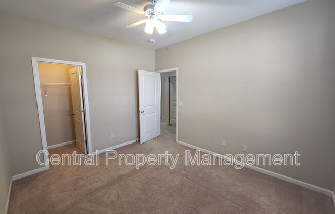
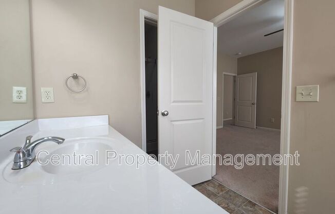
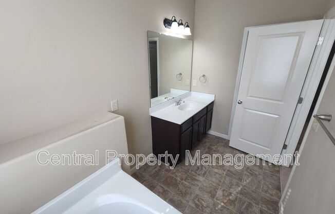
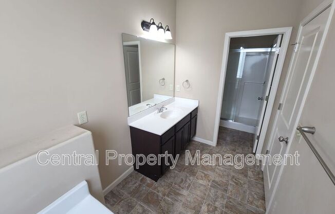
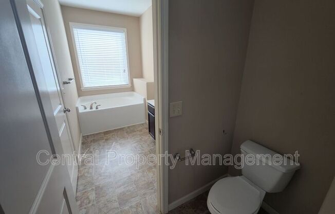
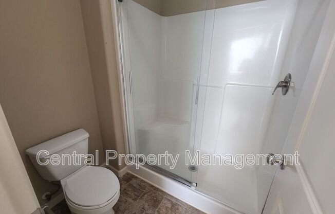
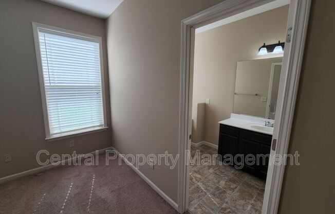
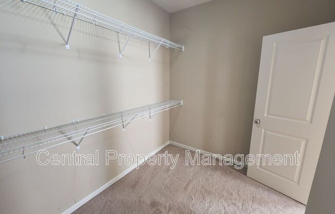
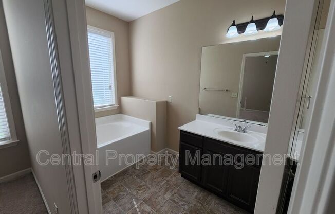
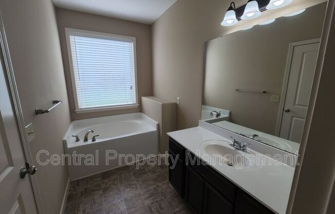
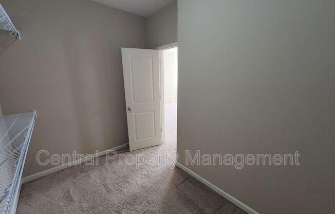
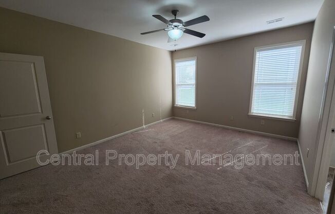
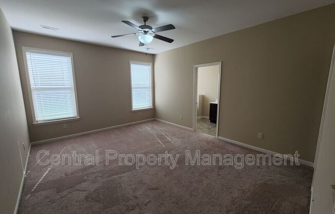
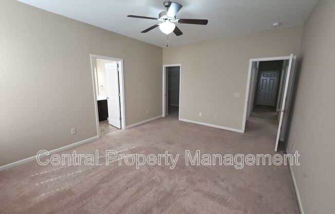
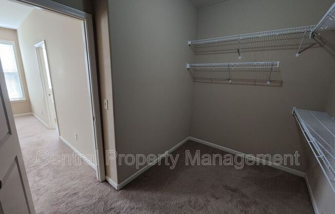
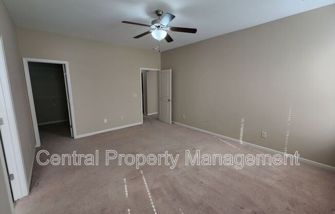
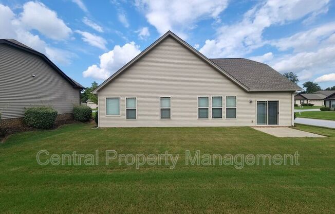
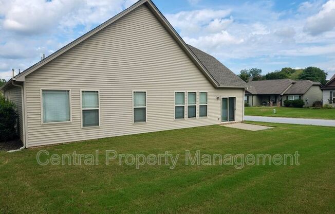
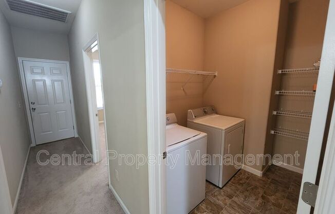
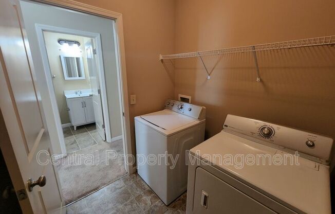
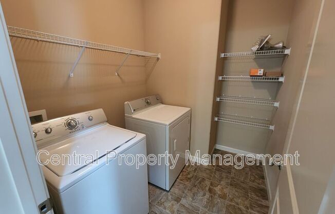
1 Redwolf Lane
Taylors, SC 29687

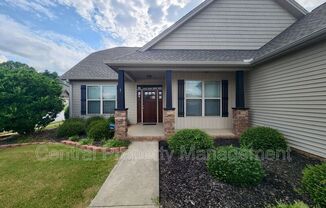
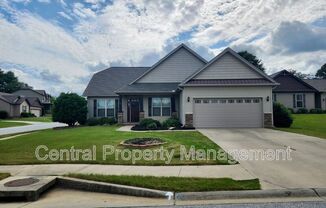
Schedule a tour
3D Tour#
Similar listings you might like#
Units#
$1,795
3 beds, 2 baths, 1,821 sqft
Available now
Price History#
Price dropped by $200
A decrease of -10.03% since listing
74 days on market
Available now
Current
$1,795
Low Since Listing
$1,795
High Since Listing
$1,995
Price history comprises prices posted on ApartmentAdvisor for this unit. It may exclude certain fees and/or charges.
Description#
BOOK A TOUR: For 3D Matterport Tour please visit: NON-SMOKING RESIDENCE- Smoking Prohibited Indoors This charming home is located on a corner lot on a short cul-de-sac street and has easy access to main roads and shopping. Featuring 3 bedrooms and 2 bathrooms in a semi-open concept with 9â ceilings, this home could be perfect for you As you walkup to the front door, you will see the front porch is perfect place to have a cup of coffee and watch your dog play in the front yard. When you enter the front door, the kitchen is located to your left and has plenty of counter space if you love to cook. The living room and dining room (now used as a play room) get lots of natural light through the windows and the sliding door to the patio. A gas fireplace adds ambience to the room. The primary bedroom can fit a king size bed with plenty of space for additional furniture, such as dressers and has a large walk-in closet. The ensuite bathroom has a garden tub and a separate shower down the hallway are two additional bedrooms and a laundry room. The level back yard features a concrete patio and lots of grass with very few plantings. This one-story home is in the highly desirable in the Riverside High School district. PROPERTY FEATURES Square Feet: 1821 sq ft # of Bedrooms: 3 # of Bathrooms: 2 # of Stories: One Level Parking Type: Oversized Garage and Driveway Elementary School - Taylors Elementary Middle School - Northwood Middle High School - Riverside High Pet may be considered with a $295 Non-Refundable Pet fee and $25 per month pet rent. To apply and get more info on the application process, visit and click "APPLY" - Application must be submitted for each adult over 18 - Security deposit minimum of 1 month's rent (depending on application results, Landlord can require more than the minimum 1 months rent security deposit to approve application - 1 full month's rent required prior to move in - Check stubs- Two Months - Landlord letter/ payment history printout required - Credit and criminal background checks ERRORS & OMISSIONS: Every effort has been made to provide applicants with reliable and accurate information regarding the home you are applying for. However, changes can and do take place, and syndications sometimes do not display information as the Agent has intended. We encourage all tenants to verify schools, allowable pets, expected features, or any HOA concerns prior to signing a lease agreement. Any information posted in any advertisement does NOT constitute a written agreement or guarantee of the facts stated
