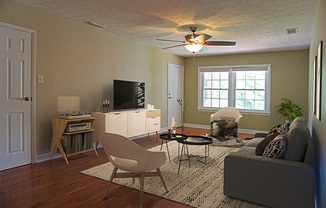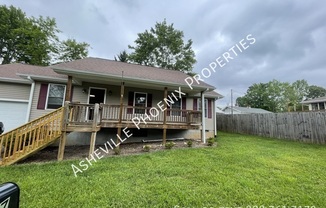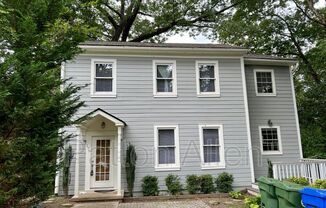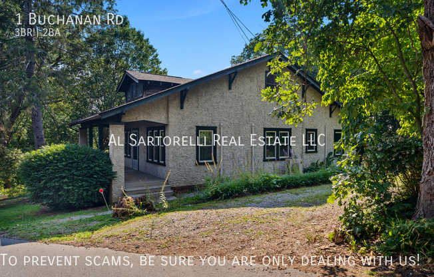
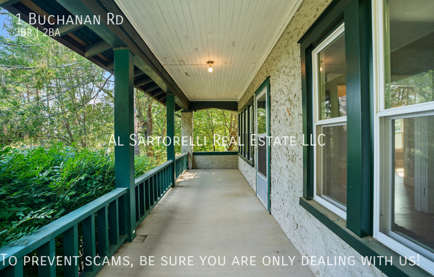
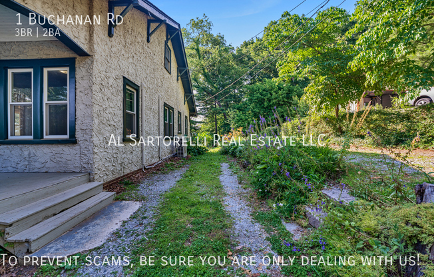
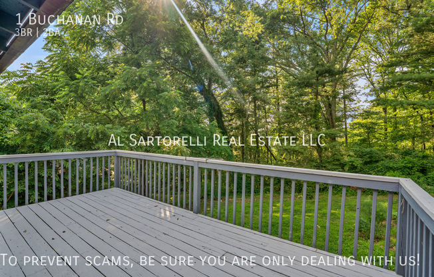
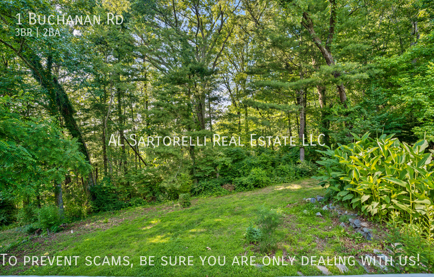
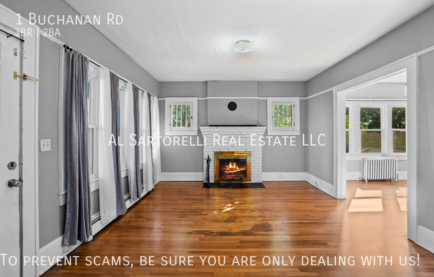
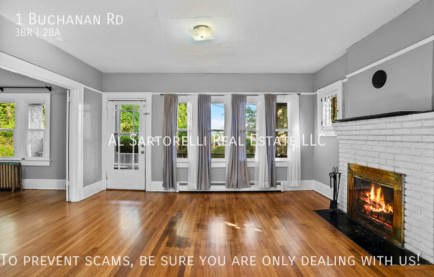
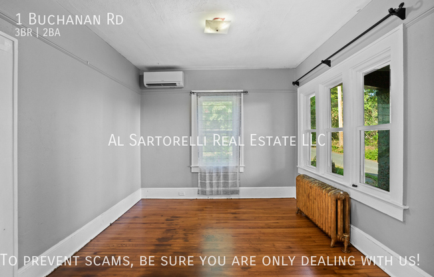
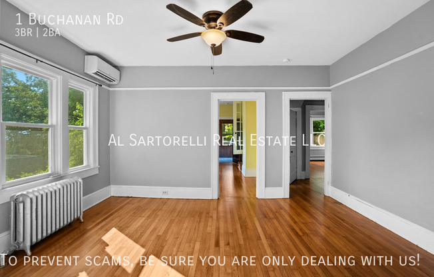
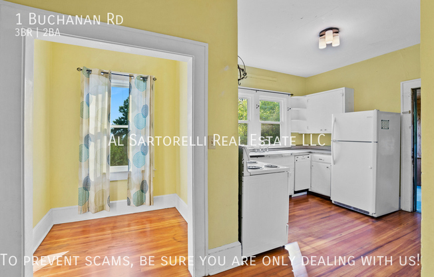
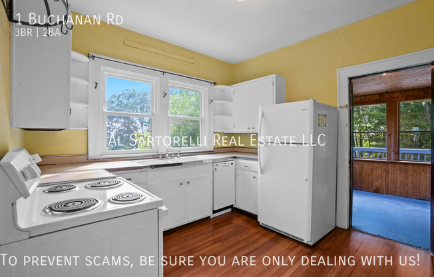
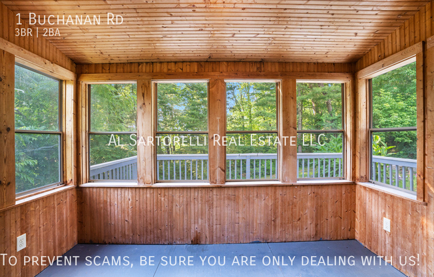
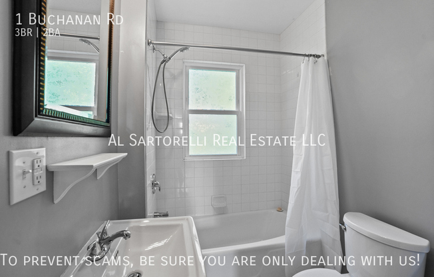
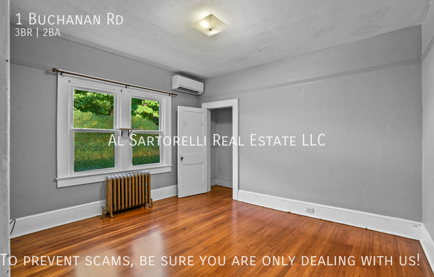
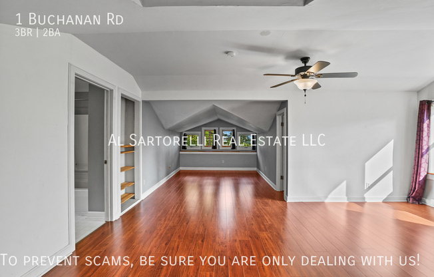
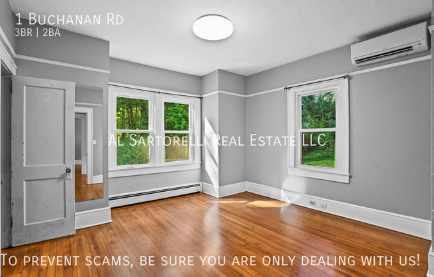
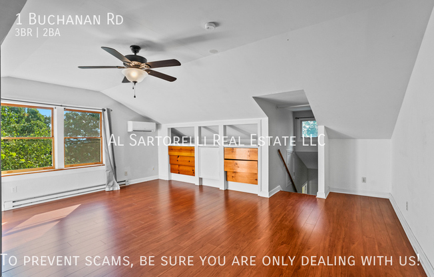
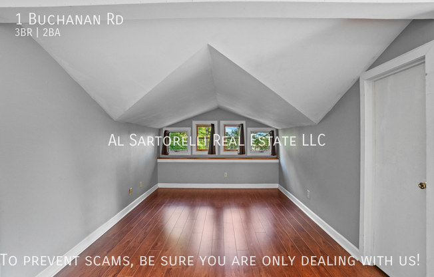
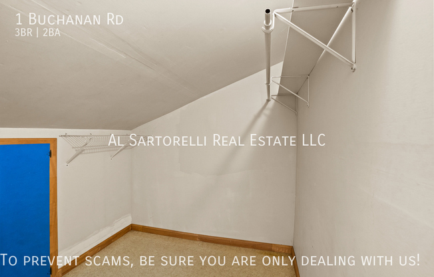
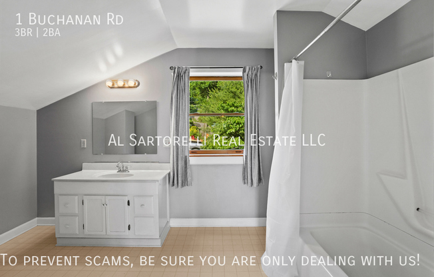
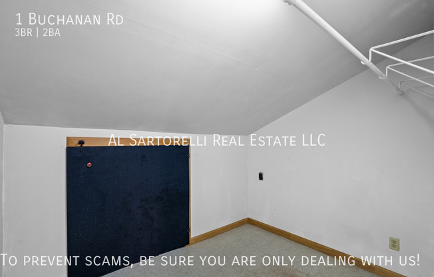
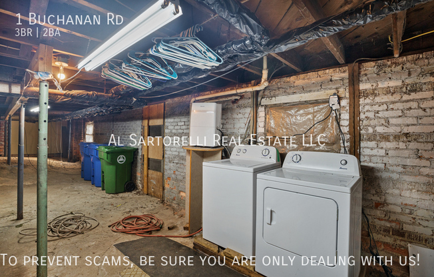
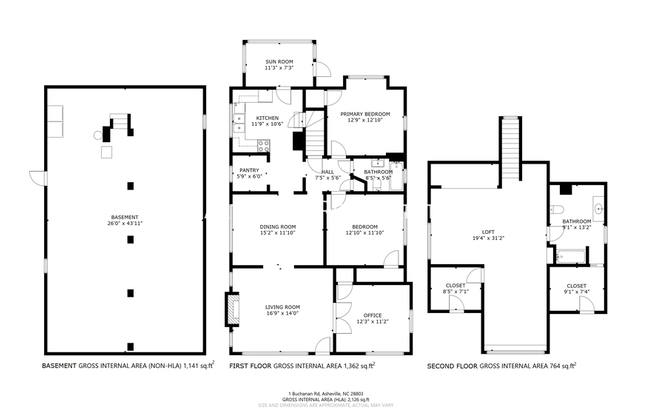
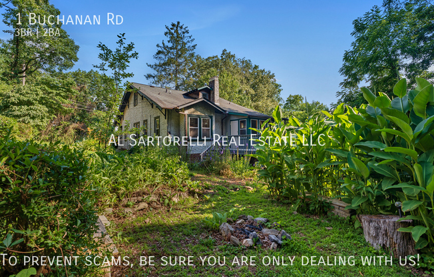
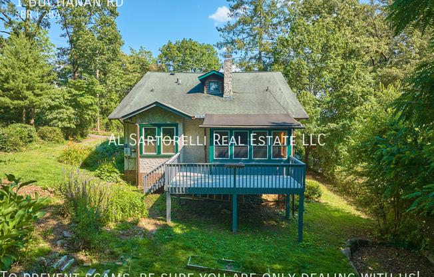
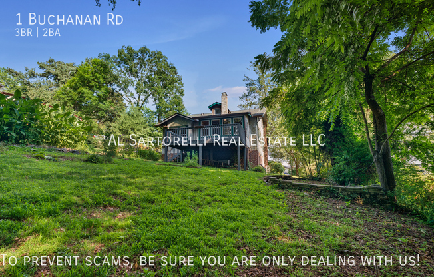
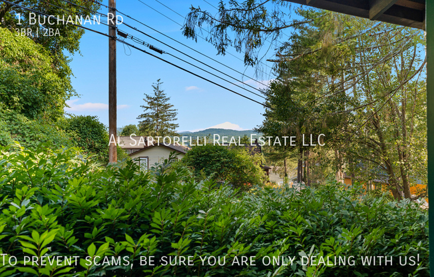
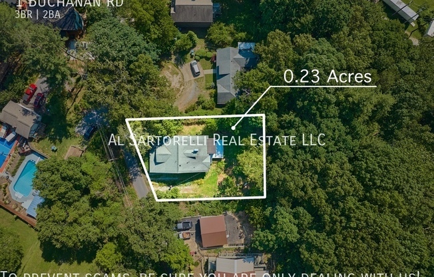
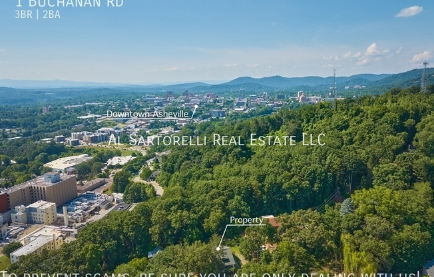
1 BUCHANAN RD
Asheville, NC 28803

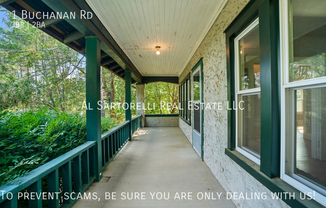
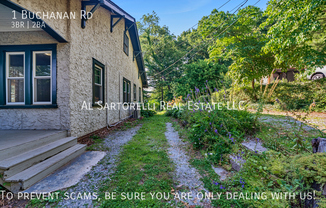
Schedule a tour
Units#
$2,395
3 beds, 2 baths, 2,126 sqft
Available now
Price History#
Price dropped by $600
A decrease of -20.03% since listing
54 days on market
Available now
Current
$2,395
Low Since Listing
$2,395
High Since Listing
$2,995
Price history comprises prices posted on ApartmentAdvisor for this unit. It may exclude certain fees and/or charges.
Description#
Experience the perfect blend of historic charm, accessibility, and convenience in this spacious home! With 2 bedrooms and a large office/flex space on the first floor, youâll enjoy a generous living area, a formal dining room, and an adorable kitchen that flows beautifully throughout. Upstairs, the primary suite offers a cozy sitting area and its own bathroom for added privacy. The entire home is equipped with ductless mini-split units for efficient heating and cooling, plus a gas boiler for those chilly nights. Cozy up by the wood-burning fireplace, or relax on the inviting front porch. Step out back to your sunroom or deck, where you can enjoy stunning mountain views peeking through the trees. The large, mostly private backyard is perfect for summer grilling, playtime with family and friends, or savoring your morning coffee. Plus, thereâs a full basement accessible from both inside and outside, providing ample storage. A washer and dryer are included for tenant use, though theyâre not maintained by the owner. Owner having a new front porch & picket fence installed in December, as well as replacing the carpet in the upstairs! *No Smoking *Pets considered *Tenant pays utilities *Both Radiant Heat & Mini Splits w/Heat & AC
