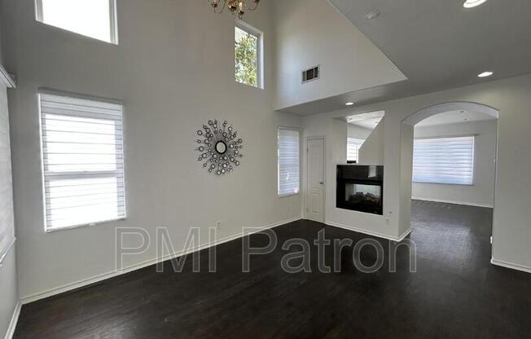
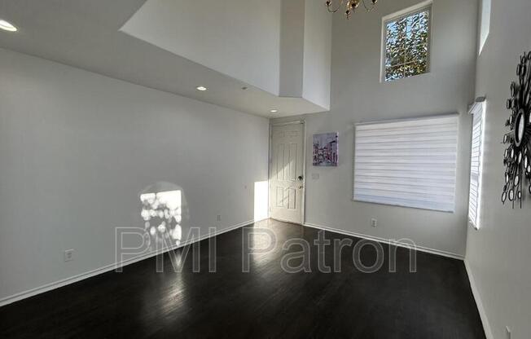
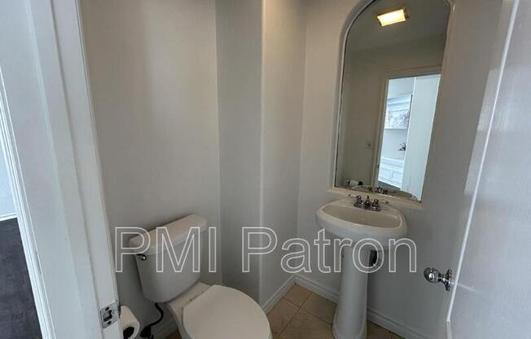
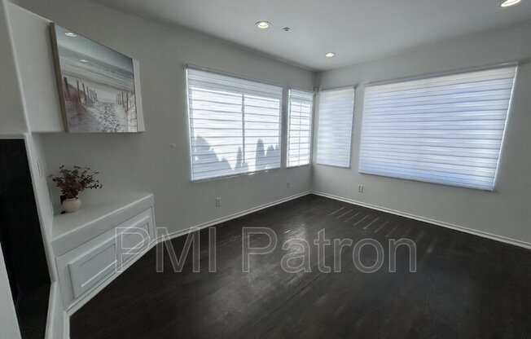
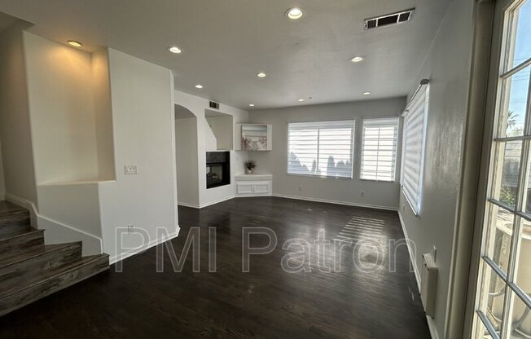
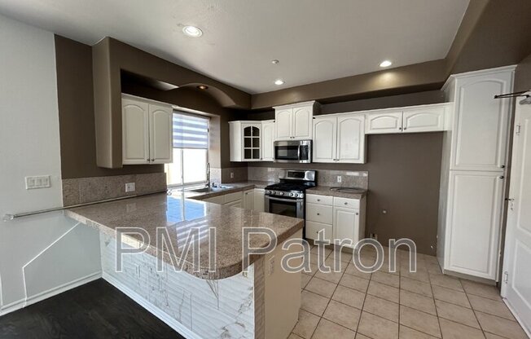
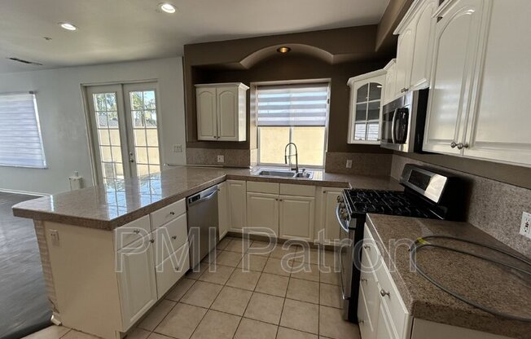
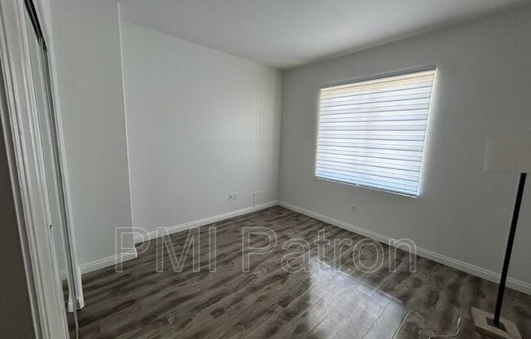
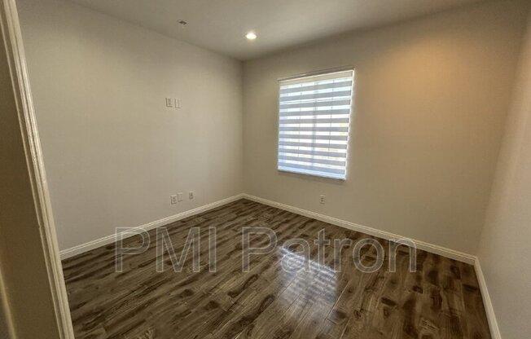
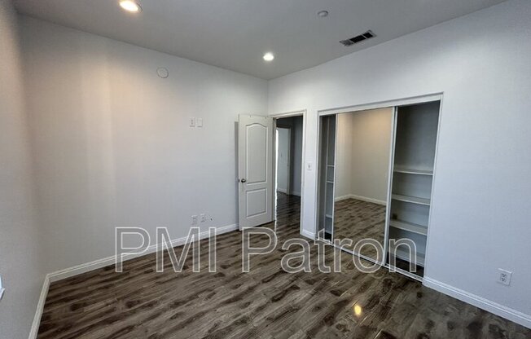
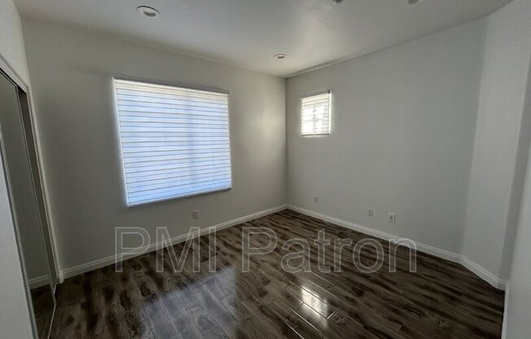
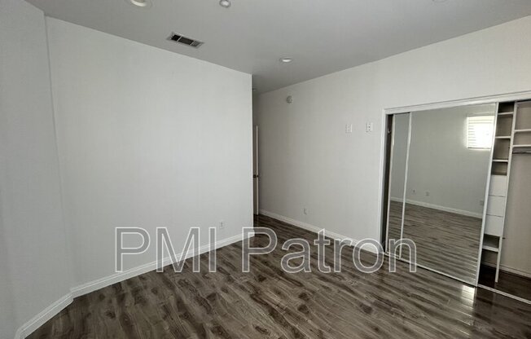
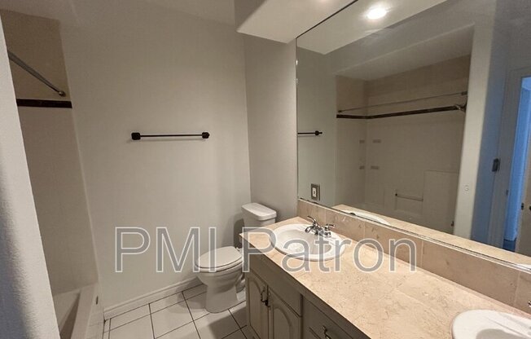
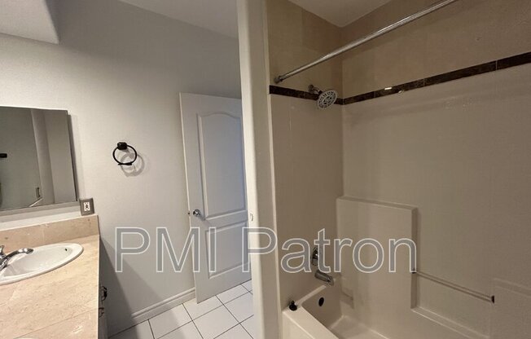
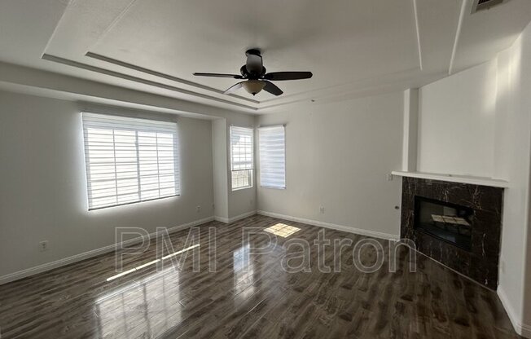
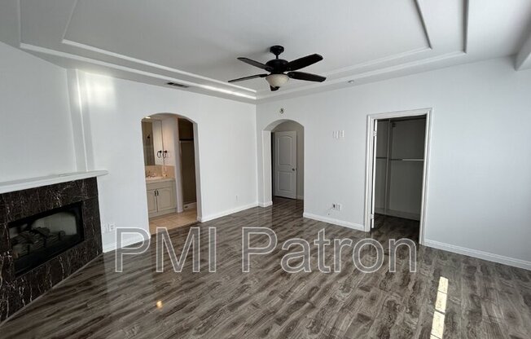
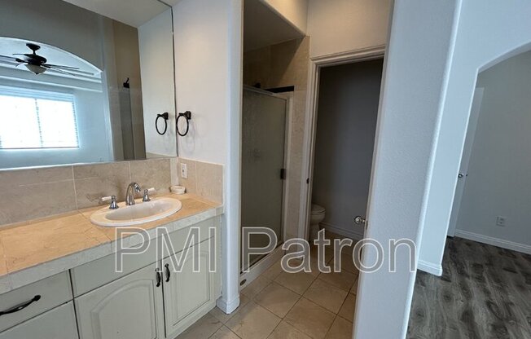
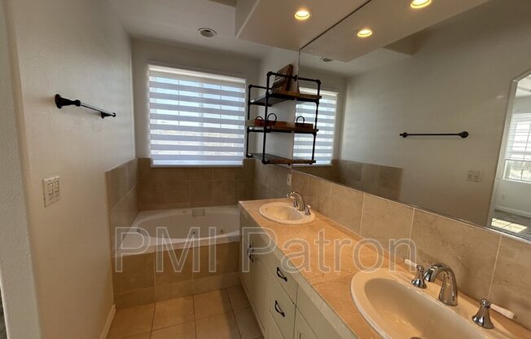
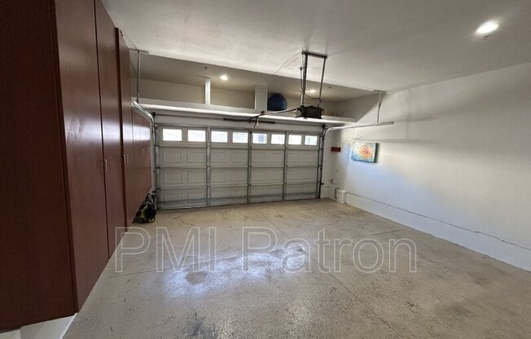
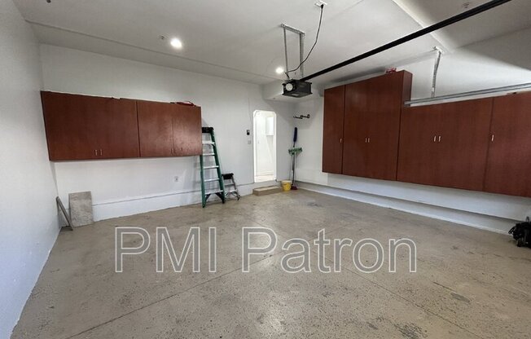
7813 Garfield Ave
Huntington Beach, CA 92648

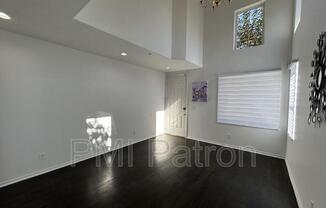
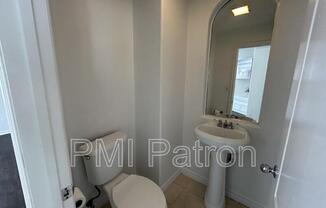
Schedule a tour
Units#
$4,500
4 beds, 3 baths, 2,000 sqft
Available now
Price History#
Price unchanged
The price hasn't changed since the time of listing
6 days on market
Available now
Price history comprises prices posted on ApartmentAdvisor for this unit. It may exclude certain fees and/or charges.
Description#
SHOWING INSTRUCTION: Click on this link and fill out all information to sign up for a showing: YouTube Walkthrough Tour: Available Soon Property Description: Imagine living in a home where the beach and the freeway are equally within reach. This modern 2,000 sqft, 4-bedroom gem offers the best of both worlds. Nestled in a quiet residential neighborhood, youâre just a stone's throw from Huntington Beach's sand and surf, yet conveniently close to all the shops, schools, and dining you need. Inside, the open-plan design is flooded with natural light, thanks to high ceilings and south-facing windows that bathe your living space in warmth. The heart of the home features a sleek gas fireplace between the living and dining areas, perfect for cozy evenings in. A large master suite awaits, with its own fireplace, walk-in closet, and luxurious en-suite. Three additional bedrooms, all with built-in closets, make it perfect for a family or a couple who enjoys extra space. Step outside to your private patio and garden, fully enclosed for privacy. Whether youâre grilling, gardening, or just soaking in the serenity, itâs your personal retreat. Plus, with an attached 2-car garage and dedicated parking, convenience is key. Located in a desirable Huntington Beach neighborhood, this home offers both style and practicality in a prime location. Don't miss your chance to live in this exceptional property! Property Details: AVAILABILITY DATE: Available immediately PROPERTY TYPE: Single Family Home YEAR BUILT: 1999 FLOORING: Hard floors throughout Type of Heating and Air: Central Heating and Air GARAGE/PARKING: Attached 2 car garage and a dedicated outdoor parking spot KITCHEN APPLIANCES INCLUDED: Range, Microwave, Dishwasher, Garbage Disposal Fridge: No Fridge LAUNDRY APPLIANCES INCLUDED: Washer and Dryer hookups only UTILITIES INCLUDED: Tenant pays all utilities SMOKING: Not Allowed Area Information: Huntington Seacliff Elementary School Grades: K-5Distance: 1.1 mi Ethel Dwyer Middle School Grades: 6-8Distance: 1.4 mi Huntington Beach High School Grades: 9-12Distance: 0.9 mi Charges: MONTHLY RENT: $4,500 DEPOSIT: One month's rent upon good credit INSURANCE: Tenants must provide liability insurance for at least $100,000 in coverage. TOTAL MOVE-IN CHARGES: $9,000 How to Apply: 1) Go to: 2) Ensure that you have all the required documents handy (see application requirements) 3) Find your desired property and hit Apply Now 4) Complete the Online Application Form 5) Pay the Application Fee Application and Lease Details: APPLICATION FEE: $60 APPLICATION TURNAROUND TIME: Please allow 2 to 3 business days *LEASE LENGTH: 1 Year Pet Policy: 2 Pets are Allowed! FULL PET POLICY: Pet Policy: ALL pets must first be approved by the Landlord. If allowed, Tenant agrees to first submit a pet application through and provide all required documents, including a photo, pet vaccination records and references. The higher the *paw score* the greater chance for an approval by the Owner. Any and all pet(s) shall be licensed with the appropriate authority, must have a minimum insurance policy of $100,000 (shared with management) and not part of the *Potentially Dangerous Dog* (CA Chap 9 Sec. 31602) or *Vicious Dog* (CA Chap 9 Sec. 31604); including, but not limited to any breed not covered by insurance by both Tenant AND Owner. *PROPERTY MANAGER: PMI Patron DRE #02065930 *APPLICATION COORDINATOR: Juan Rivera, *All information is deemed reliable but not guaranteed and is subject to change.*