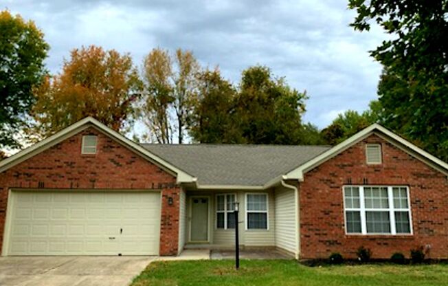
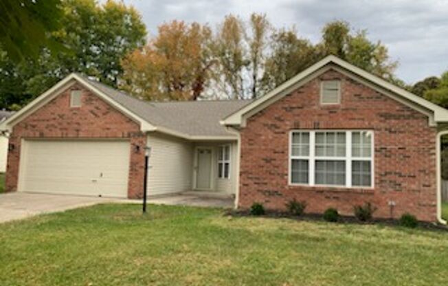
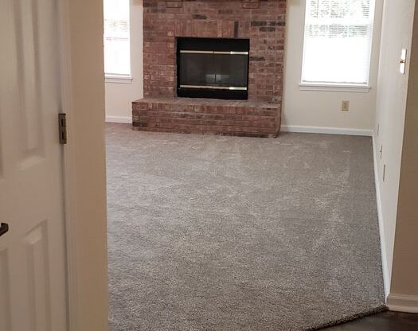
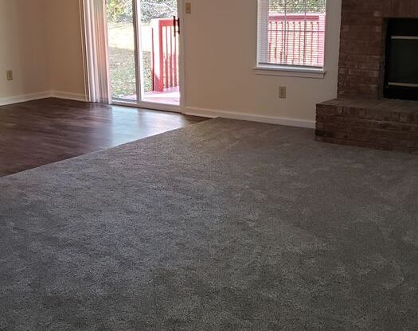
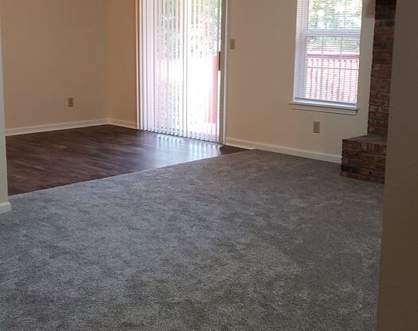
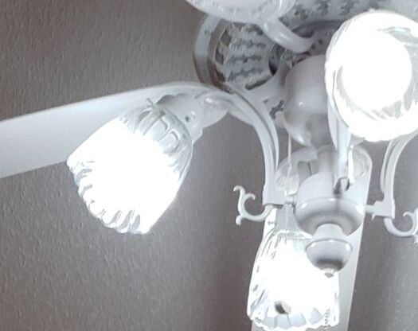
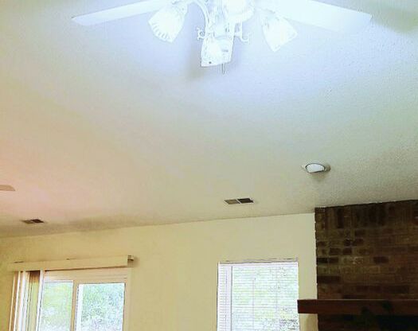
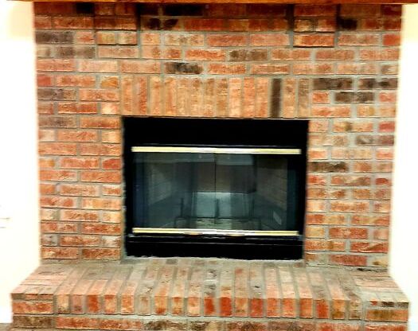
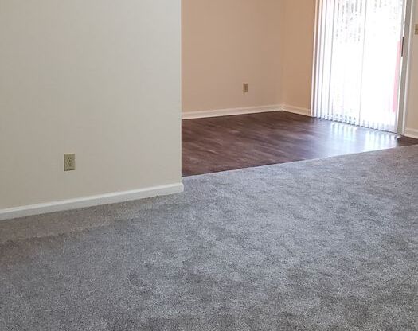
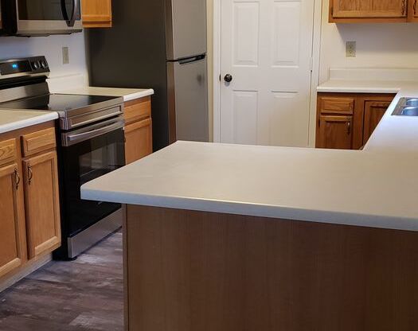
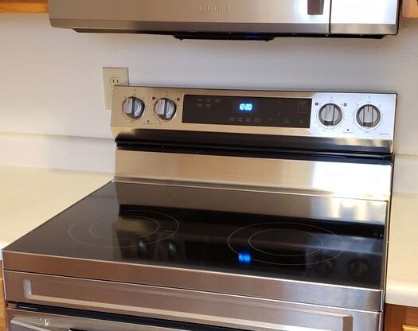
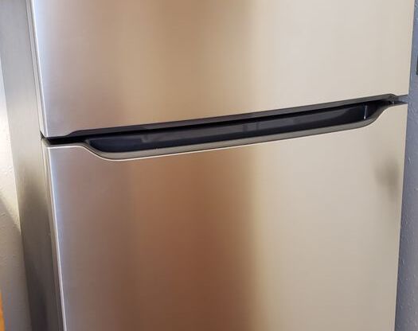
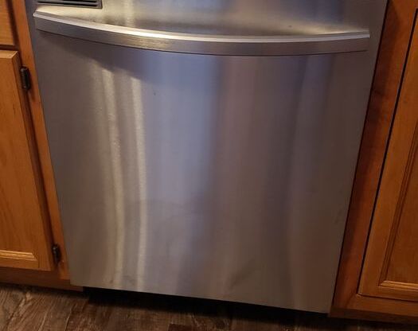
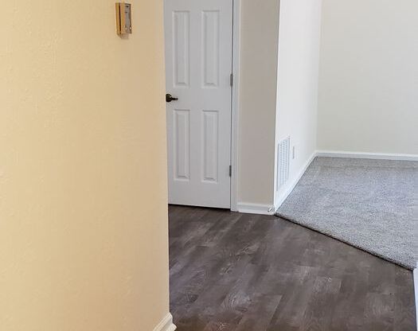
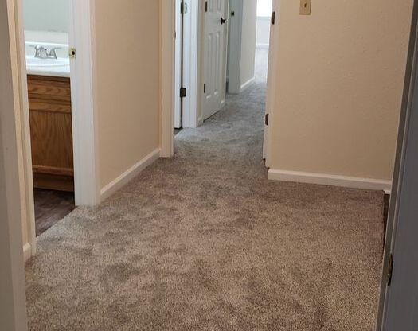
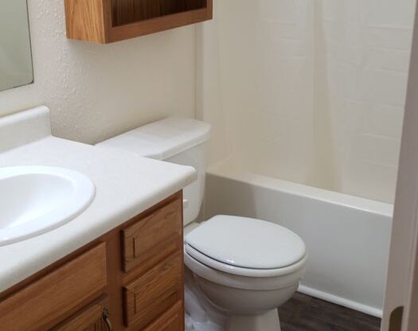
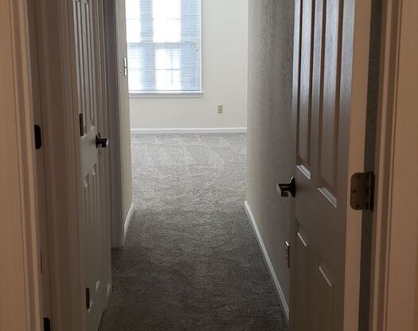
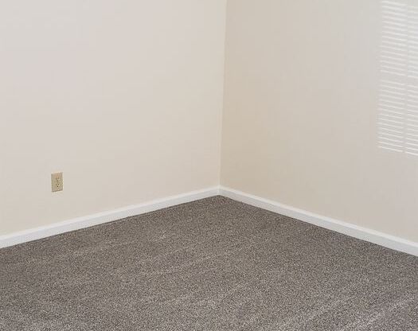
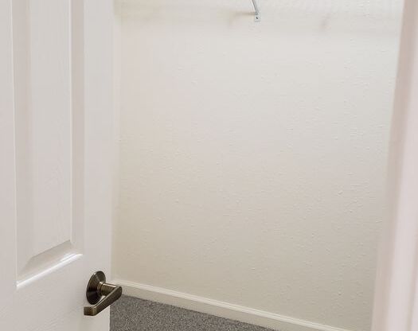
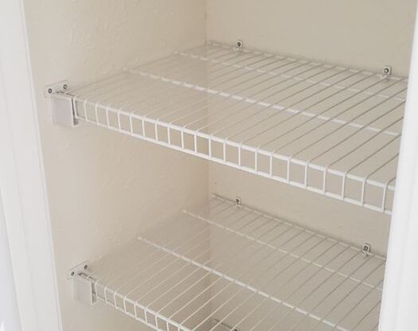
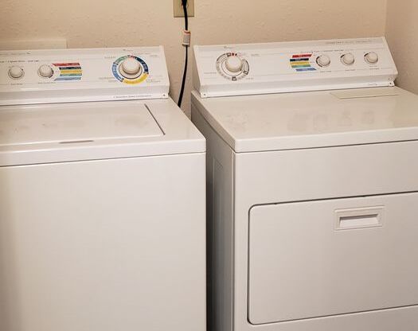
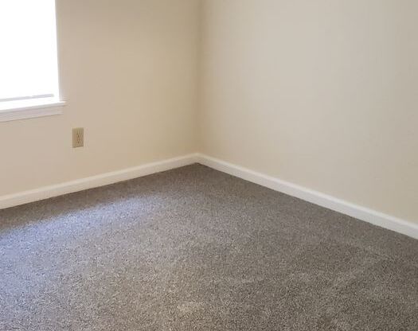
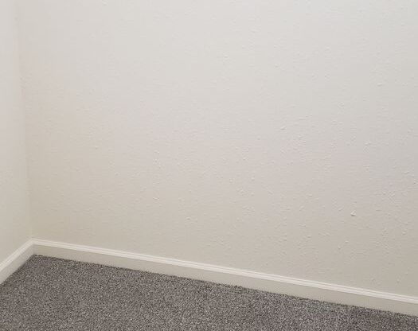
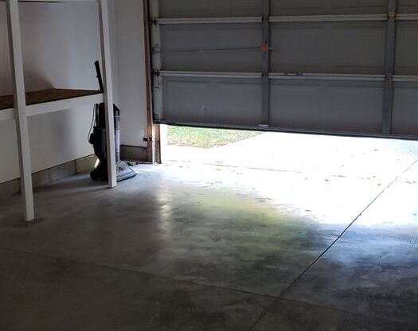
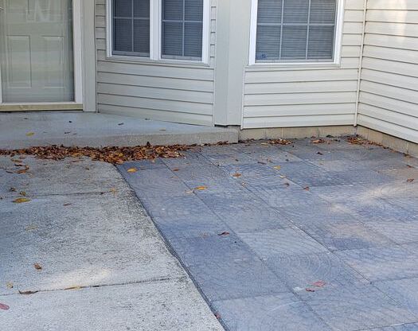
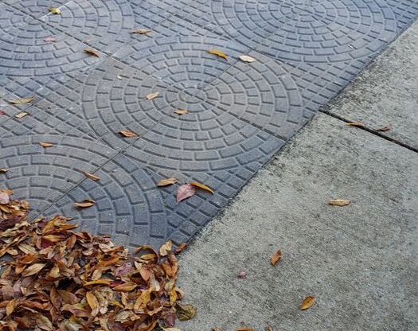
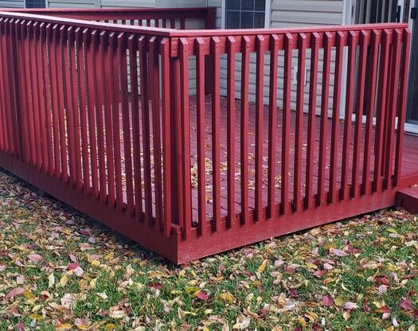
5888 West Waterstone Trace
Bloomington, IN 47401

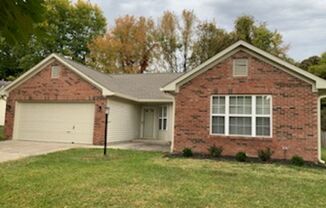
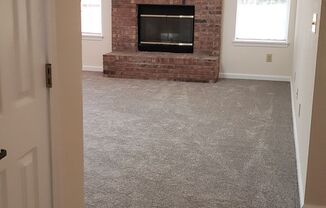
Schedule a tour
Units#
$1,900
3 beds, 2.5 baths,
Available now
Price History#
Price unchanged
The price hasn't changed since the time of listing
198 days on market
Available now
Current
$1,900
Low Since Listing
$1,900
High Since Listing
$2,000
Price history comprises prices posted on ApartmentAdvisor for this unit. It may exclude certain fees and/or charges.
Description#
This charming three-bedroom & two-bath ranch is located in the Fieldstone Community on Bloomington's west side by Ivy Tech. This home provides an atmosphere that combines peace and comfort. The house offers a two-car garage and plenty of space. Walk into a warm and inviting living room centered with a gas-burning fireplace and an extra room to the side that allows you an office or a den. The kitchen has new wood flooring, Samsung stainless steel appliances, plenty of counter space, and an offset dining room. New carpet is featured throughout the living room and bedrooms. The primary bedroom is designed with a walk-in closet and primary bathroom. With a sizable hallway that separates the bedrooms, you will find a fully equipped laundry area with a washer and dryer. The excellent amenities do not stop at the interior, though! Outside, you can enjoy the backyard while sitting on the deck with family and friends and a shed for storing outdoor items. The front yard provides manageable but elegant landscaping with newly planted rose bushes encouraging aesthetically pleasing curb appeal. • Tenants are responsible for electricity, gas, and water. • Pet Policy - 1 pet max, 30 lbs. max, no aggressive breeds or a mixture of aggressive breeds. Speak with a Mackie Representative about Pet Deposits and Pet Fees • Not Section 8 approved For more information about the property, please contact a Mackie Properties agent at . Contact a Mackie representative today to learn more or to schedule a showing at !
Listing provided by AppFolio