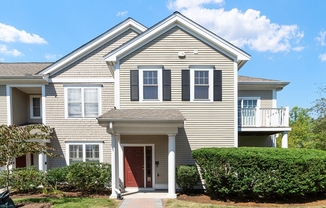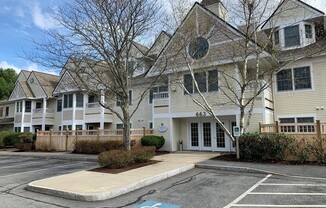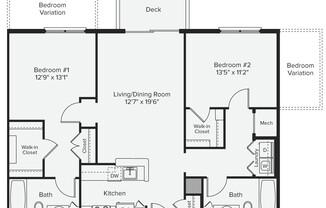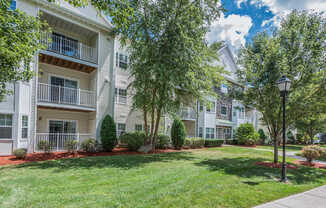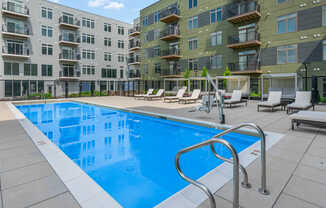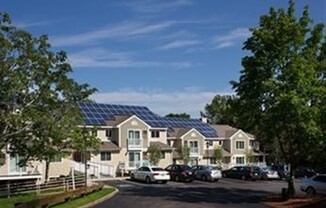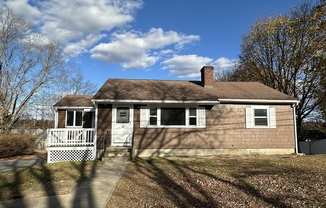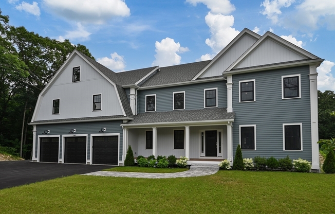
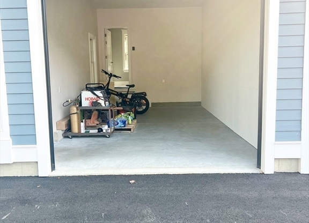
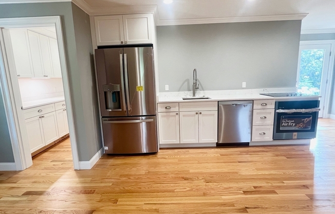
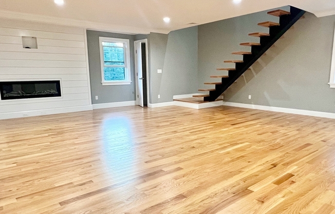
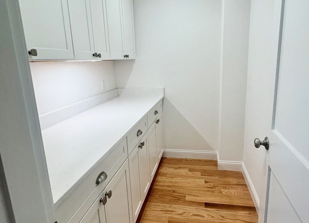
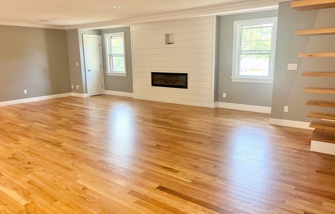
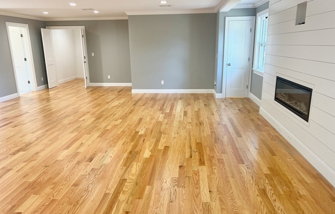
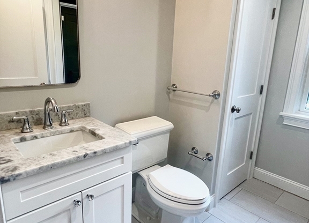
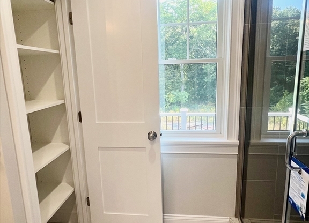
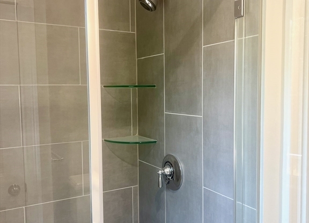
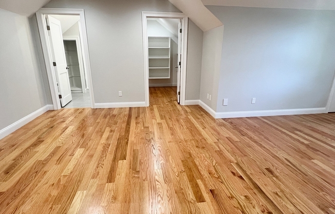
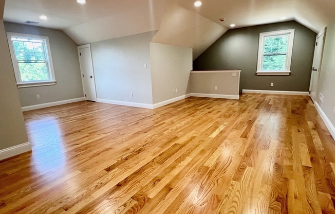
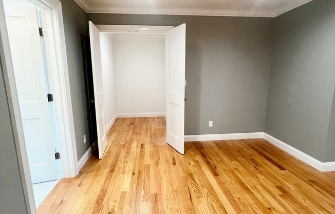
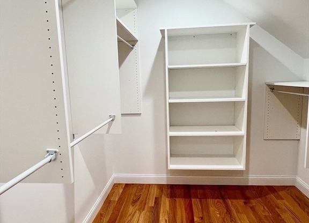
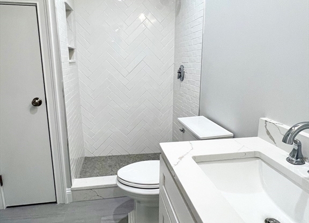
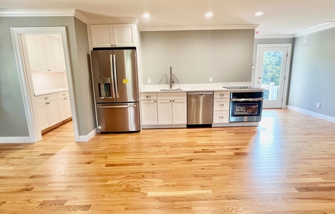
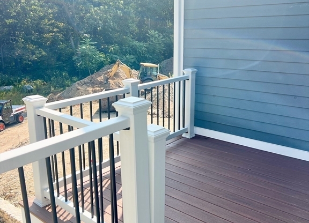
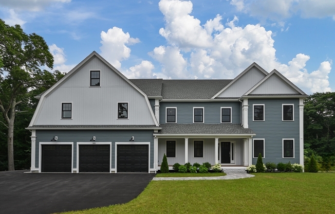
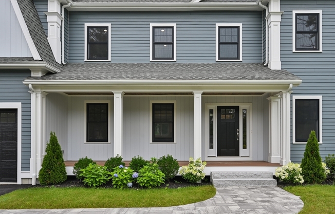
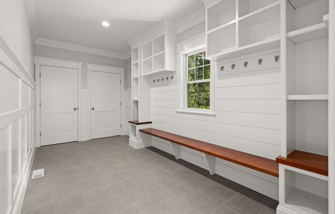
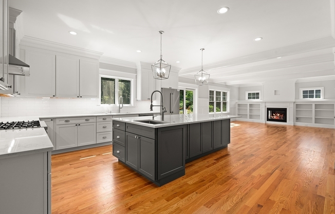
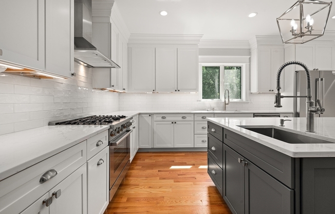
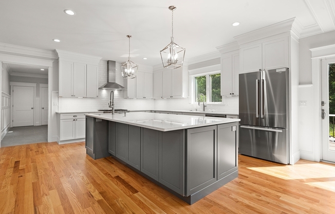
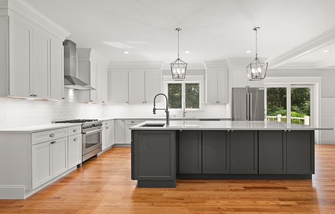
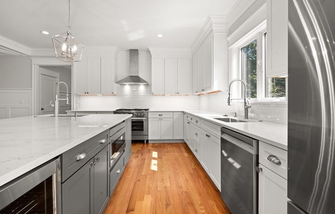
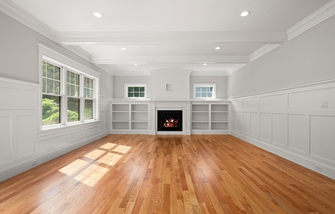
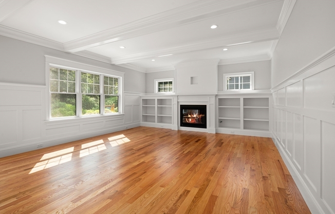
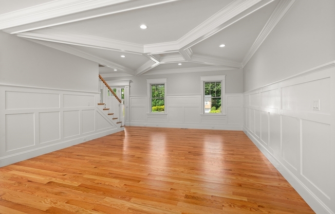
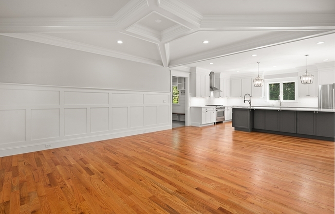
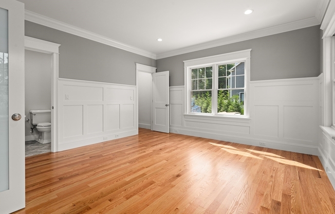
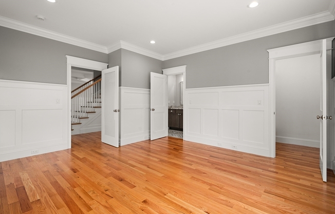
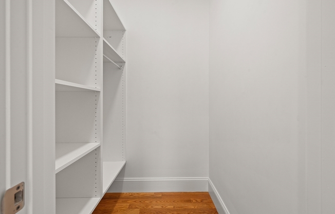
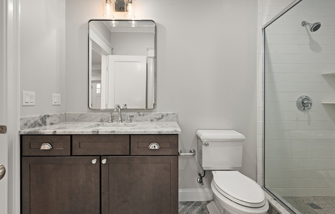
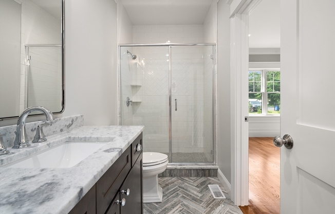
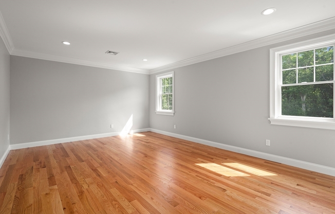
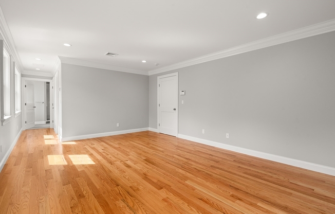
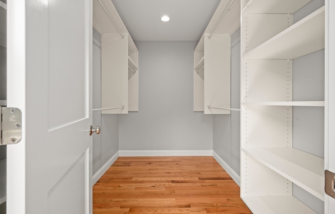
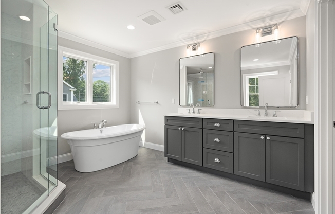
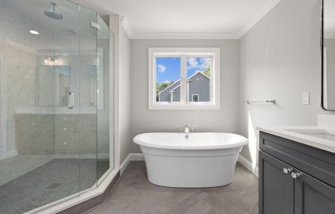
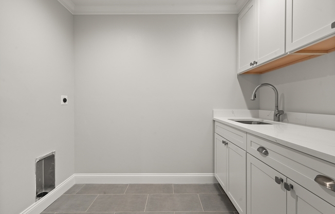
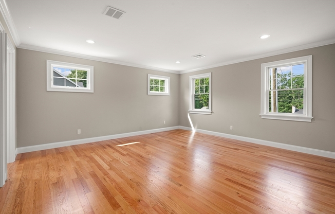
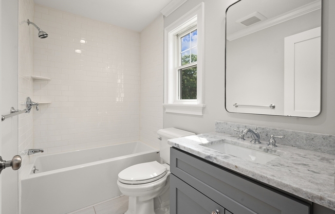
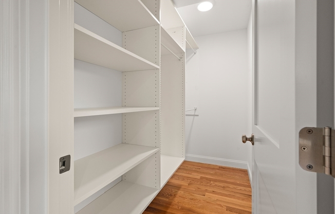
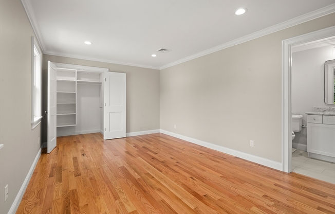
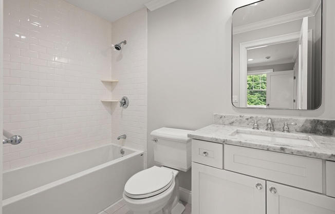
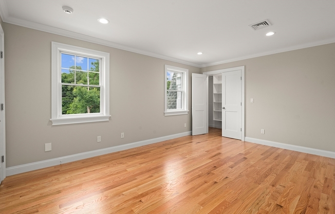
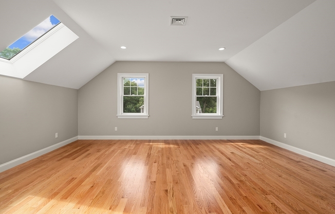
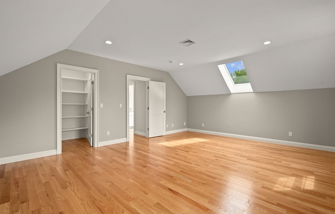
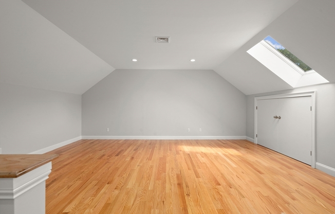
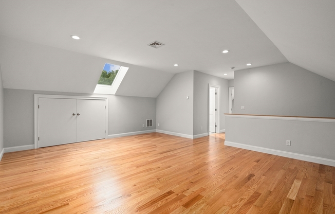
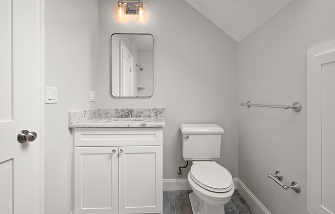
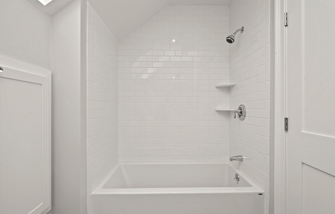
585 Lowell St # 1
Lexington, MA 02420

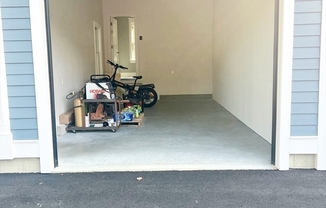
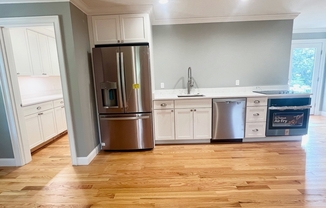
Schedule a tour
Similar listings you might like#
Units#
$3,400
Unit A
1 bed, 2 baths, 2,000 sqft
Available now
All Utilities INCLUDED! This stunning new construction 1 bedroom, 2 full bath apartment offers luxury living with the feel of a single family home. Private entrance, 2 parking spaces including 1 private garage space, open floor plan, kitchen with butlers pantry, under cabinet lighting, upgraded cabinets & quartz countertops. The open first level includes a full bath, balcony, electric fire place, recessed lights and lots of closets. Upstairs you will find a spacious bedroom, walk in closet, a full bath and plenty of space to set up a home office as well as 2 additional closets. Central AC, gas heat, water/sewer, parking, snow removal and landscaping & laundry included. This is not a shared space, as it is private from the main part of the home.
$11,000
Unit 1
5 beds, 5 baths, 4,771 sqft
Available now
*Optional attached in-law unit w/garage for an additional fee* NEW CONSTRUCTION 5+ bed, 5+ bath home w/1st floor bedroom & full bath nestled in one of the area's top school districts.The open-floor plan unfolds w/soaring 9-foot ceilings & exquisite custom moldings throughout, showcasing unparalleled elegance & meticulous craftsmanship at every turn. 1st floor offers an open floor plan, incl. family room w/a gas fireplace, custom-built shelving, & coffered ceilings, seamlessly flowing into the kitchen & dining room. Gourmet kitchen is equipped w/upgraded appliances, double sinks, wine fridge, and high-end custom cabinetry complemented by quartz countertops and a spacious island w/sliders leading to a lg. deck. The grand master suite on the 2nd floor is a haven of relaxation w/its spa-like bath, tiled shower & soaking tub. Ascend to the third floor to discover another bedroom, a sitting room, & full bath, offering versatility & privacy. All bedrooms have en suite baths & walk in closets.
Price History#
Price unchanged
The price hasn't changed since the time of listing
36 days on market
Available now
Price history comprises prices posted on ApartmentAdvisor for this unit. It may exclude certain fees and/or charges.
Description#
*Optional attached in-law unit w/garage for an additional fee* NEW CONSTRUCTION 5+ bed, 5+ bath home w/1st floor bedroom & full bath nestled in one of the area's top school open-floor plan unfolds w/soaring 9-foot ceilings & exquisite custom moldings throughout, showcasing unparalleled elegance & meticulous craftsmanship at every turn. 1st floor offers an open floor plan, incl. family room w/a gas fireplace, custom-built shelving, & coffered ceilings, seamlessly flowing into the kitchen & dining room. Gourmet kitchen is equipped w/upgraded appliances, double sinks, wine fridge, and high-end custom cabinetry complemented by quartz countertops and a spacious island w/sliders leading to a lg. deck. The grand master suite on the 2nd floor is a haven of relaxation w/its spa-like bath, tiled shower & soaking tub. Ascend to the third floor to discover another bedroom, a sitting room, & full bath, offering versatility & privacy. All bedrooms have en suite baths & walk in closets
Data provided by MLS Property Information Network (MLS PIN)
Kristin Frohn
Coldwell Banker Realty - Waltham
Amenities#
Arrests Score#
Few arrests
ApartmentAdvisor's Arrests Score™ compares this property to others in the area with respect to arrest reports.
The property listing data and information, or the Images, set forth herein were provided to MLS Property Information Network, Inc. from third party sources, including sellers, lessors, landlords and public records, and were compiled by MLS Property Information Network, Inc. The property listing data and information, and the Images, are for the personal, non commercial use of consumers having a good faith interest in purchasing, leasing or renting listed properties of the type displayed to them and may not be used for any purpose other than to identify prospective properties which such consumers may have a good faith interest in purchasing, leasing or renting. MLS Property Information Network, Inc. and its subscribers disclaim any and all representations and warranties as to the accuracy of the property listing data and information, or as to the accuracy of any of the Images, set forth herein.
