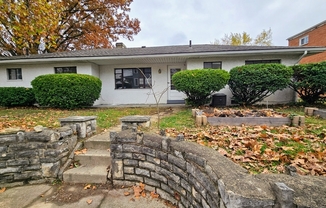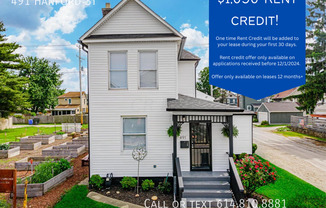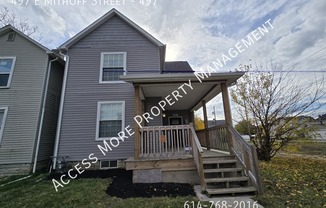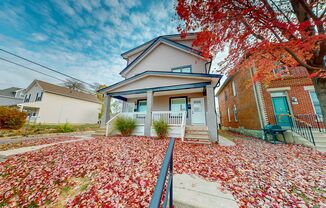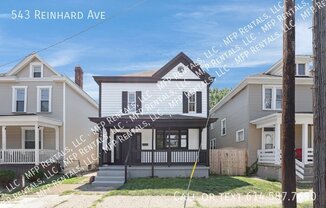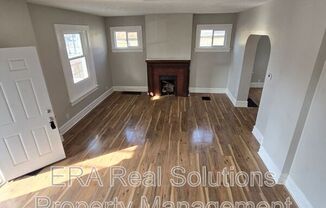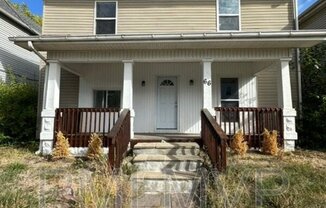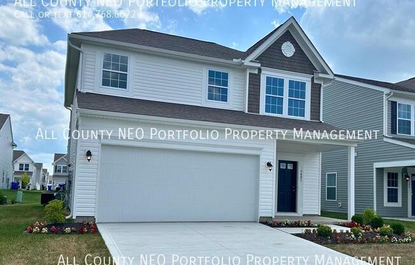
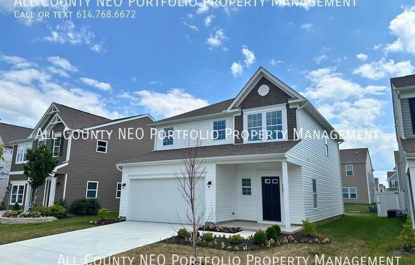
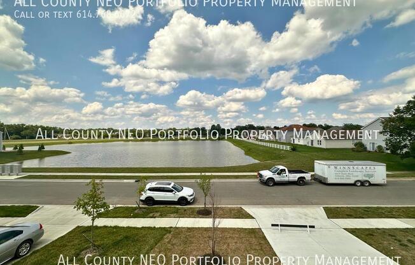
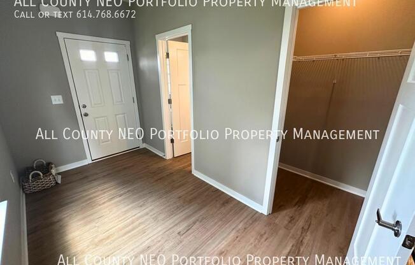
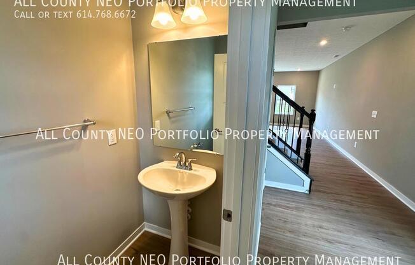
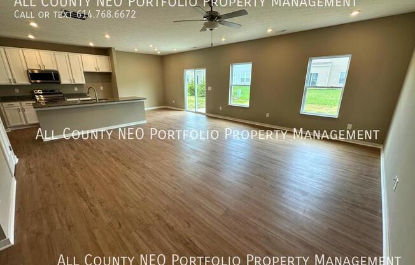
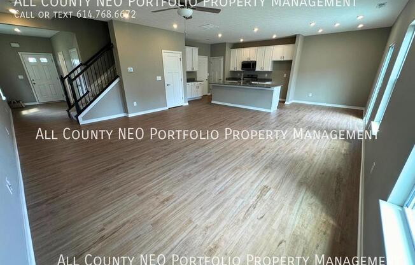
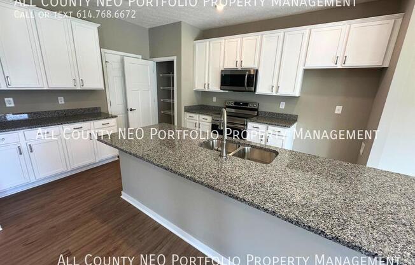
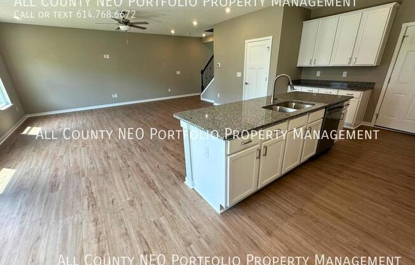
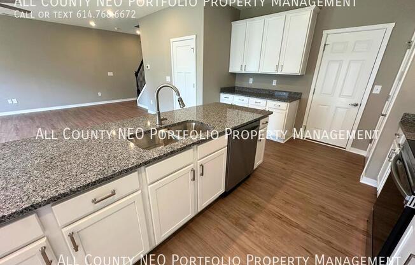
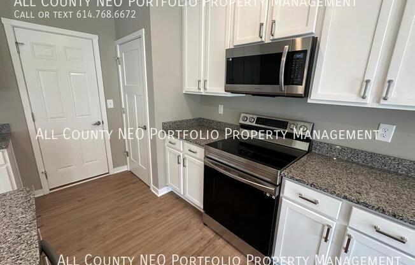
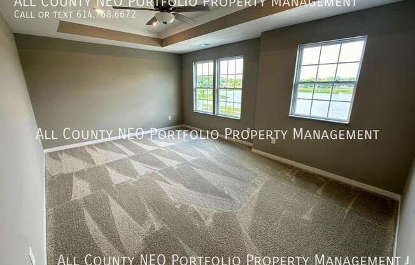
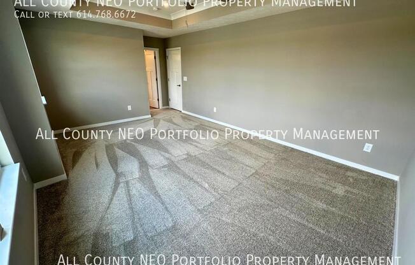
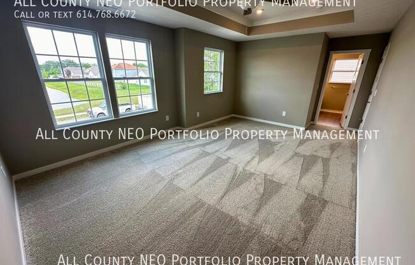
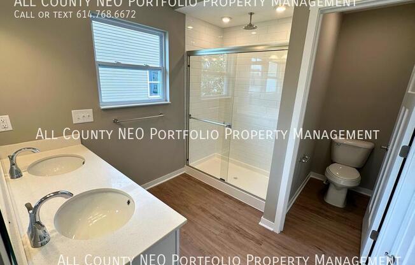
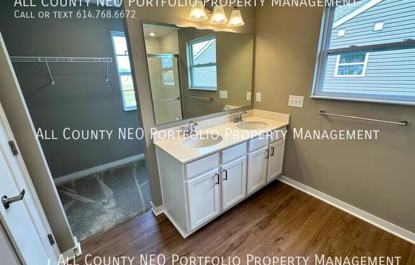
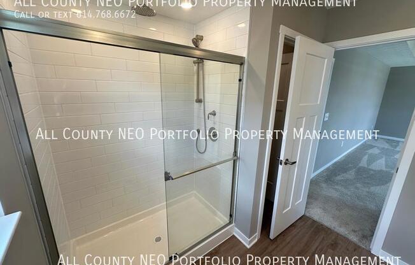
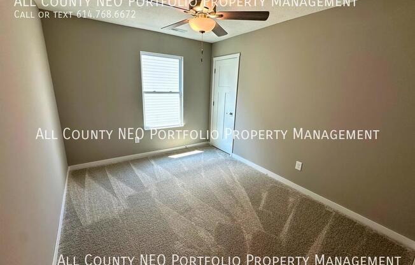
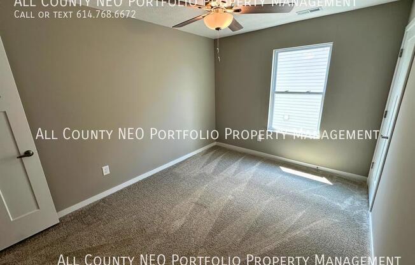
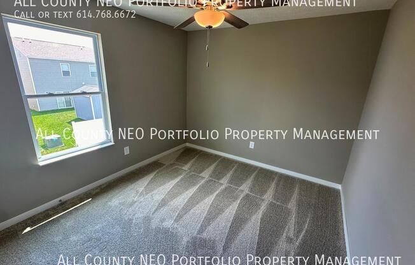
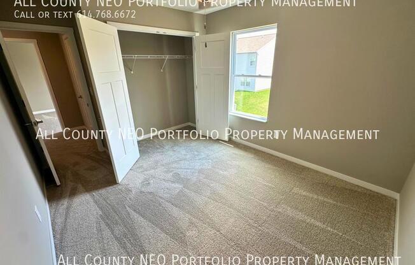
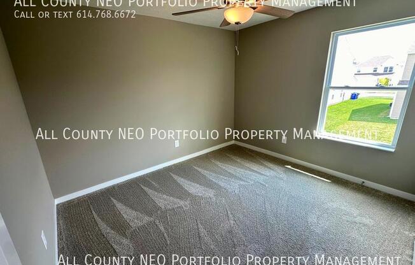
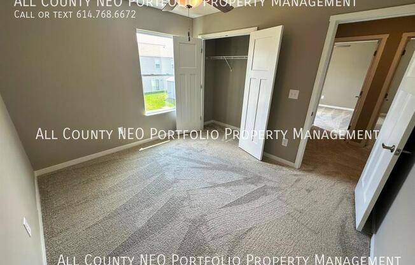
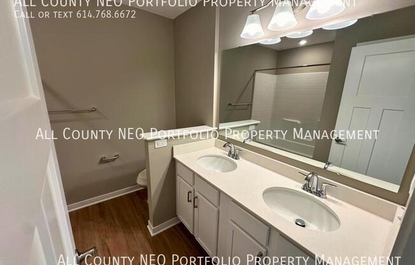
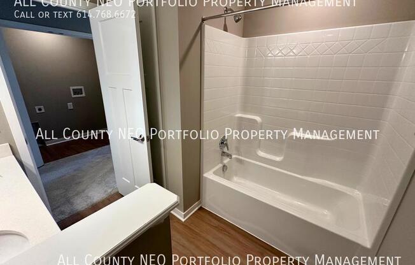
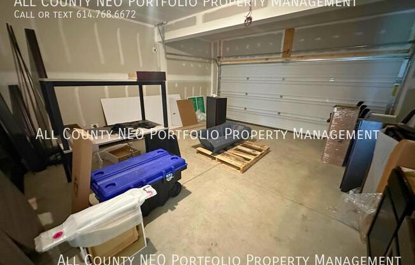
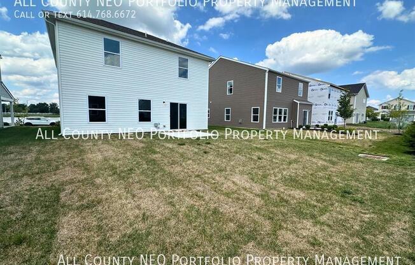
5401 Shannon Square Dr.
Canal Winchester, OH 43110

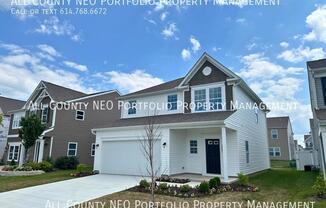
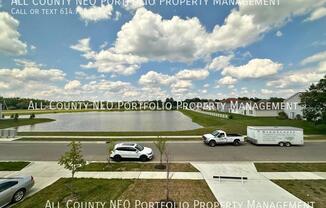
Schedule a tour
Similarly priced listings from nearby neighborhoods#
Units#
$2,200
4 beds, 2.5 baths, 1,909 sqft
Available now
Price History#
Price dropped by $600
A decrease of -21.43% since listing
106 days on market
Available now
Current
$2,200
Low Since Listing
$2,200
High Since Listing
$2,800
Price history comprises prices posted on ApartmentAdvisor for this unit. It may exclude certain fees and/or charges.
Description#
Available November 1st, 2024. Discover the charm of this stunning 4-bedroom, home, boasting breathtaking views and beautiful flooring throughout. Abundant natural lighting enhances the home's aesthetic appeal. Upon entering, you'll find a convenient half bath off the front door. The spacious living room features high ceilings, providing an open and airy feel. The kitchen is a culinary dream, complete with a long island, white cabinets, and ample storage. Upstairs, the master bedroom offers an en suite bathroom and a large walk-in closet, while the other bedrooms provide generous space and closet storage. Additional features include an attached garage and a lovely backyard, perfect for relaxation and outdoor activities. Donât wait! Schedule a viewing and apply through the All County Portfolio Property Management website or call the office. Gas and electric must be in tenant's name prior to move in. Tenant/Landlord agreement must be filled out prior to move in
