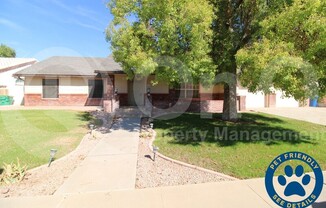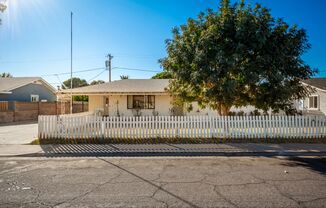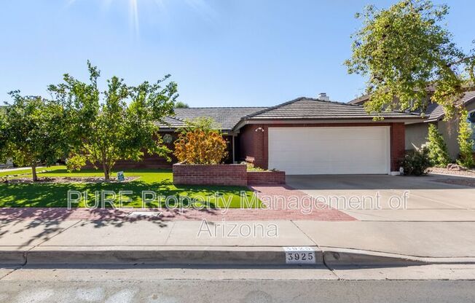
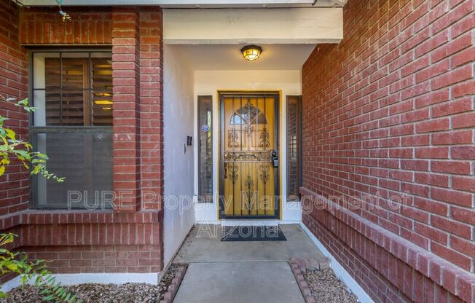
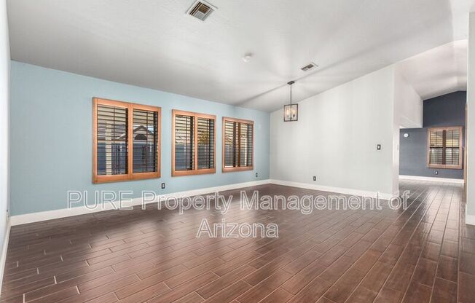
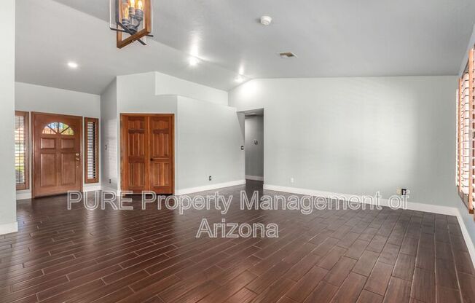
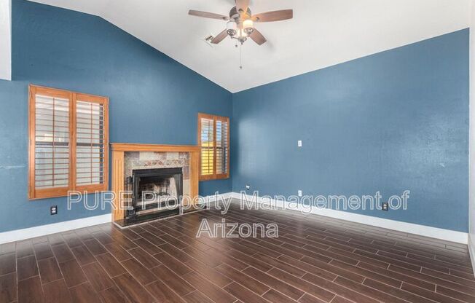
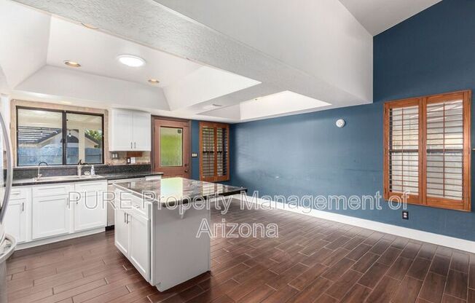
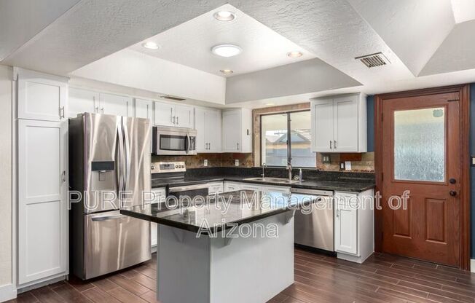
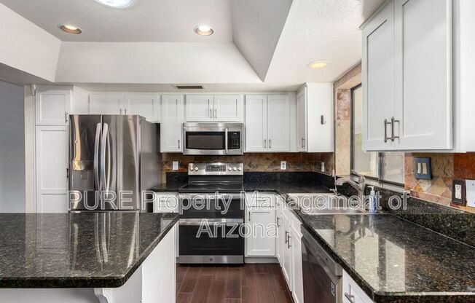
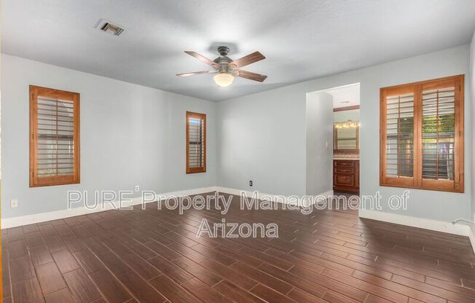
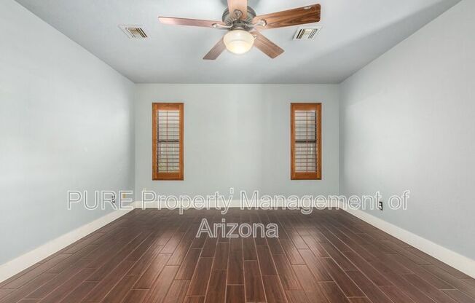
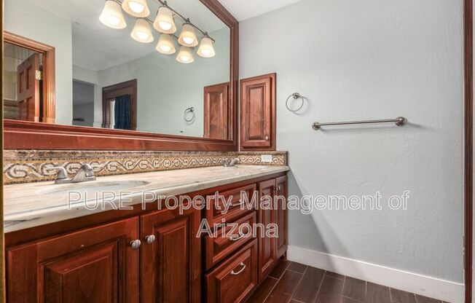
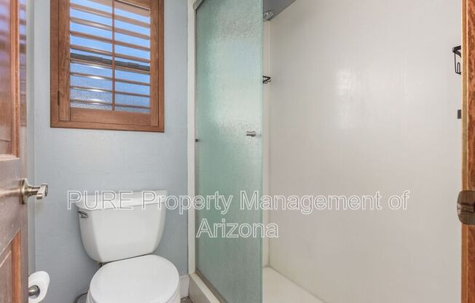
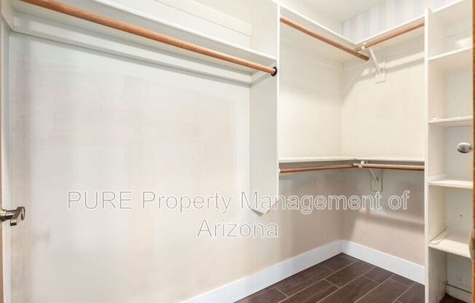
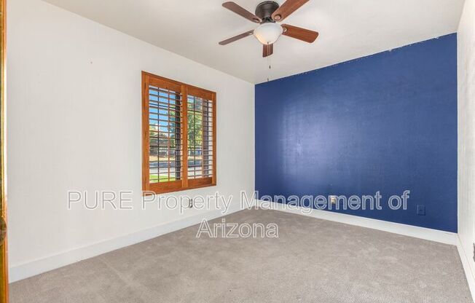
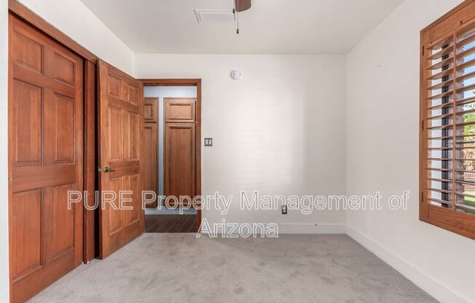
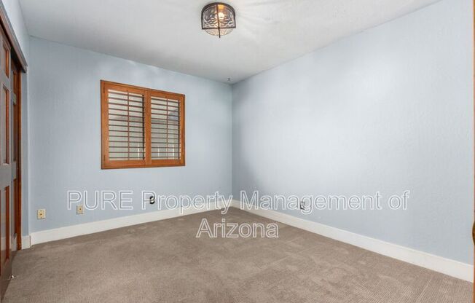
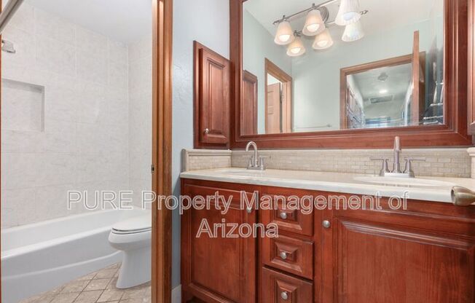
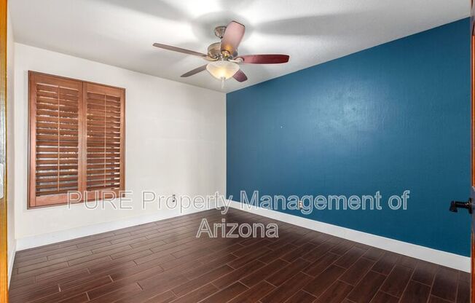
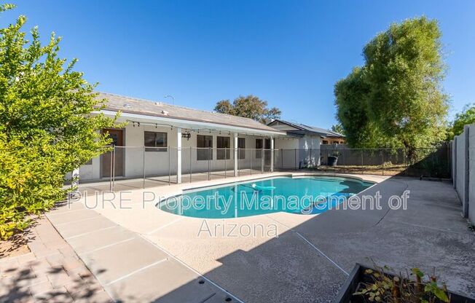
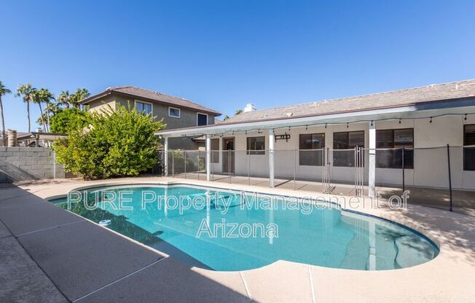
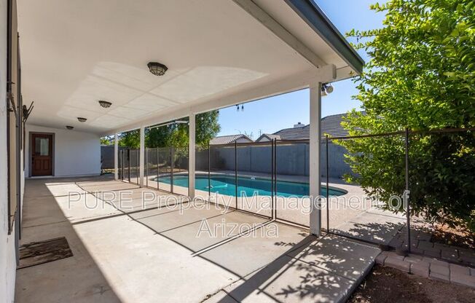
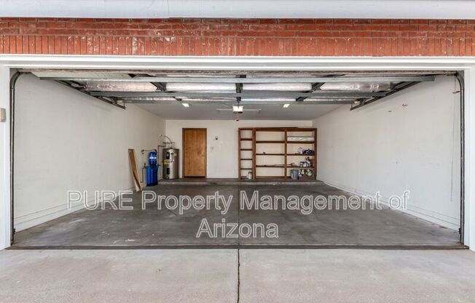
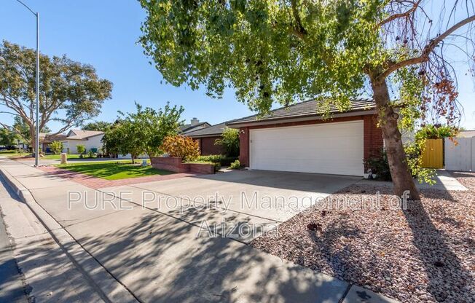
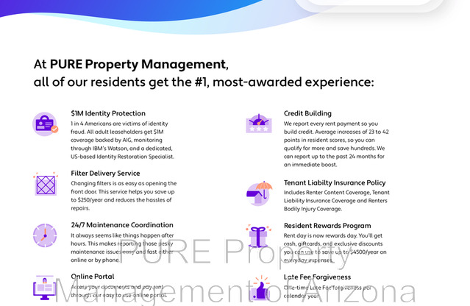
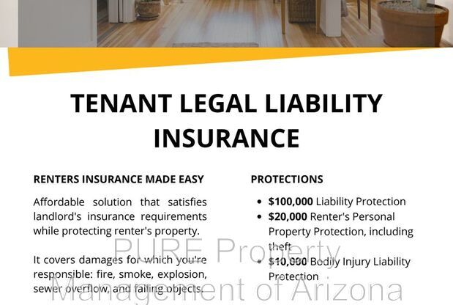
3925 E Des Moines St
Mesa, AZ 85205

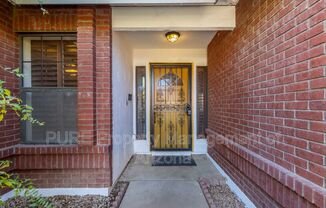
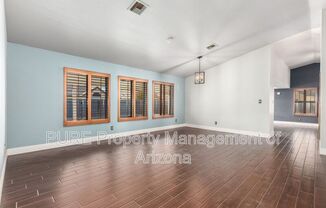
Schedule a tour
Units#
$2,500
4 beds, 2 baths, 1,820 sqft
Available now
Price History#
Price unchanged
The price hasn't changed since the time of listing
8 days on market
Available now
Price history comprises prices posted on ApartmentAdvisor for this unit. It may exclude certain fees and/or charges.
Description#
Welcome to Crosspointe Village, where this exceptional rental residence brings together style, space, and convenience in one of the most desirable locations! Positioned in a vibrant, well-connected neighborhood, Crosspointe Village offers quick access to popular dining, shopping, and entertainment hubs, making this home an ideal haven for those who want to be near the action while enjoying the peace of a welcoming community. Step into this beautifully designed home, where every detail has been curated for both function and elegance. The stylish veneer accents and an eye-catching front yard with lush artificial turf set the tone for a grand entrance. Inside, the open layout offers plenty of room to live and entertain. The spacious living and dining area flow effortlessly into a vast family room, complete with a fireplace that adds warmth and charm. Plantation shutters, designer paint, soaring vaulted ceilings, and rich wood-look tile flooring combine with plush carpeting in two of the bedrooms to create an inviting ambiance. The heart of this home is its thoughtfully designed kitchen: outfitted with sleek stainless steel appliances, elegant granite countertops, and crisp white shaker cabinetry, it also boasts a center island and a sunny breakfast nook. The adjacent den, with versatile double doors, is a perfect spot for a home office, gym, or hobby room. The primary bedroom is a luxurious retreat, featuring an ensuite bathroom with dual sinks, a walk-in closet, and direct backyard access for added privacy and convenience. Outside, the backyard is truly an entertainer's paradise â a covered patio, a vibrant grassy area, and a fully fenced pool, perfect for relaxation and year-round gatherings with loved ones. Come discover this move-in ready home, with the ideal combination of comfort, elegance, and location perks! *** LEASE DETAILS- Rent $2,500 + $50 Tax = $2,550, Refundable Security Deposit $2,500. Admin Fee $200. Credit Application Fee $60 p/adult. License #CO706123000. Rental Insurance required. Fees subject to tax. No smoking allowed inside home. Each lease will be enrolled in our Resident Benefit Package for $39.00 per month. This package can include renters insurance. For REDUCED move in costs, talk to us about our Security Deposit Waiver Program! â Utilities not included. Front yard maintenance not included. Rear yard maintenance not included. Pool maintenance included. The following appliances are included with the property: Range/Oven, Microwave, Dishwasher, Refrigerator, Washer/Dryer, Push Mower. All information deemed reliable is not guaranteed. Applicant to verify to their satisfaction prior to application. PET GUIDELINES- Pet(s) allowed with landlord approval - max. 2, dogs and cats allowed. Pets must be 1 1/2 plus years old, spayed or neutered. Breeds not allowed are Akita, American Bulldog, Chow, Doberman, German Shepherd, Husky / Siberian Husky, Malamute, Mastiff / Bullmastiff, PitBull / PitBull Terrier / American PitBull Terrier, Presa Canario, Rottweiler, Staffordshire Terrier / American Staffordshire Terrier, Wolf / Wolf Dog / Wolf Hybrid. Any mix or combination of the above listed breeds. â PetScreening registration is a REQUIRED part of the application process for ALL APPLICANTS WITH PET(S). This process ensures we have formalized pet and animal-related policy acknowledgments and more accurate records to create greater mutual accountability. If you need accommodation in another way, please contact your housing provider. PetScreening charges a nominal fee for creating a Pet Profile for a household pet. This is a separate charge from the rental application fee. There is no ($0) charge for an assistance animal accommodation request and no ($0) charge for the profile created for tenants without a pet/animal. PET FEES- Pet Admin Fee $400 per first pet, $250 for additional pet. Monthly Pet Fee $80/mo, $50/mo, or $30/mo per pet, dependent on the achieved PetScreening FIDO Scoreâ¢. Pet restrictions, processing fee and deposit do not apply to assistance animals. Amenities: Utilities Not Included, Landscaping Not Included, Private Pool - Maintenance Included, 2 Car Garage, Single Story, Den/Office Space, Fireplace, Pets Allowed, Range/Oven, Microwave, Dishwasher, Refrigerator, Washer/Dryer- Stacked, Push Mower
