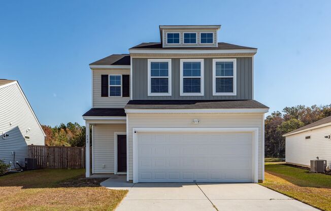
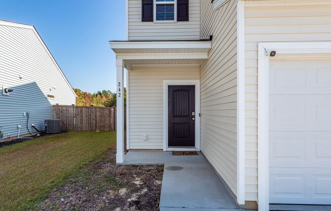
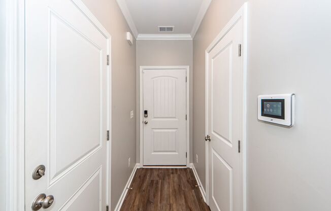
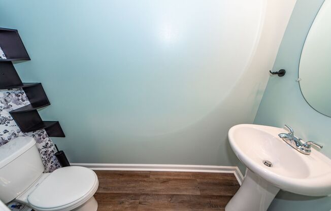
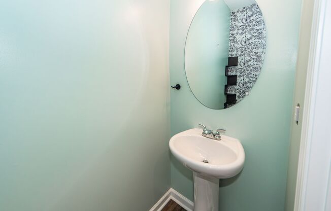
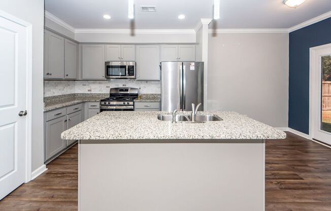
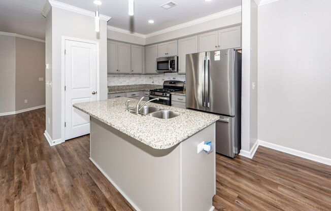
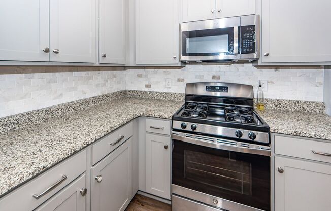
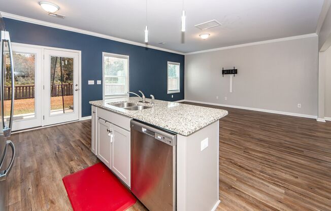
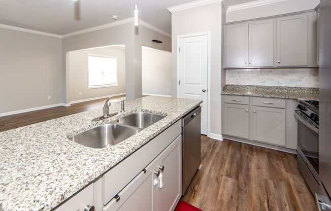
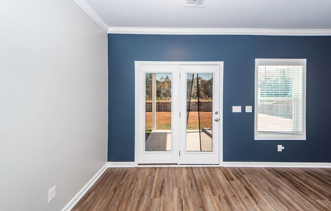
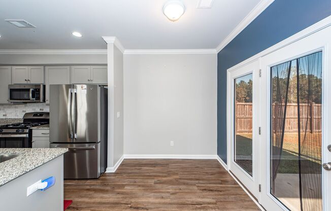
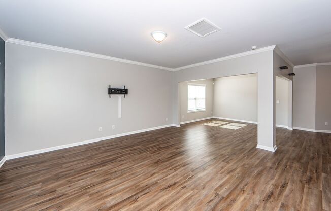
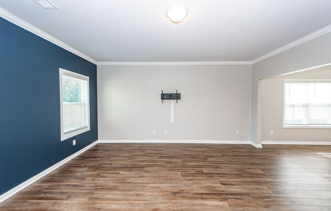
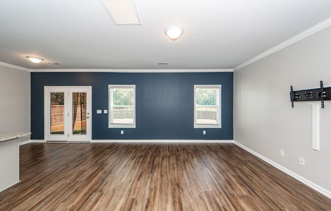
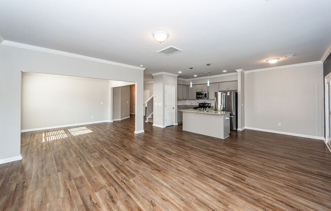
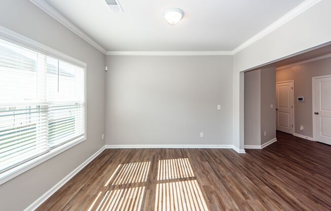
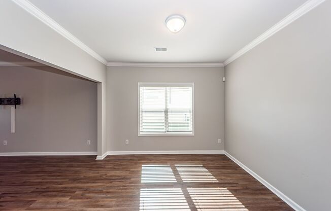
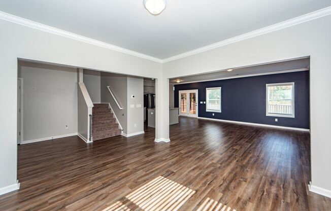
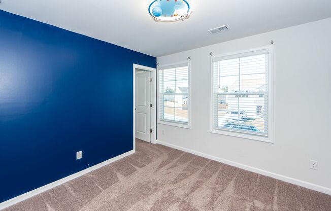
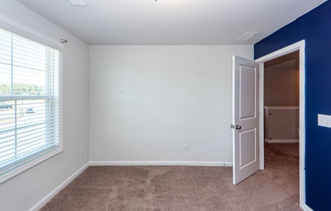
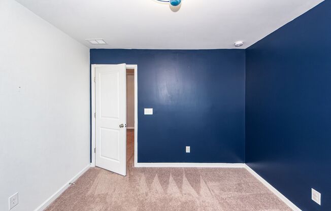
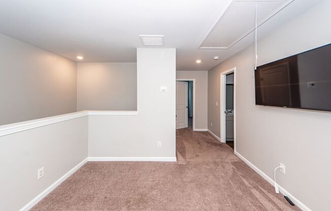
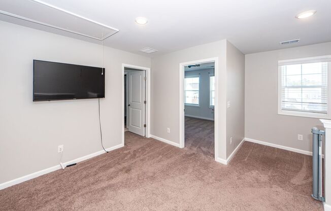
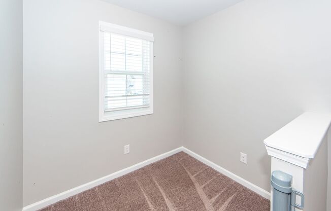
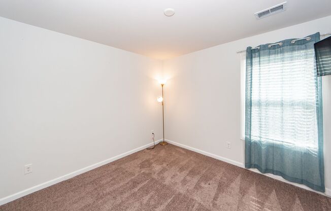
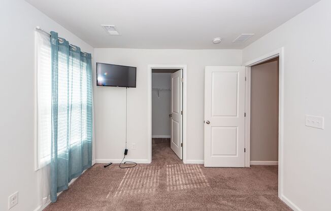
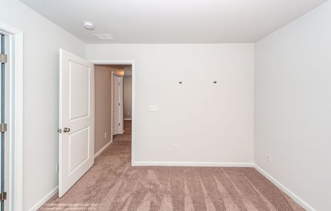
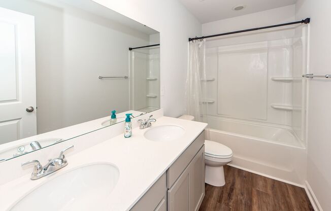
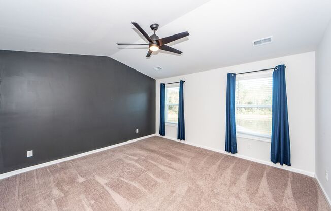
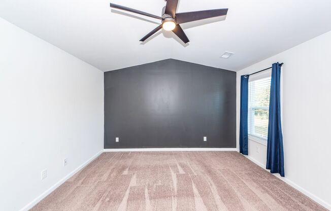
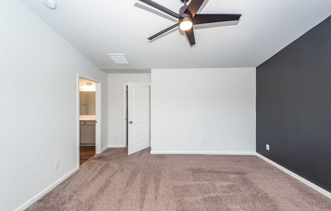
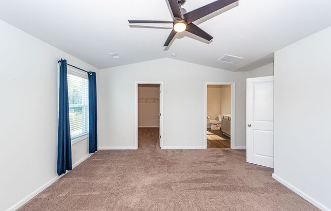
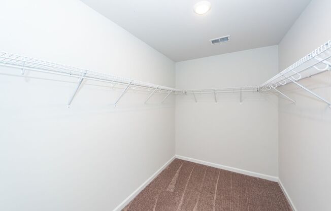
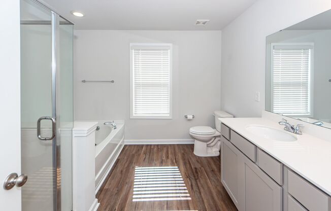
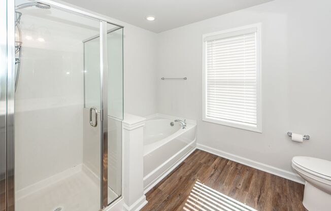
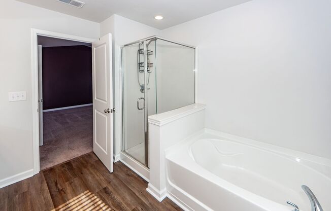
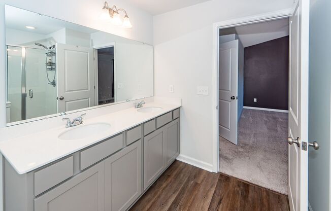
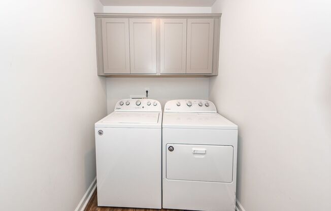
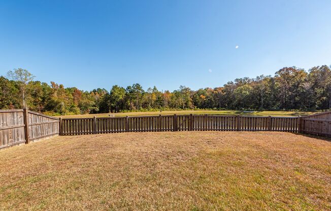
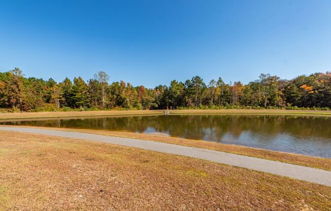
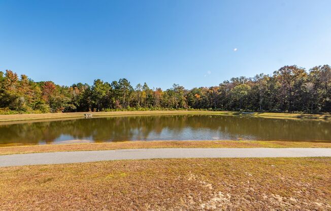
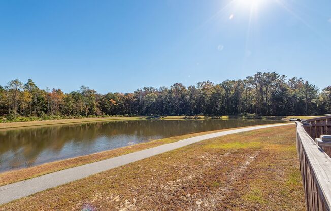
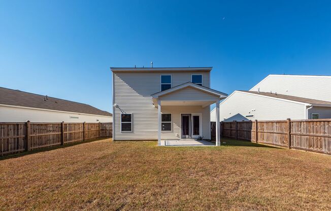
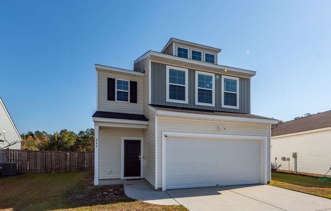
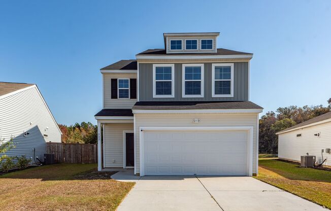
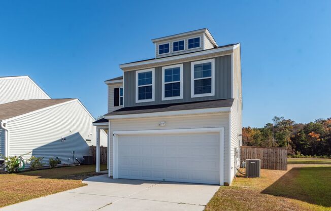
242 Torslanda Lane
Summerville, SC 29486

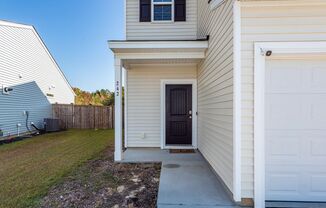
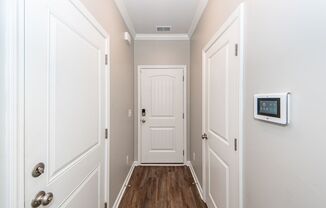
Schedule a tour
Units#
$2,425
3 beds, 2.5 baths,
Available now
Price History#
Price dropped by $75
A decrease of -3% since listing
24 days on market
Available now
Current
$2,425
Low Since Listing
$2,425
High Since Listing
$2,500
Price history comprises prices posted on ApartmentAdvisor for this unit. It may exclude certain fees and/or charges.
Description#
3 Bedroom 2.5 Bath Single Family Home in Petterson Meadows - Summerville - 1951 SQFT. - Open floor plan with living/dining room combo; plenty of large windows giving lots of natural light throughout - Eat in kitchen with island, offering room for optional bar seating - Kitchen also boasts all stainless steal appliances, gas range stove with tile back splash, plenty of cabinets & pantry for storage space, vinyl wood flooring & access to backyard - Separate spacious living room off of kitchen with great views - Separate dining area or office - Master bedroom upstairs with walk in closet & ensuite bathroom with dual vanities, garden tub for soaking & separate stand in shower - 2nd level carpeted throughout, with expansive loft space; can be used as 2nd living room or flex space - 2 secondary bedrooms; each have own bathroom with walk in closets & large window - Back patio for relaxing or entertaining - Fenced in backyard with view of pond - Tankless water heater - 2 car garage - Park; walking/jogging trails - Near restaurants, shopping & great schools - Available NOW!!!!!
Listing provided by AppFolio