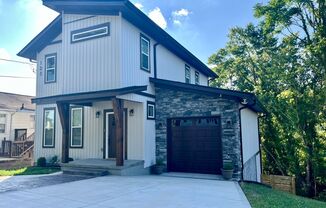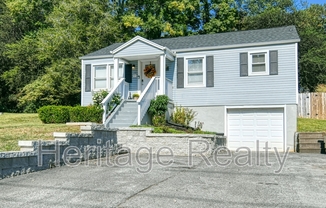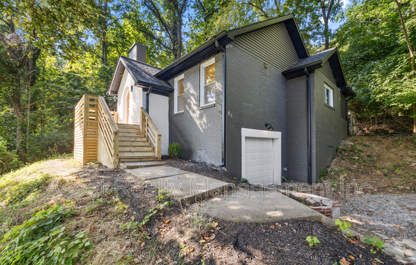
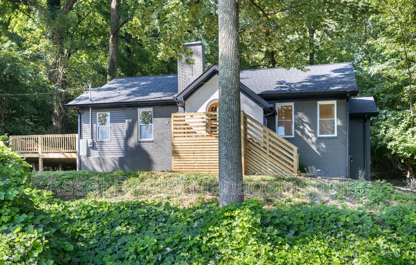
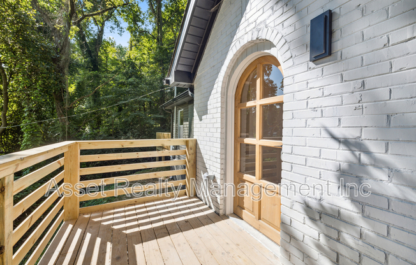
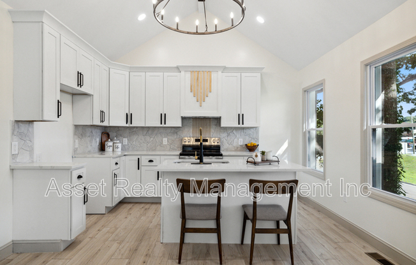
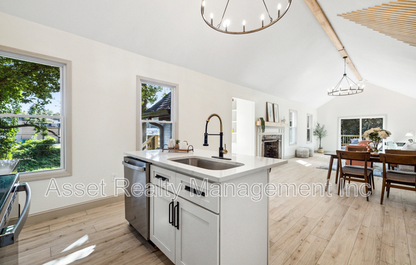
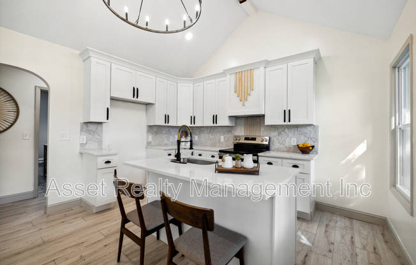
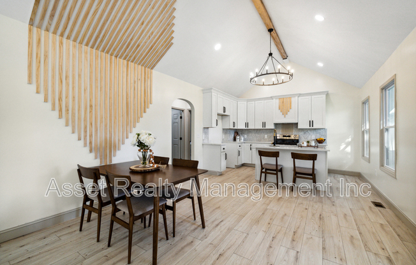
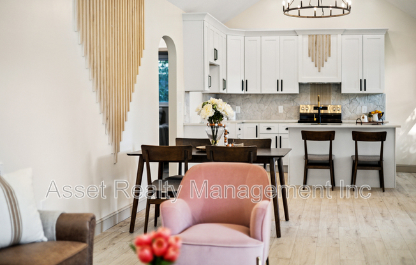
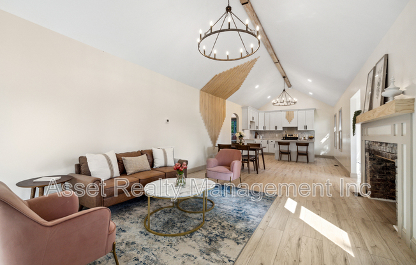
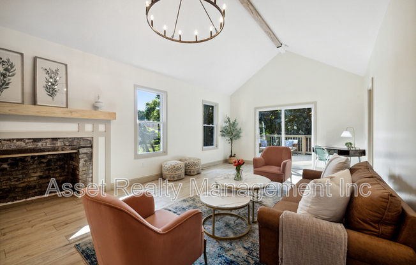
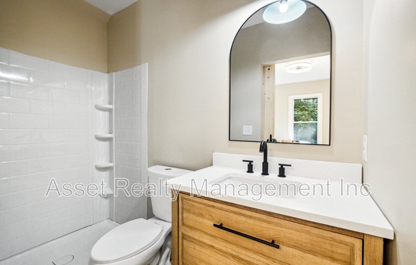
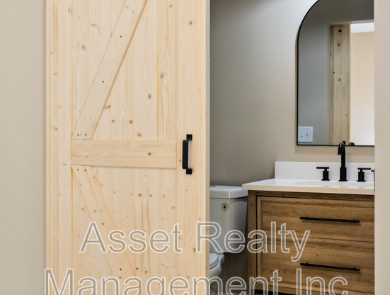
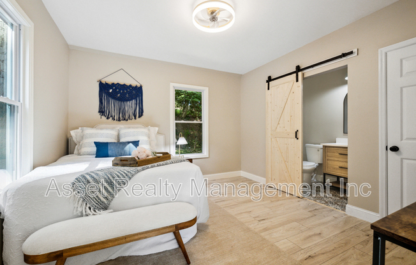
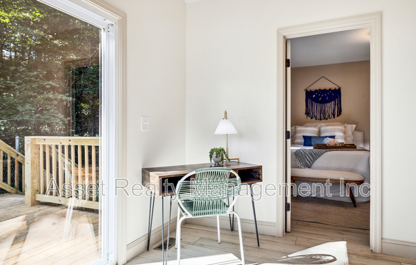
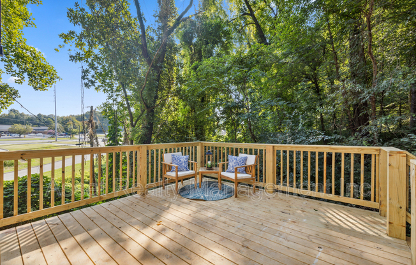
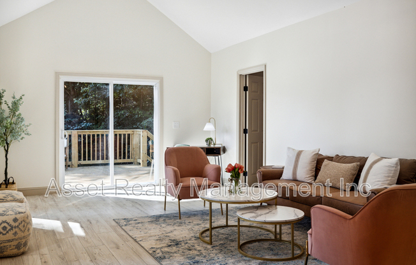
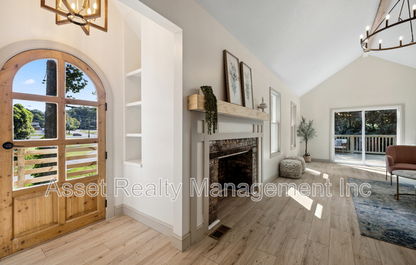
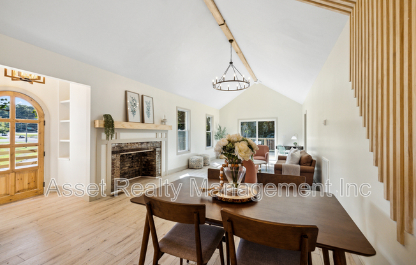
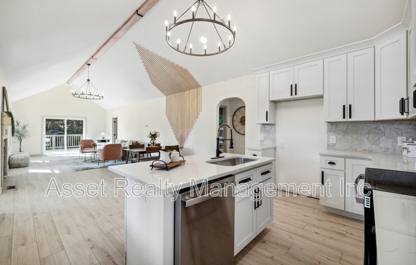
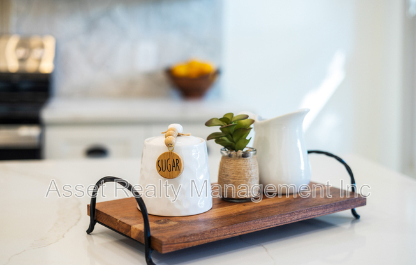
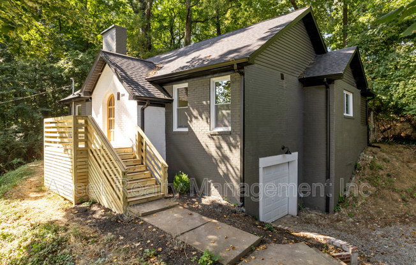
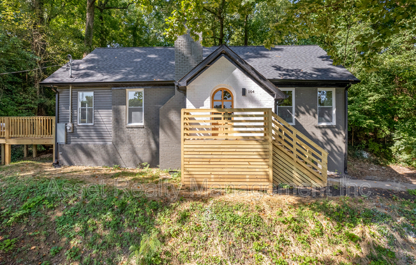
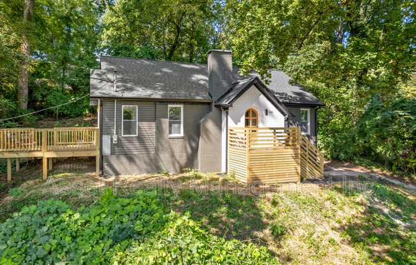
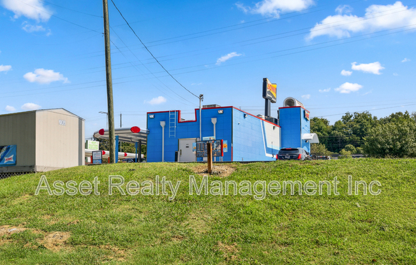
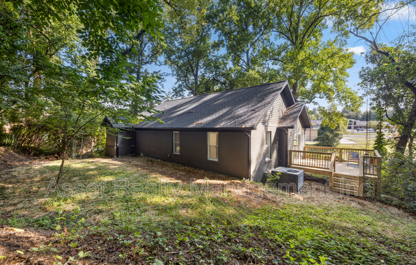
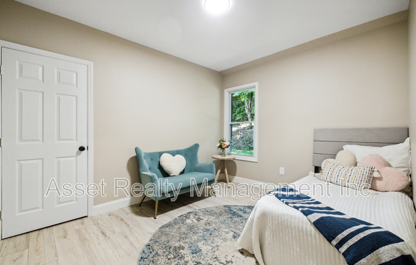
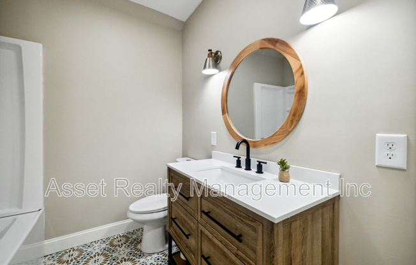
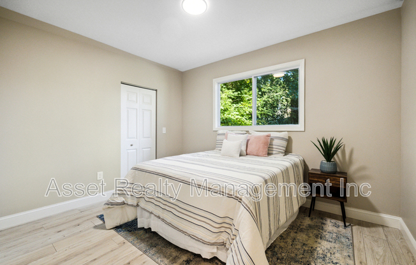
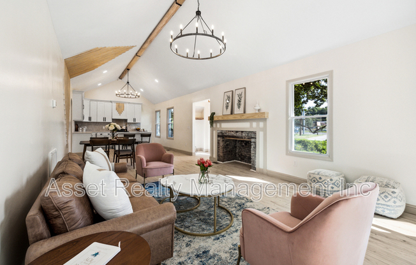
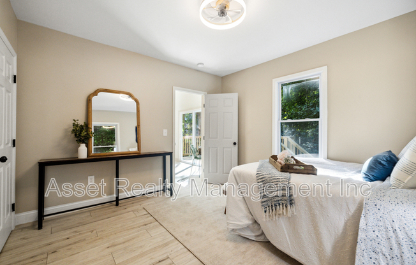
104 Overbrook Drive
Knoxville, TN 37920

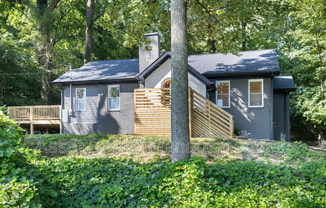
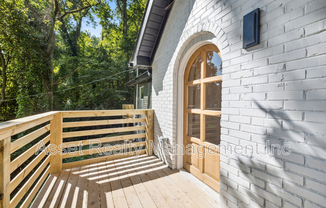
Schedule a tour
Units#
$2,595
3 beds, 2 baths, 1,343 sqft
Available now
Price History#
Price dropped by $300
A decrease of -10.36% since listing
22 days on market
Available now
Current
$2,595
Low Since Listing
$2,595
High Since Listing
$2,895
Price history comprises prices posted on ApartmentAdvisor for this unit. It may exclude certain fees and/or charges.
Description#
*HOME IS NOT FURNISHED, STAGED FURNISHINGS ONLY* Stunning transformation of this classic 1930's brick cottage into a brand new home from top to bottom. New plumbing, electrical, insulation. windows, HVAC, water heater and flooring! Enter through the charming arched front door into a huge light filled great room with cathedral ceilings, decorative fireplace and open floor plan. The kitchen features white cabinets, quartz countertops, stainless appliances, an island and stone backsplash. The family room is spacious and perfect for entertaining. The primary suite features a private bathroom with tile floors, new vanity and shower. The split bedroom plan offers 2 additional bedrooms and a full bath. Fenced in outdoor area surrounded by trees, a private patio and deck. There is also a 1 car garage and basement storage. All Asset Realty Management residents are enrolled in the $55/month Resident Benefits Package (RBP), which includes liability insurance, credit building, identity theft protection, air filter delivery (where applicable), move-in concierge, pest control, and more. Details available upon application. Some pets accepted with approval and fees. Please visit for more details under applicant information tab regarding rental requirements and pet policy. To schedule a viewing of the property please call our office at or use our automated sionally managed by Asset Realty Management, Inc
