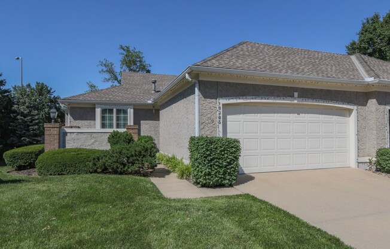
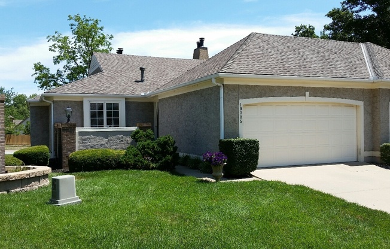
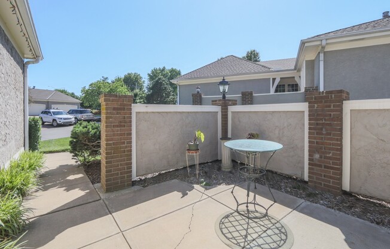
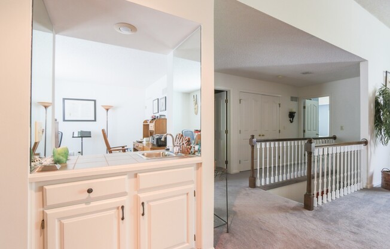
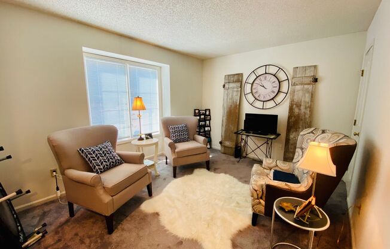
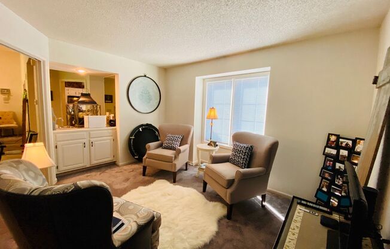
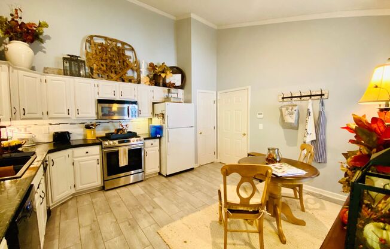
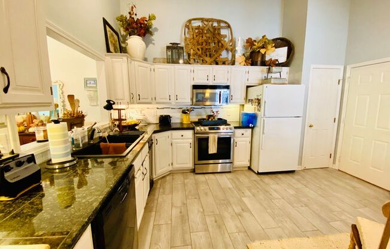
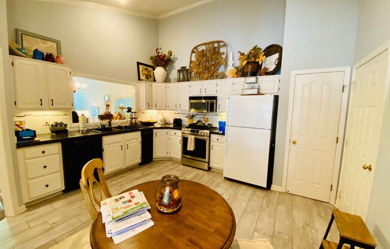
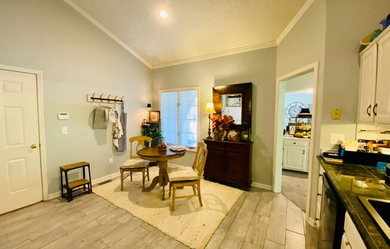
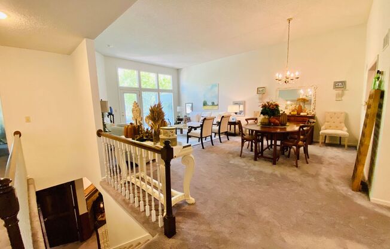
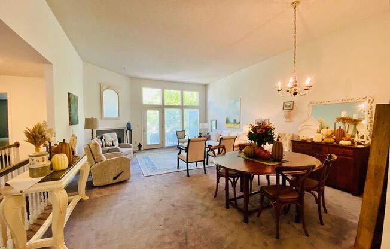
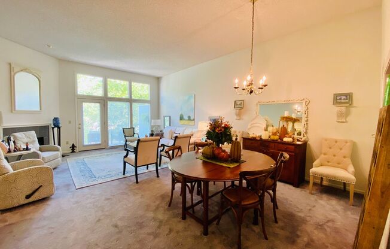
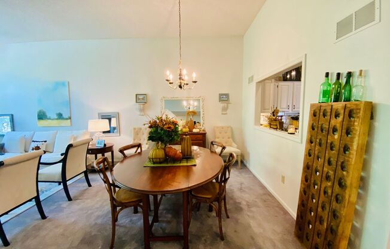
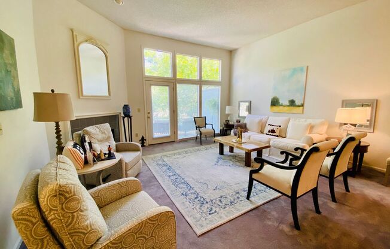
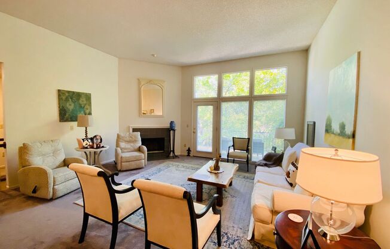
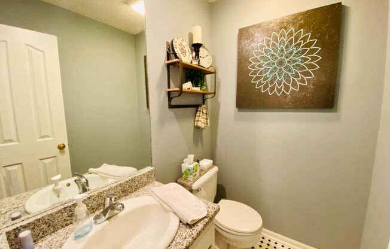
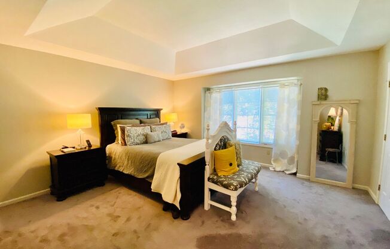
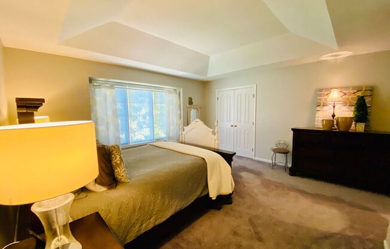
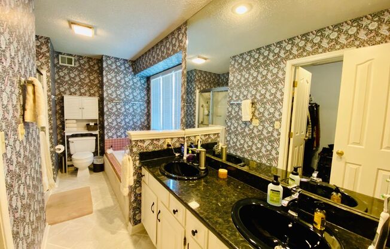
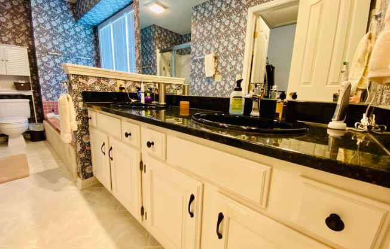
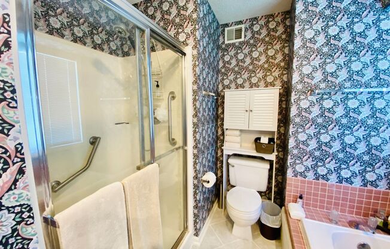
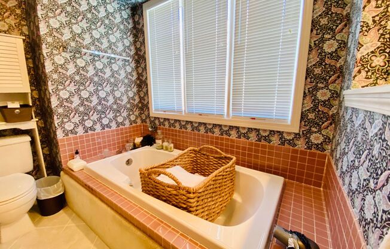
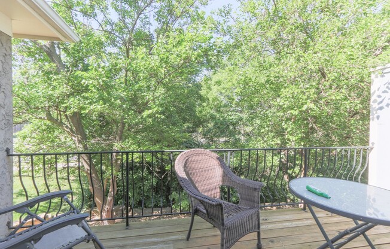
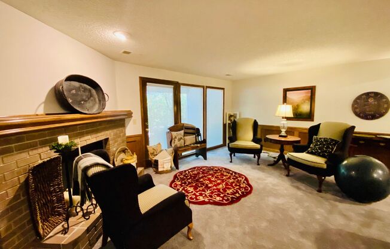
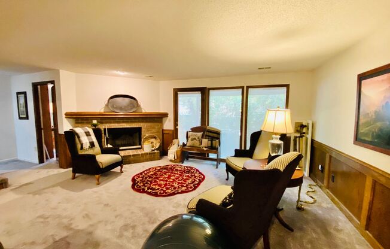
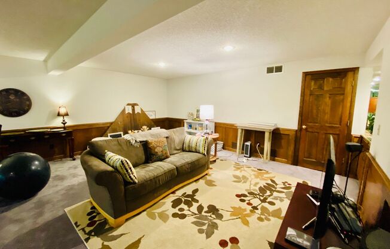
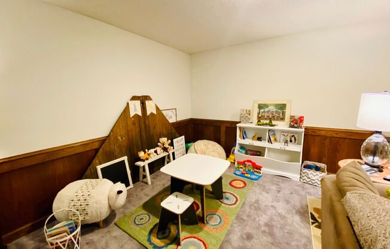
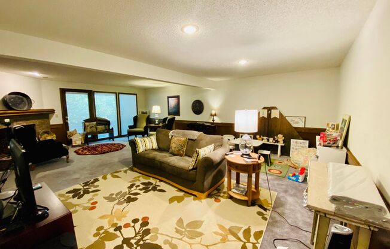
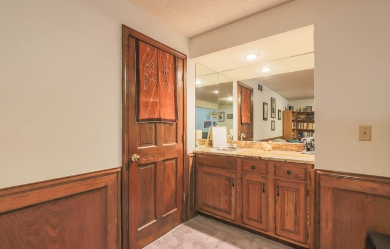
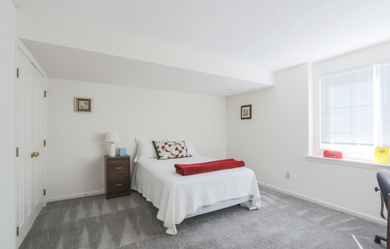
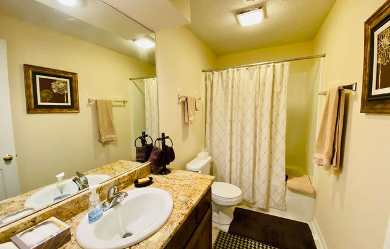
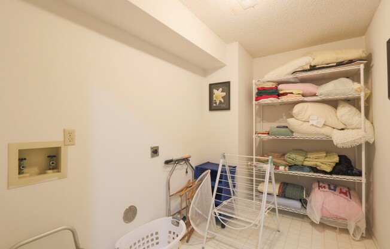
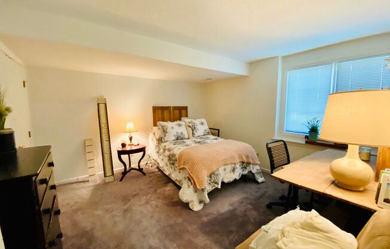
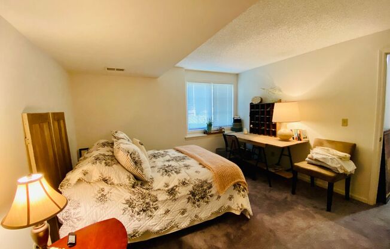
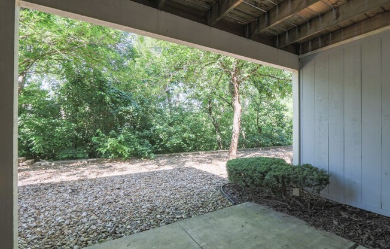
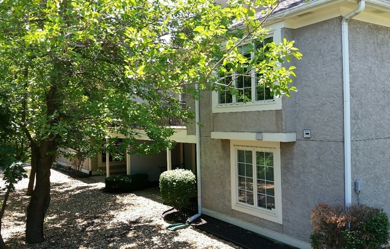
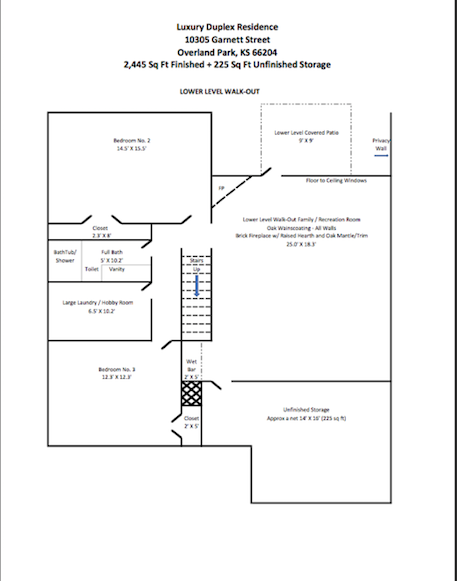
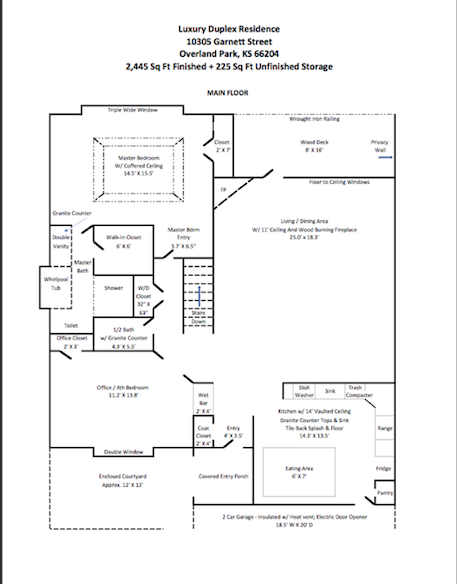
10305 Garnett Street
Overland Park, KS 66214

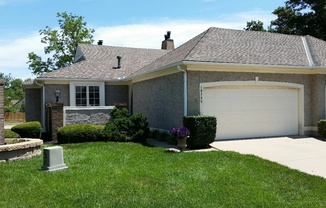
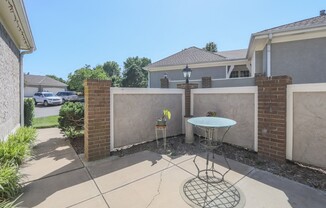
Schedule a tour
Units#
$2,700
3 beds, 2.5 baths,
Available December 2
Price History#
Price unchanged
The price hasn't changed since the time of listing
30 days on market
Available as soon as Dec 2
Price history comprises prices posted on ApartmentAdvisor for this unit. It may exclude certain fees and/or charges.
Description#
Montrachet maintenance provided townhome. Private cul- de - sac with great highway access and proximity to amenities! Main level features large kitchen with vaulted ceiling and space for kitchen table. Granite counters and tile floors, under counter LED Lights, five burner gas stove and large pantry. Spacious living room with corner fireplace and formal dining area. Floor to ceiling windows and access to large deck facing private wooded area. Office or 4th bedroom with wet bar! Laundry room (W/D not included). Main level master with coffered ceiling and beautifully updated bathroom with granite double sink vanity, whirlpool soaker tub, separate shower and two walk in closets. Finished lower level features huge family room with second fireplace, oak wainscoting and wet bar. Two additional bedrooms are large with shared full bathroom and second laundry room. Walk out to private patio! Other features include a security system, large unfinished storage room in the lower level, an insulated and finished garage with opener and external keypad and access to the Montrachet pool, hot tub and clubhouse. Open to 1 pet under 40 lbs with additional pet deposit
Listing provided by AppFolio