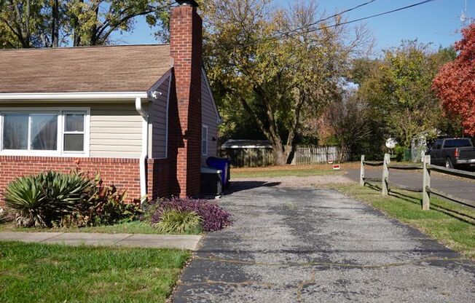
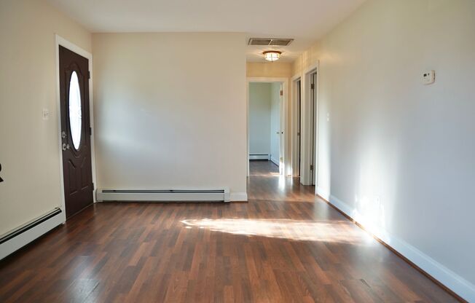
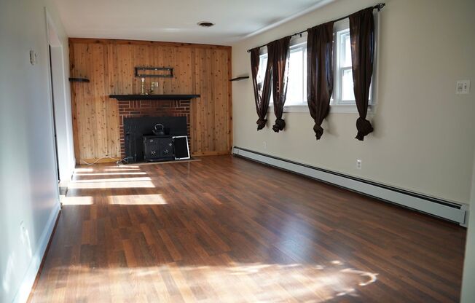
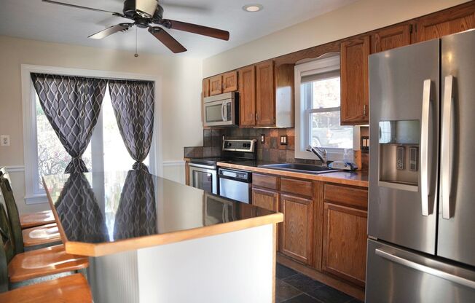
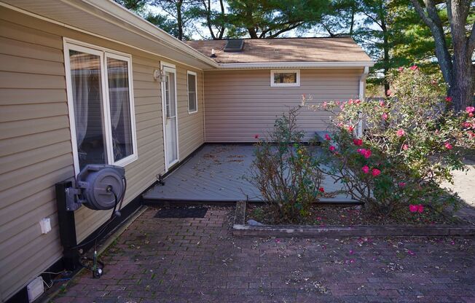
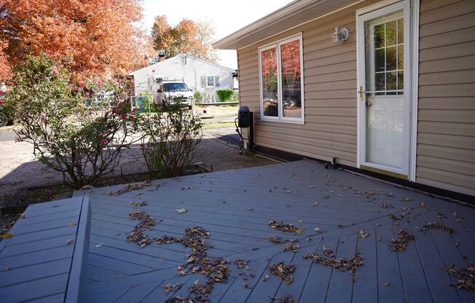
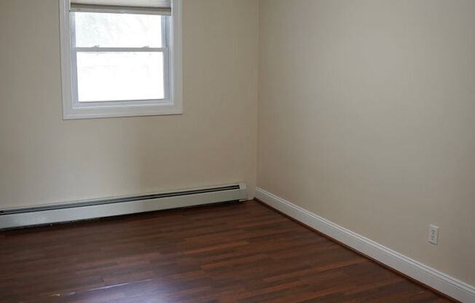
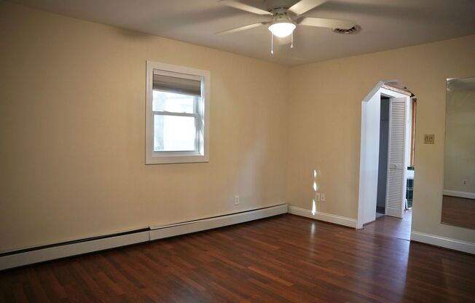
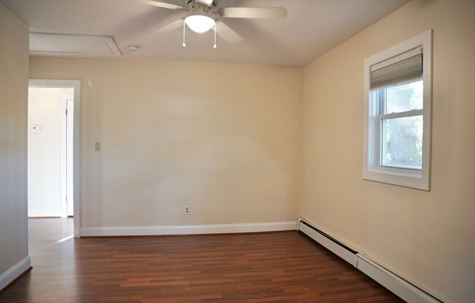
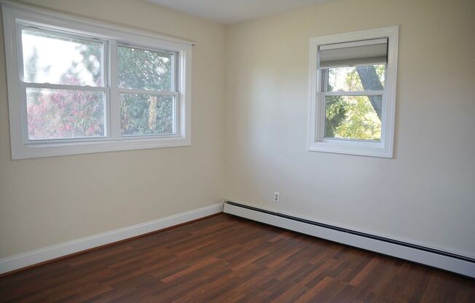
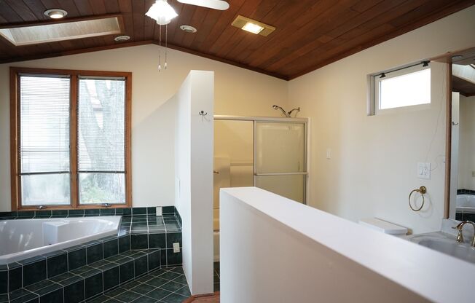
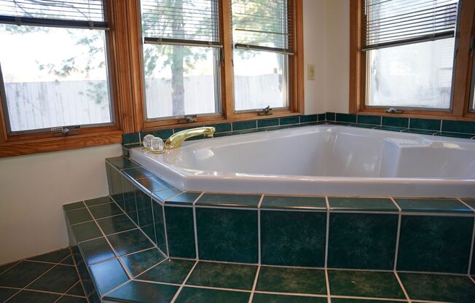
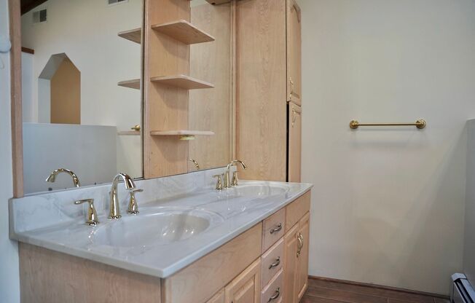
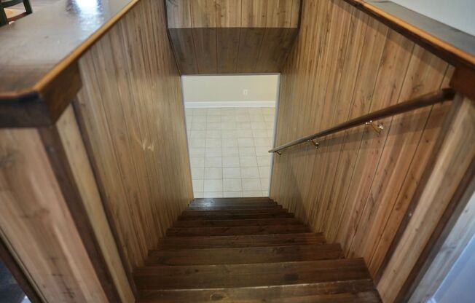
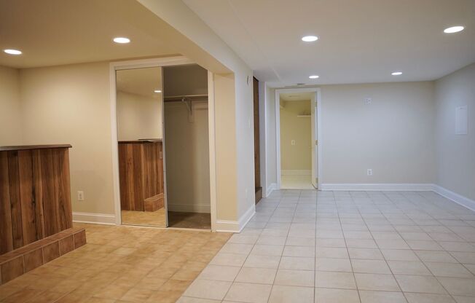
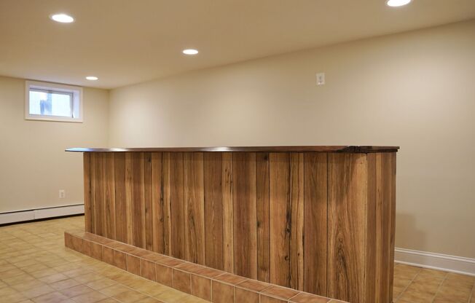
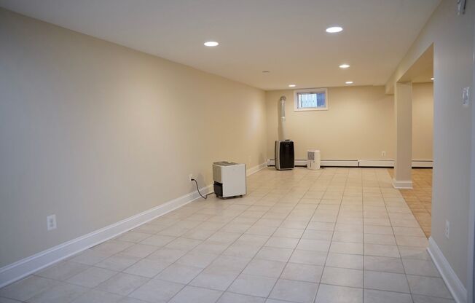
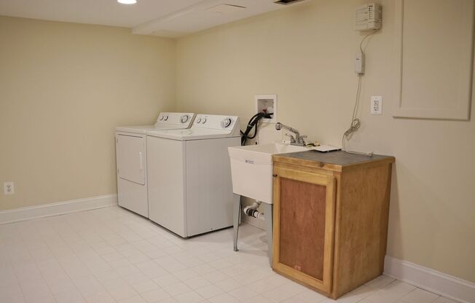
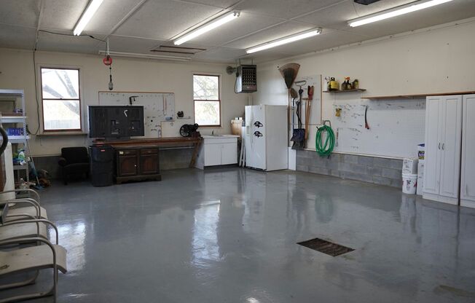
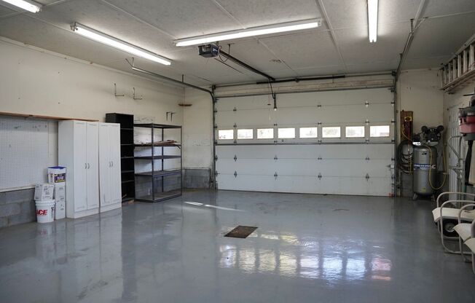
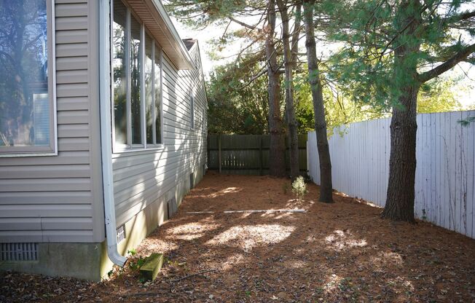
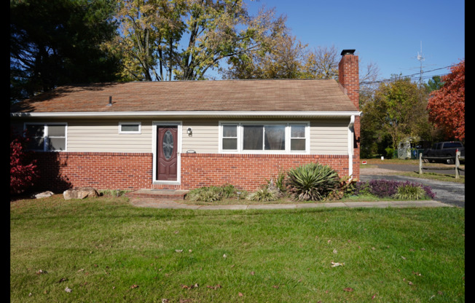
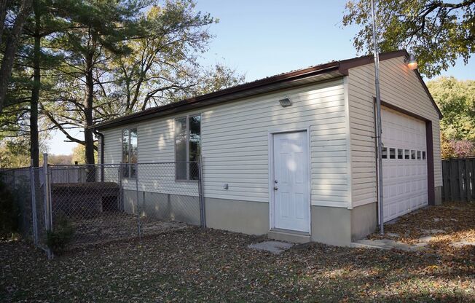
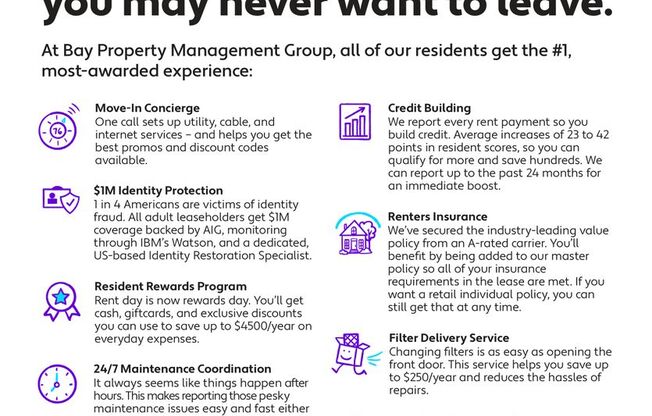
10150 High Ridge Road
Laurel, MD 20723

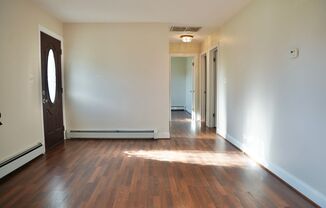
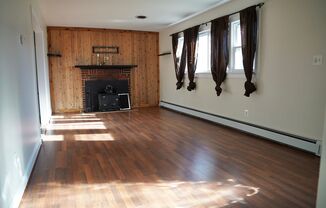
Schedule a tour
3D Tour#
Units#
$2,650
3 beds, 2 baths,
Available January 8
Price History#
Price unchanged
The price hasn't changed since the time of listing
11 days on market
Available as soon as Jan 8
Price history comprises prices posted on ApartmentAdvisor for this unit. It may exclude certain fees and/or charges.
Description#
Picturesque 3 BR/2 BA Single Family Home Convenient Laurel! The main level has hardwood flooring throughout an entry sitting room and living room combination featuring a wood paneling accent wall. Also, on the main level, there is an eat-in kitchen with tiled flooring, a breakfast island, and stainless-steel kitchen appliances. The full hallway bathroom includes a shower enclosure with tiled flooring an updated vanity and an adjacent linen closet. Three bedrooms with matching hardwood flooring including a master suite with a huge master bath, vaulted ceilings, a custom tiled jetted soaker tub, a separate shower enclosure, and a dual vanity sink with cabinets. The basement level has a tiled clubroom with a separate tiled family room area and a large laundry room with a utility sink. A two-garage driveway, a parking pad, and a detached two-car garage are also included. Pets are considered case-by-case with the owner's approval and additional non-refundable pet fee. Application Qualifications: Minimum income of 3 times the monthly rent, no evictions or recent filings, current accounts in good standing, and a clean criminal background check. All Bay Management Group residents are automatically enrolled in the Resident Benefits Package (RBP) for $39.95/month, which includes renters insurance, credit building to help boost your credit score with timely rent payments, $1M Identity Protection, HVAC air filter delivery (for applicable properties), move-in concierge service making utility connection and home service setup a breeze during your move-in, our best-in-class resident rewards program, and much more! The Resident Benefits Package is a voluntary program and may be terminated at any time, for any reason, upon thirty (30) days’ written notice. Tenants that do not upload their own renters insurance to the Tenant portal 5 days prior to move in will be automatically included in the RBP and the renters insurance program. More details upon application. Call or text Zachary at Bay Management Group for details or to schedule an appointment at or email Property Management Company in Baltimore ~ Virtual Tour:
Listing provided by AppFolio