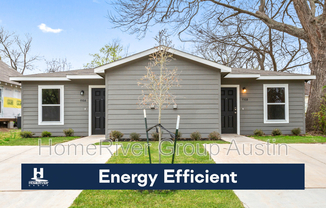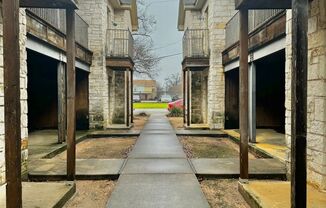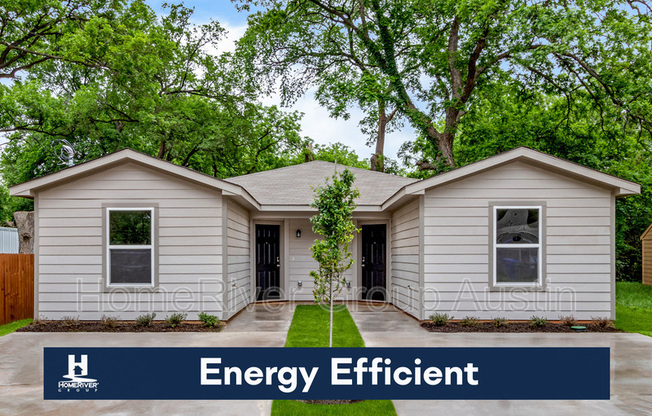
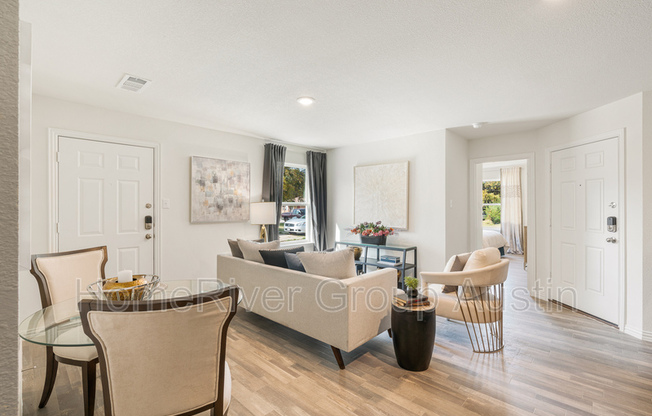
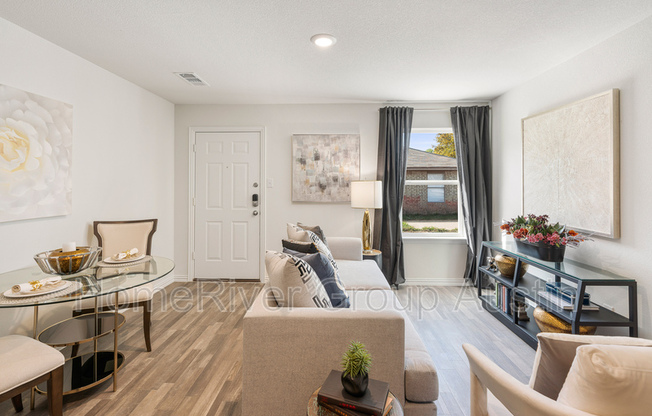
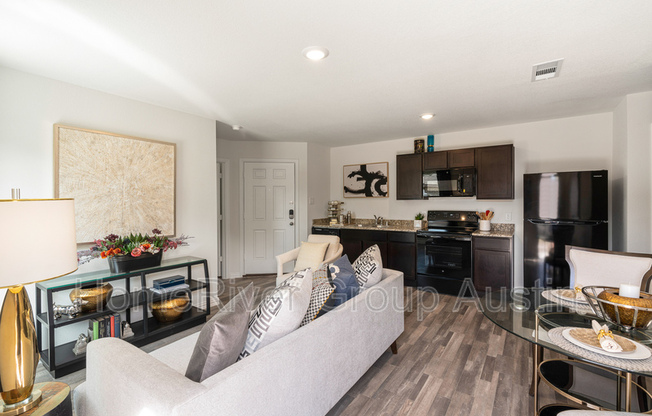
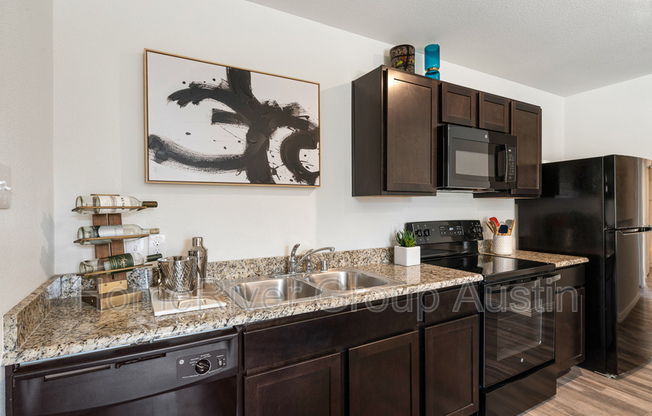
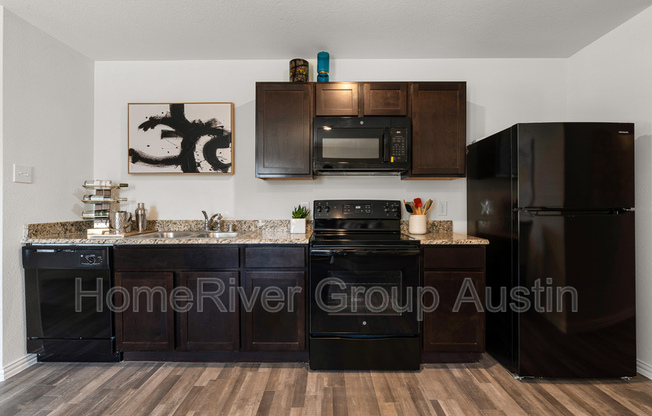
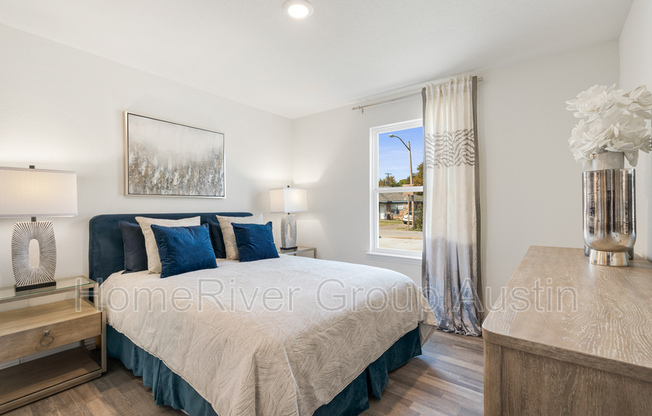
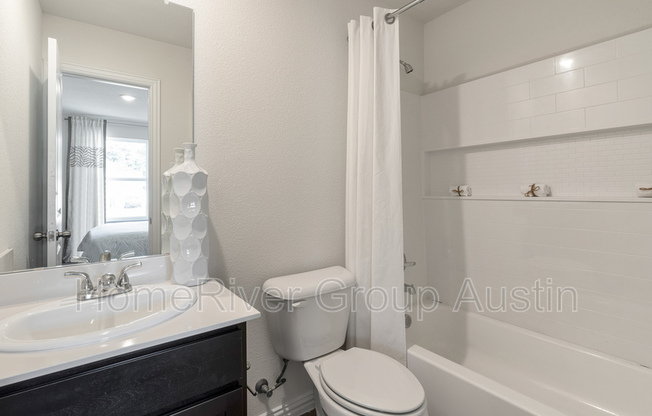
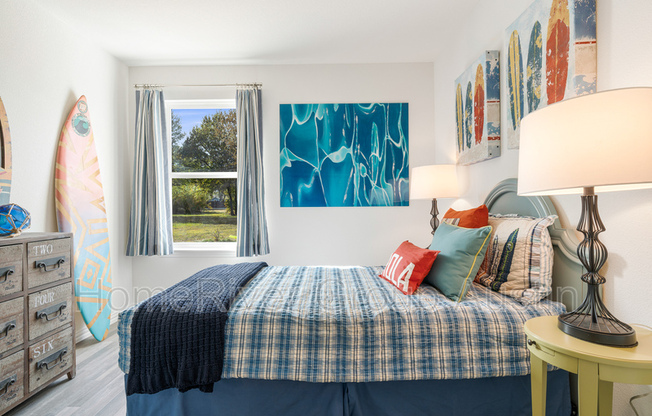
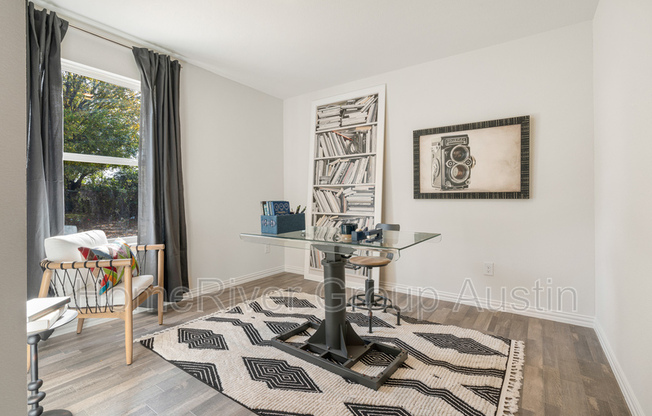
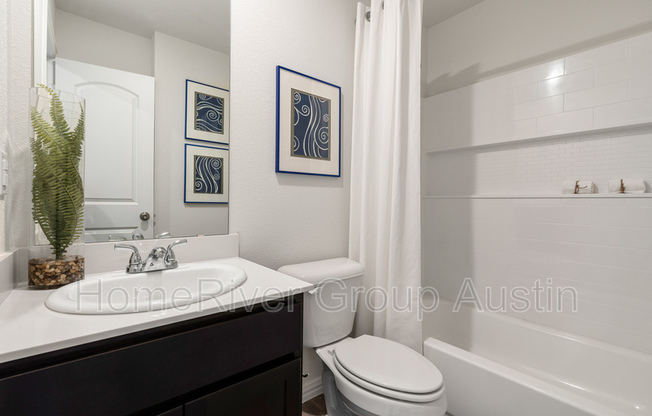
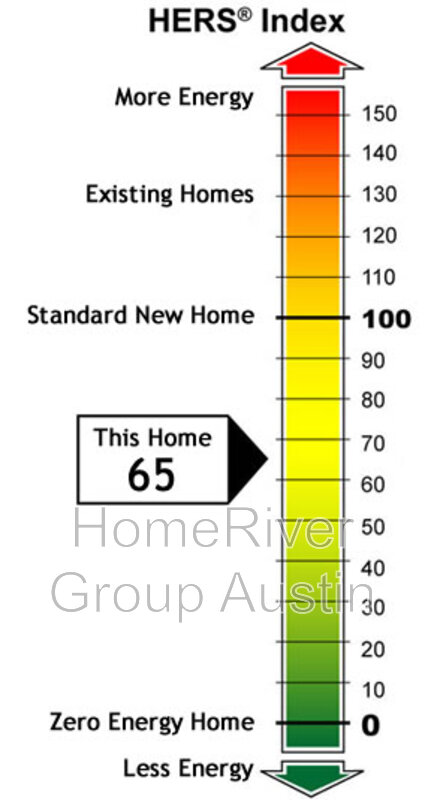
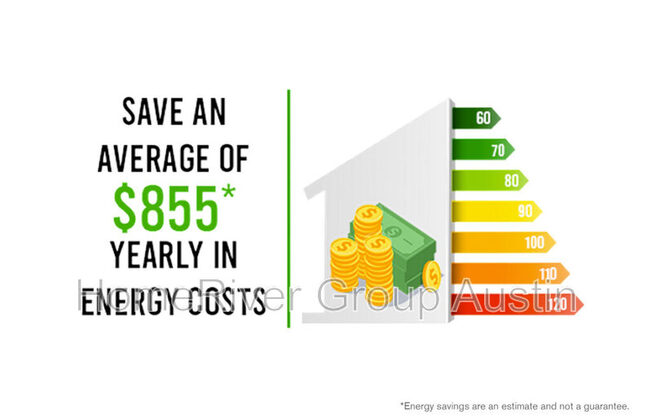

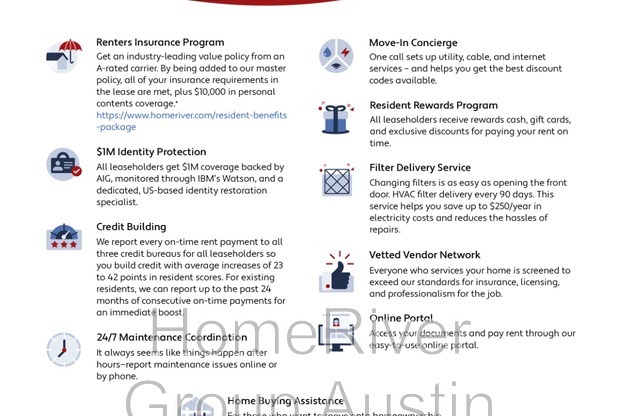
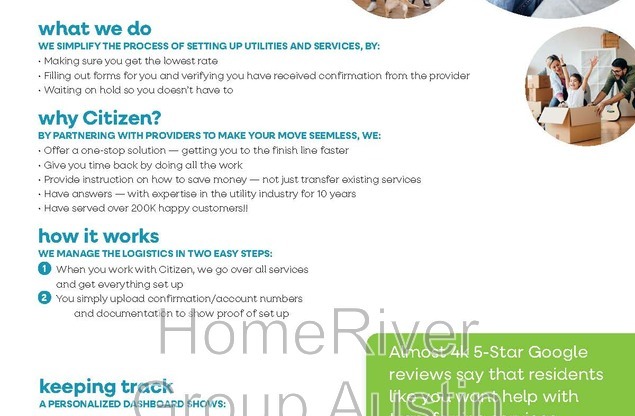

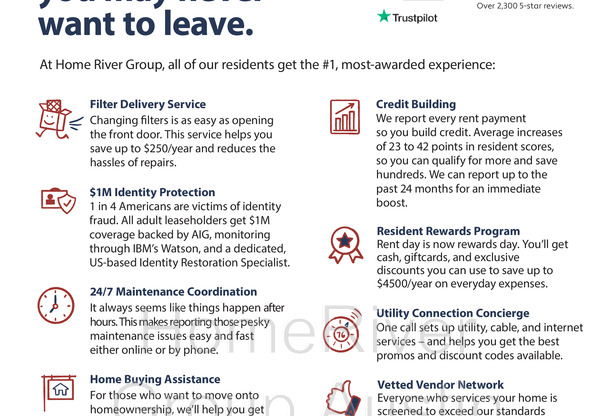
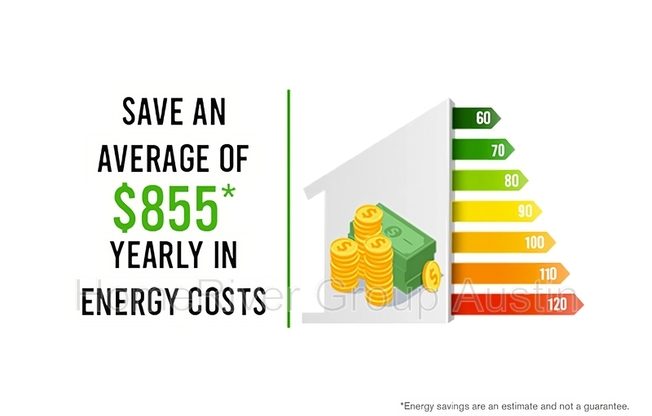
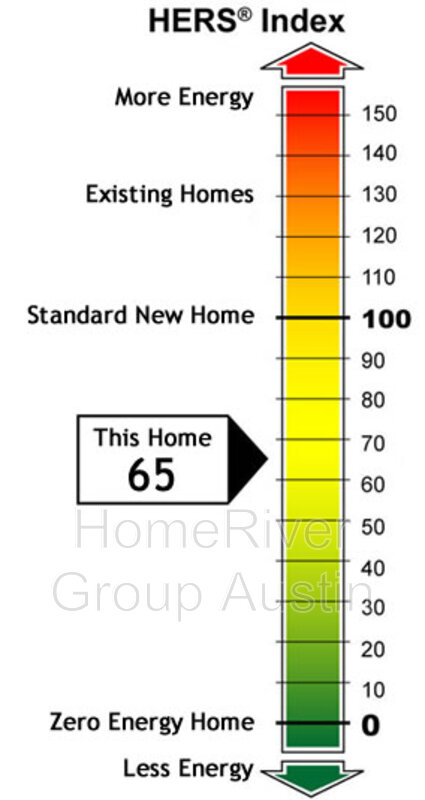




1012 Sherman St
Waco, TX 76704-1702

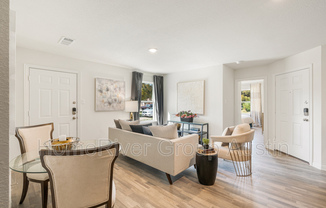
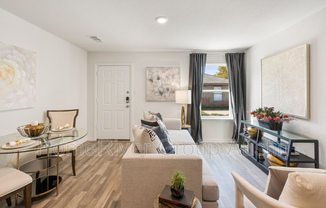
Schedule a tour
Units#
$1,190
3 beds, 2 baths, 872 sqft
Available now
Price History#
Price dropped by $120
A decrease of -9.16% since listing
54 days on market
Available now
Current
$1,190
Low Since Listing
$1,190
High Since Listing
$1,310
Price history comprises prices posted on ApartmentAdvisor for this unit. It may exclude certain fees and/or charges.
Description#
Available Now. Apply Now! Contact us for more information or apply by visiting our website and review our Application Qualifying Criteria and Pet Guidelines. For showing information, please call . Beautiful duplex in Waco, Texas. This ENERGY-EFFICIENT home features 3 bedrooms, 2 bathrooms, and modern amenities throughout. OPEN CONCEPT family room is perfect for gathering with friends and family providing a seamless dining and entertaining experience. Energy-efficient features and appliances are proven to drive utility costs down. Fully equipped with SMART HOME TECHNOLOGY that includes a programmable thermostat, and keyless smart locks all connected and secured through a smart home hub. This is a must-see! Appliances include the Range, Refrigerator, Dishwasher, and Microwave. All HomeRiver Group residents are enrolled in the Resident Benefits Package (RBP) for $39/month. This includes a move-in concierge service to make setting up your utilities and home services easier, $1M identity protection, a top-tier resident rewards program, credit building with on-time rent payments, and HVAC air filter delivery (where applicable). More details are available upon application. Pets are accepted (up to 3) on a case-by-case basis, with approval and payment of applicable fees. $300 non-refundable pet fee per pet, $25 mo/rent, and pet screening fee per pet prior to move-in. For more information, please review our Application Qualifying Criteria and Pet Guidelines prior to applying. $75 application fee/adult, a $150 administrative fee s are responsible for utilities and yard care. Homes that are equipped with smart home technology will pay a monthly fee of $45/month. RED FLAGS - HomeRiver Group licensed brokerage does not advertise properties on Craigslist, Facebook Marketplace, LetGo, or other classified advertising websites. We will never ask for funds through CashApp, Zelle, cash, Venmo, Apple Pay, Paypal or other peer-to-peer networks. If you believe one of our properties has been listed on these sites by a scammer, please notify the office. Verify office number by Google. Disclosure: Some images have been virtually staged to better showcase the potential of rooms and spaces in the home. Images may be reflective of a representative unit similar in size; homes are unfurnished and features may vary by floor plan and location
